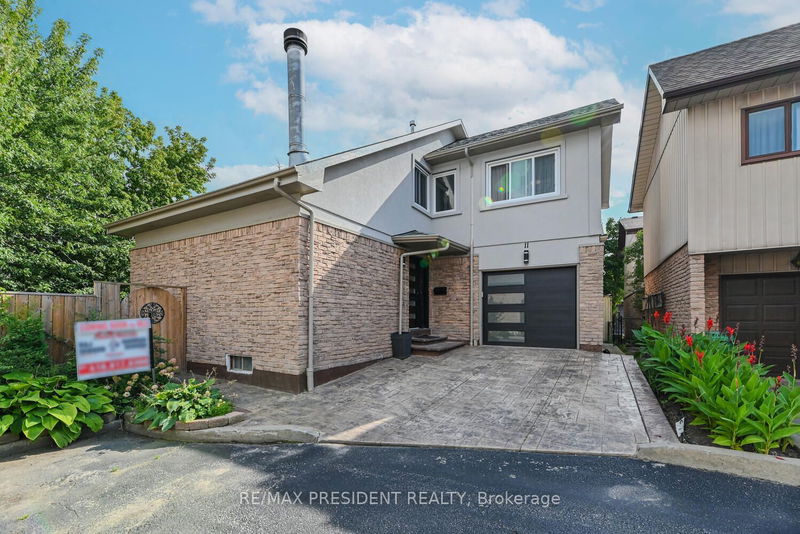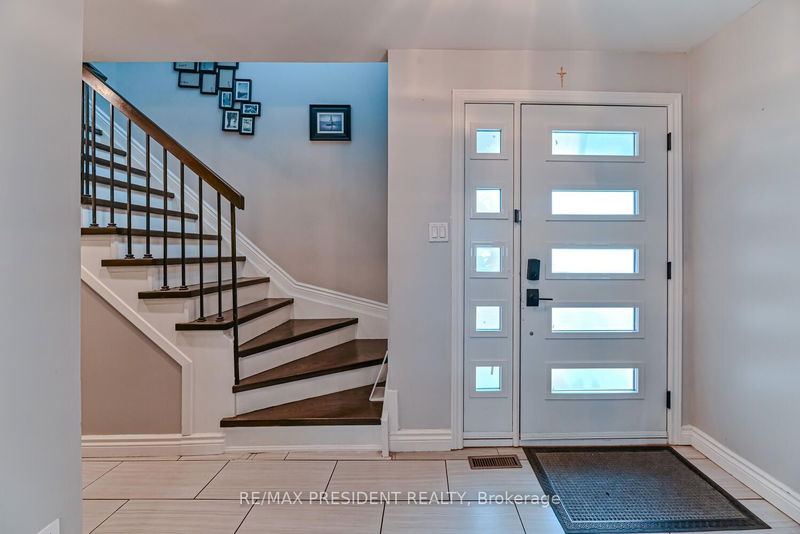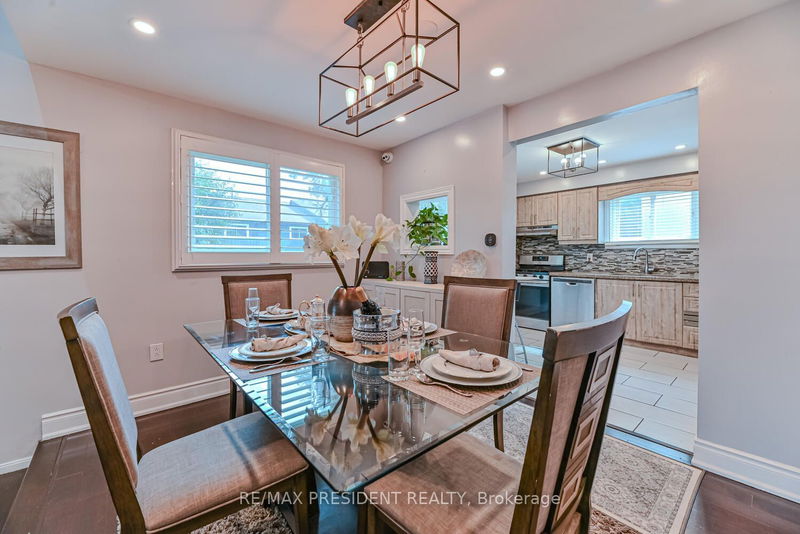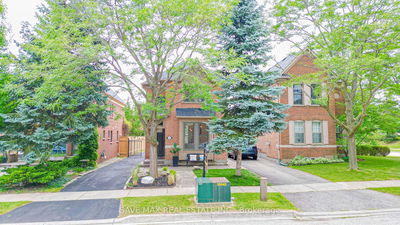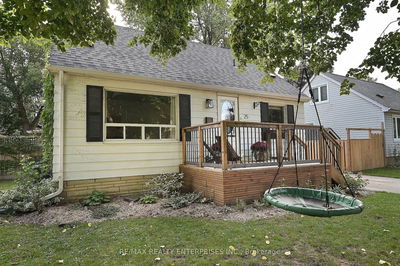11 - 11 Pierpont
Meadowvale | Mississauga
$1,039,000.00
Listed about 2 months ago
- 3 bed
- 4 bath
- - sqft
- 3.0 parking
- Detached
Instant Estimate
$1,067,468
+$28,468 compared to list price
Upper range
$1,206,143
Mid range
$1,067,468
Lower range
$928,792
Property history
- Now
- Listed on Aug 23, 2024
Listed for $1,039,000.00
47 days on market
Location & area
Schools nearby
Home Details
- Description
- Welcome to this stunningly renovated home nestled in one of Mississauga's most exclusive and serene neighborhoods. This exquisite property boasts 3 spacious bedrooms and 4 luxurious washrooms, offering a blend of contemporary design and timeless elegance. The open-concept main floor is perfect for entertaining, highlighted by high-end finishes, pot lights, updated fireplace, cathedral ceiling, custom cabinetry, and modern fixtures that will impress even the most discerning buyer. Situated on a quiet street with only 36 homes, this property is surrounded by parks and lakes, offering a peaceful retreat from the hustle and bustle of city life. Despite its tranquil setting, the home is just minutes away from top-rated schools, shopping, dining, hwys and all the amenities you could need. The home features a finished 2-bedroom basement with a separate entrance, providing endless possibilities for additional living space or rental income.
- Additional media
- https://tours.parasphotography.ca/2269897?idx=1
- Property taxes
- $4,638.58 per year / $386.55 per month
- Basement
- Finished
- Basement
- Sep Entrance
- Year build
- -
- Type
- Detached
- Bedrooms
- 3 + 2
- Bathrooms
- 4
- Parking spots
- 3.0 Total | 1.0 Garage
- Floor
- -
- Balcony
- -
- Pool
- None
- External material
- Brick
- Roof type
- -
- Lot frontage
- -
- Lot depth
- -
- Heating
- Forced Air
- Fire place(s)
- Y
- Main
- Living
- 18’9” x 11’9”
- Kitchen
- 14’12” x 8’11”
- Dining
- 12’2” x 10’8”
- 2nd
- Prim Bdrm
- 17’3” x 11’5”
- 2nd Br
- 12’6” x 10’9”
- 3rd Br
- 14’2” x 8’12”
- Bsmt
- Living
- 17’9” x 8’8”
- Br
- 11’3” x 9’1”
- Br
- 11’3” x 8’4”
- Exercise
- 11’10” x 9’11”
Listing Brokerage
- MLS® Listing
- W9267811
- Brokerage
- RE/MAX PRESIDENT REALTY
Similar homes for sale
These homes have similar price range, details and proximity to 11 Pierpont
