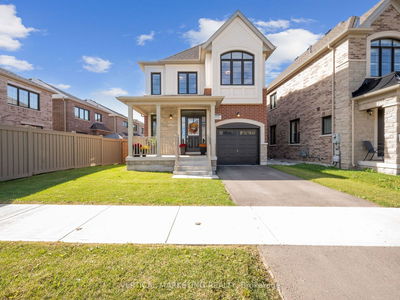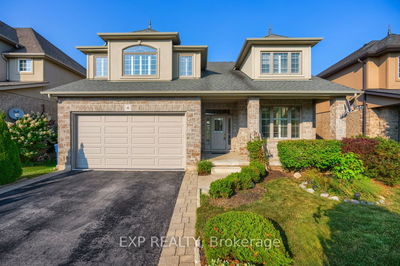463 Wicklow
Shoreacres | Burlington
$1,820,000.00
Listed about 2 months ago
- 4 bed
- 4 bath
- 2500-3000 sqft
- 6.0 parking
- Detached
Instant Estimate
$1,867,575
+$47,575 compared to list price
Upper range
$2,086,895
Mid range
$1,867,575
Lower range
$1,648,255
Property history
- Aug 23, 2024
- 2 months ago
Sold conditionally
Listed for $1,820,000.00 • on market
Location & area
Schools nearby
Home Details
- Description
- Welcome to your dream home! Nestled on a sought-after, family-friendly court just steps away from Nelson High School, this stunning 4 + 1 bedroom, 3.5 bathroom residence offers the perfect blend of luxury and practicality. As you step inside, you'll be greeted by a seamless flow between the living and dining rooms. The main floor also features a office/den and a beautifully renovated bright eat-in kitchen (2021) that opens up to a cozy family room. Imagine unwinding by the gorgeous stone fireplace, basking in the natural light streaming through skylights. Laundry room offers easy access to the outdoors and direct entry to the garage. Upper level you'll find f our spacious bedrooms, including a spacious primary suite with a 4-piece ensuite and a luxurious 5-piece main bathroom (2021). The lower level expands your living space with a generous recreation room, perfect for movie nights or a game area. An additional room on this level can serve as an extra bedroom, home gym, or creative studio, complete with a convenient 3-piece bathroom and a hobby room. Step outside from the kitchen to a stunning deck (2020), where you can enjoy your morning coffee while enjoying the tranquility of your beautiful Muskoka-like backyard. With recent updates including a new roof (2022) and hot water heater (2021), this home is move-in ready and waiting for you to create lasting memories. Dont miss your chance to make this exceptional property your own!
- Additional media
- https://www.slideshowcloud.com/463wicklowroad
- Property taxes
- $7,014.00 per year / $584.50 per month
- Basement
- Finished
- Basement
- Full
- Year build
- 16-30
- Type
- Detached
- Bedrooms
- 4 + 1
- Bathrooms
- 4
- Parking spots
- 6.0 Total | 2.0 Garage
- Floor
- -
- Balcony
- -
- Pool
- None
- External material
- Brick
- Roof type
- -
- Lot frontage
- -
- Lot depth
- -
- Heating
- Forced Air
- Fire place(s)
- Y
- 2nd
- Prim Bdrm
- 14’2” x 12’8”
- 2nd Br
- 12’12” x 10’2”
- 3rd Br
- 13’6” x 10’2”
- 4th Br
- 12’5” x 10’2”
- Bathroom
- 7’11” x 6’9”
- Main
- Living
- 16’9” x 12’2”
- Dining
- 15’2” x 12’2”
- Kitchen
- 18’1” x 17’6”
- Family
- 17’3” x 13’2”
- Office
- 12’7” x 10’1”
- Bathroom
- 0’0” x 0’0”
- Lower
- Bathroom
- 9’3” x 6’4”
Listing Brokerage
- MLS® Listing
- W9267868
- Brokerage
- REAL BROKER ONTARIO LTD.
Similar homes for sale
These homes have similar price range, details and proximity to 463 Wicklow









