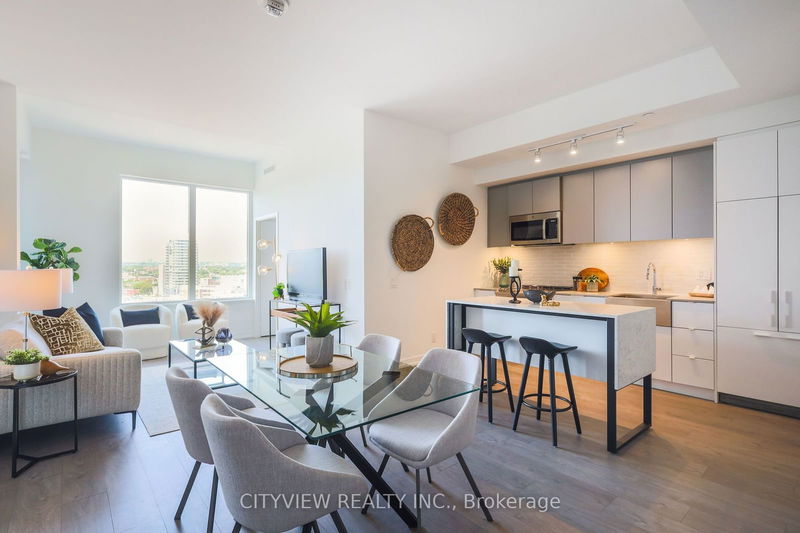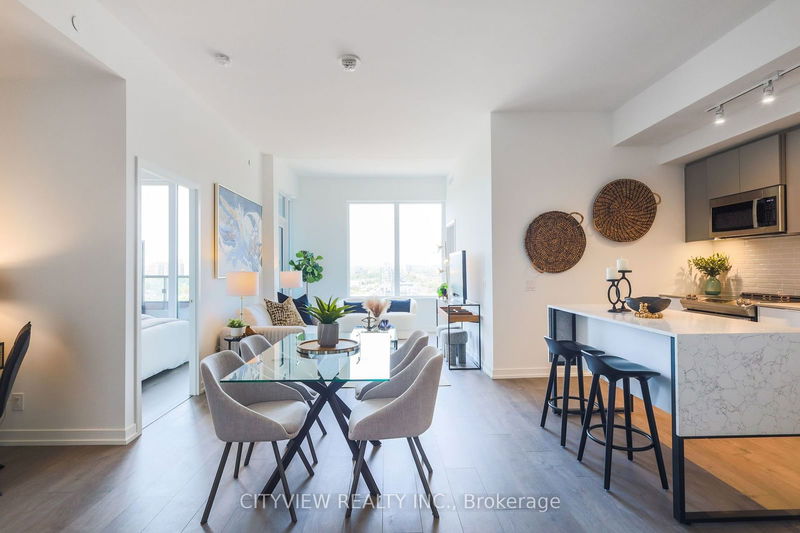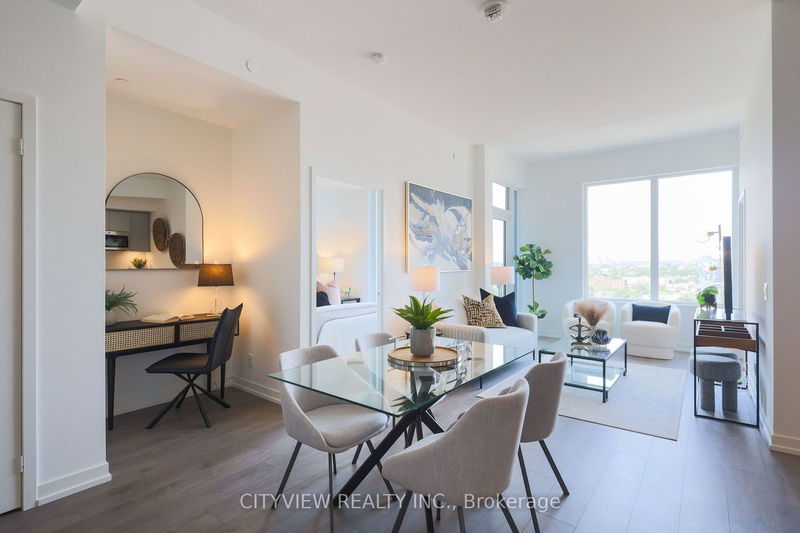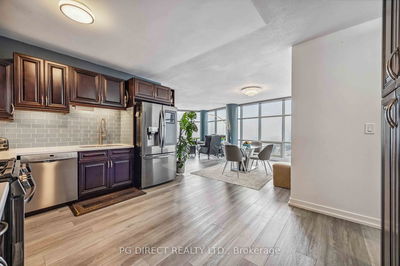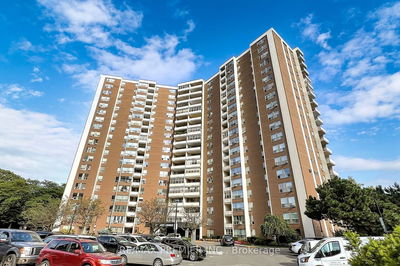LPH14 - 270 Dufferin
South Parkdale | Toronto
$1,050,000.00
Listed about 1 month ago
- 3 bed
- 2 bath
- 900-999 sqft
- 1.0 parking
- Condo Apt
Instant Estimate
$1,014,694
-$35,306 compared to list price
Upper range
$1,142,894
Mid range
$1,014,694
Lower range
$886,494
Property history
- Now
- Listed on Aug 23, 2024
Listed for $1,050,000.00
45 days on market
Location & area
Schools nearby
Home Details
- Description
- Welcome to XO Condos By Lifetime Developments located in liberty village at King & Dufferin!! Brand New Never Before Lived In Open concept full 3-bedroom 2 bath with streetcar access right at your doorstep. This open concept floorplan features a modern kitchen with Quartz countertops, B/I fridge, D/W for a clean finish and stainless-steel stove/microwave and large island perfect for entertaining overlooking dining room w/ den space for a study. Open Concept Living area walking out to the balcony. 3 spacious bedrooms with 4pc ensuite in the primary. Large W/I Closet in the 2nd BR. Building features state of the art amenities including: 24hr Concierge, Media and Gaming Room, Gym, Yoga Room. Party Room/Lounge, Meeting Room, Visitor Parking and More. Walking Distance to the Canadian National Exhibition, BMO Field, Shopping, Schools, Restaurants, TTC And Mins To Major Highways.
- Additional media
- -
- Property taxes
- $0.00 per year / $0.00 per month
- Condo fees
- $910.24
- Basement
- None
- Year build
- New
- Type
- Condo Apt
- Bedrooms
- 3 + 1
- Bathrooms
- 2
- Pet rules
- Restrict
- Parking spots
- 1.0 Total | 1.0 Garage
- Parking types
- Owned
- Floor
- -
- Balcony
- Open
- Pool
- -
- External material
- Concrete
- Roof type
- -
- Lot frontage
- -
- Lot depth
- -
- Heating
- Forced Air
- Fire place(s)
- N
- Locker
- Owned
- Building amenities
- Concierge, Games Room, Gym, Media Room, Party/Meeting Room, Visitor Parking
- Flat
- Living
- 10’1” x 11’2”
- Dining
- 18’8” x 11’12”
- Kitchen
- 18’8” x 11’12”
- Study
- 3’8” x 4’7”
- Prim Bdrm
- 9’5” x 10’7”
- 2nd Br
- 9’5” x 8’8”
- 3rd Br
- 8’12” x 8’11”
Listing Brokerage
- MLS® Listing
- W9267895
- Brokerage
- CITYVIEW REALTY INC.
Similar homes for sale
These homes have similar price range, details and proximity to 270 Dufferin

