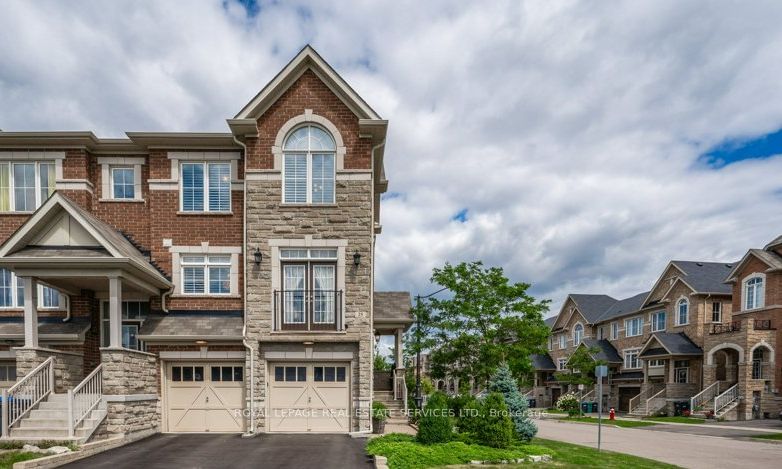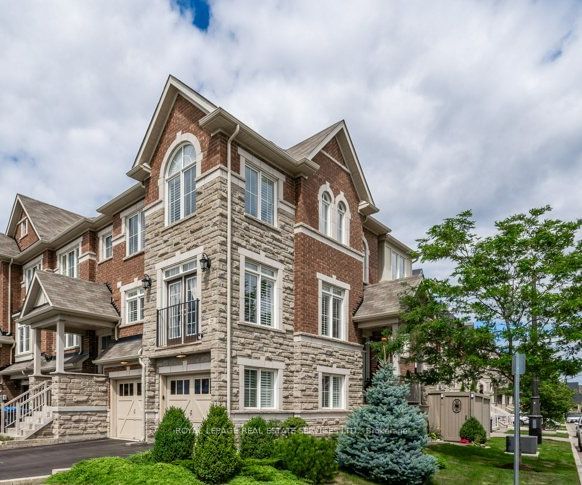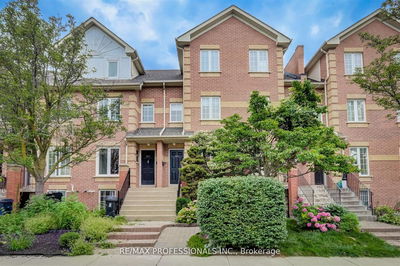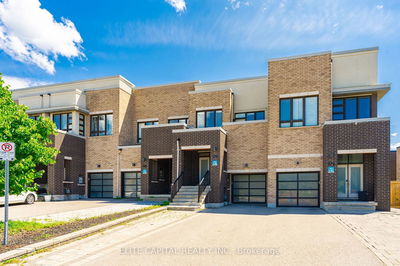25 Rockman
Northwest Brampton | Brampton
$1,248,000.00
Listed about 2 months ago
- 3 bed
- 3 bath
- 1500-2000 sqft
- 6.0 parking
- Att/Row/Twnhouse
Instant Estimate
$1,213,213
-$34,787 compared to list price
Upper range
$1,291,380
Mid range
$1,213,213
Lower range
$1,135,046
Property history
- Aug 23, 2024
- 2 months ago
Price Change
Listed for $1,248,000.00 • about 1 month on market
Location & area
Schools nearby
Home Details
- Description
- Welcome to this exceptional 3-bedroom townhome situated on a desirable corner lot. Featuring a spacious 2-car garage and beautifully maintained professional landscaping, including an interlock patio, walkway, and a fully integrated sprinkler system, this property is designed for both comfort and style. Inside, you'll find a bright, airy atmosphere with 9-foot ceilings. The upgraded kitchen is a chef's dream, boasting granite countertops, an island, and stainless steel appliances. The elegant oak staircase and pot lights add a touch of sophistication to the home. The main floor offers a breakfast area with access to a charming balcony, perfect for enjoying your morning coffee or relaxing in the evening. The home includes three well-sized bedrooms and a walkout basement with direct garage access. The basement offers the potential for rental income or additional living space. This townhome is a true gem with its thoughtful design and high-quality finishes. 250 volt connection in garage.
- Additional media
- https://unbranded.youriguide.com/25_rockman_cres_brampton_on/
- Property taxes
- $5,633.88 per year / $469.49 per month
- Basement
- Fin W/O
- Year build
- 6-15
- Type
- Att/Row/Twnhouse
- Bedrooms
- 3
- Bathrooms
- 3
- Parking spots
- 6.0 Total | 2.0 Garage
- Floor
- -
- Balcony
- -
- Pool
- None
- External material
- Brick
- Roof type
- -
- Lot frontage
- -
- Lot depth
- -
- Heating
- Forced Air
- Fire place(s)
- N
- Main
- Breakfast
- 9’5” x 12’2”
- Dining
- 9’10” x 11’1”
- Family
- 9’5” x 13’1”
- Kitchen
- 9’8” x 12’2”
- Living
- 11’0” x 8’6”
- Upper
- Prim Bdrm
- 12’9” x 15’9”
- 2nd Br
- 9’6” x 16’2”
- 3rd Br
- 9’3” x 10’1”
- Laundry
- 6’0” x 7’11”
- Lower
- Rec
- 12’8” x 12’5”
Listing Brokerage
- MLS® Listing
- W9267273
- Brokerage
- ROYAL LEPAGE REAL ESTATE SERVICES LTD.
Similar homes for sale
These homes have similar price range, details and proximity to 25 Rockman









