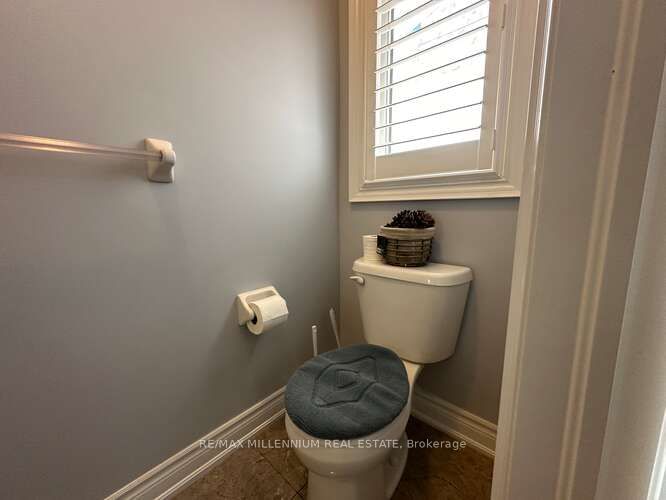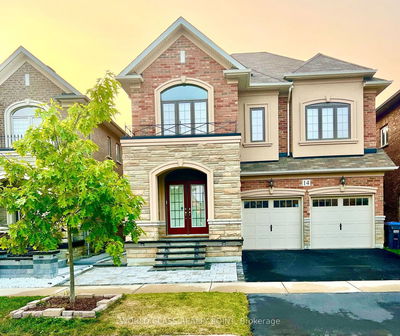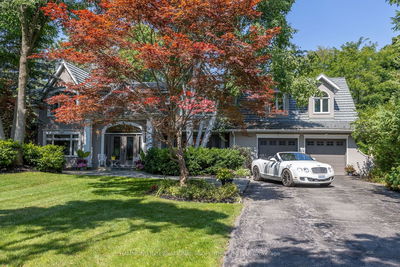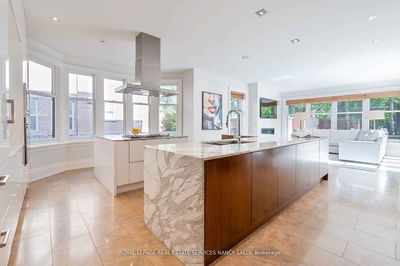80 Hanbury
Credit Valley | Brampton
$1,875,990.00
Listed about 2 months ago
- 5 bed
- 4 bath
- 3000-3500 sqft
- 6.0 parking
- Detached
Instant Estimate
$1,813,725
-$62,265 compared to list price
Upper range
$1,957,577
Mid range
$1,813,725
Lower range
$1,669,872
Property history
- Now
- Listed on Aug 22, 2024
Listed for $1,875,990.00
48 days on market
- Jun 10, 2024
- 4 months ago
Terminated
Listed for $1,999,900.00 • 2 months on market
- May 23, 2024
- 5 months ago
Terminated
Listed for $2,199,900.00 • 16 days on market
Location & area
Schools nearby
Home Details
- Description
- Must See! Immaculate 7-Year-Old Home Featuring 5-Bed/3+1 Bath on Ravine Lot For Sale.Located In The High Demand Credit Valley Neighbourhood, This Home Boasts Approx. 3400 sqft of Finished Living Space. Features Include Hardwood Floors on 1st and 2nd floor, 1x Eat-In Kitchens , Plaster moulding entire house and very nicely done. Plenty Of Cupboard Space, S/S Appliances & W/Out Includes Mudroom Laundry W/Sink, Closet & Garage Access. Large Primary Bedroom Features His & Her Walk-In Closets & 5-Pc Ensuite. All Other Bedrooms Access Jack & Jill Style Semi-En suite Bathrooms. Second Level Landing Steps Out To Gorgeous & Sleek Balcony Overlooking The Neighbourhood. The Main Level Also Includes a Den Currently Used As An Office. Sprinkler system and security cameras installed. Close To Schools, Shopping Plazas, Restaurants, Public Transportation, Places Of Worship & Hwys 401/407.
- Additional media
- https://tours.grafika360solutions.com/2245137
- Property taxes
- $8,886.11 per year / $740.51 per month
- Basement
- Sep Entrance
- Basement
- Unfinished
- Year build
- 0-5
- Type
- Detached
- Bedrooms
- 5
- Bathrooms
- 4
- Parking spots
- 6.0 Total | 2.0 Garage
- Floor
- -
- Balcony
- -
- Pool
- None
- External material
- Shingle
- Roof type
- -
- Lot frontage
- -
- Lot depth
- -
- Heating
- Forced Air
- Fire place(s)
- Y
- Ground
- Dining
- 36’5” x 63’12”
- Kitchen
- 57’5” x 52’10”
- Living
- 39’8” x 52’10”
- 2nd
- Br
- 56’1” x 62’12”
- 2nd Br
- 36’5” x 36’5”
- 3rd Br
- 36’5” x 42’8”
- 4th Br
- 36’5” x 51’10”
- 5th Br
- 58’9” x 29’11”
- Bsmt
- Rec
- 95’6” x 193’11”
Listing Brokerage
- MLS® Listing
- W9268386
- Brokerage
- RE/MAX MILLENNIUM REAL ESTATE
Similar homes for sale
These homes have similar price range, details and proximity to 80 Hanbury









