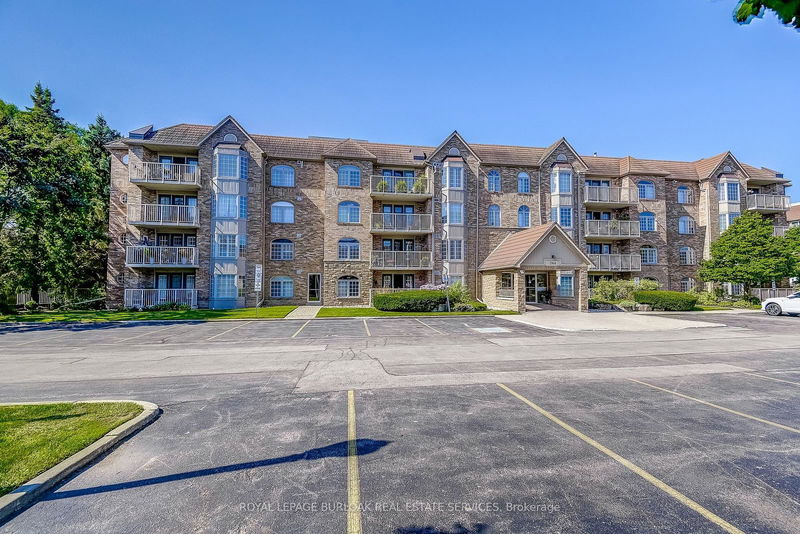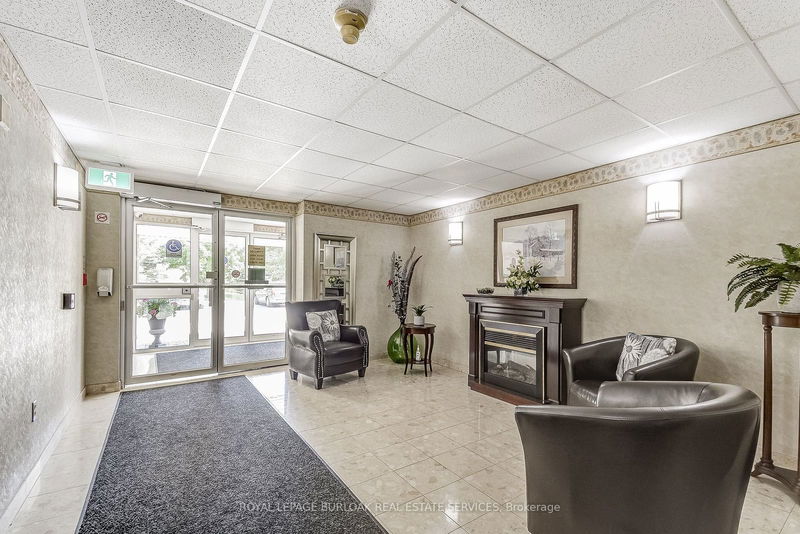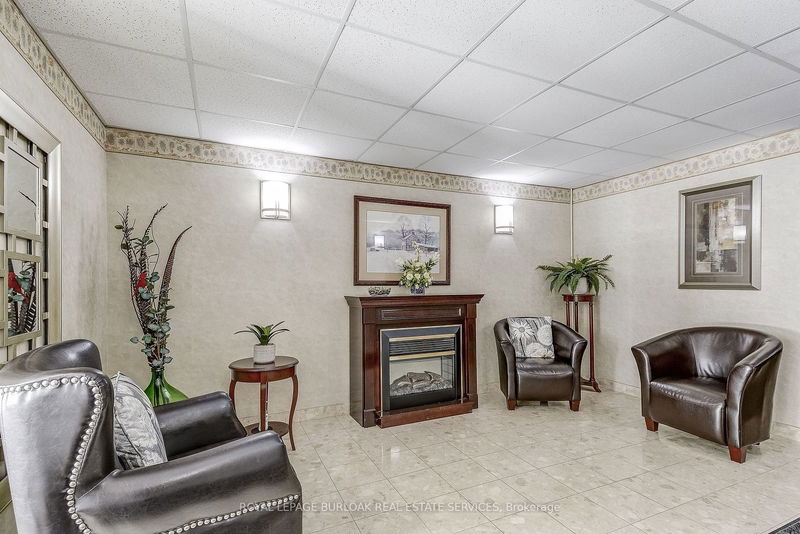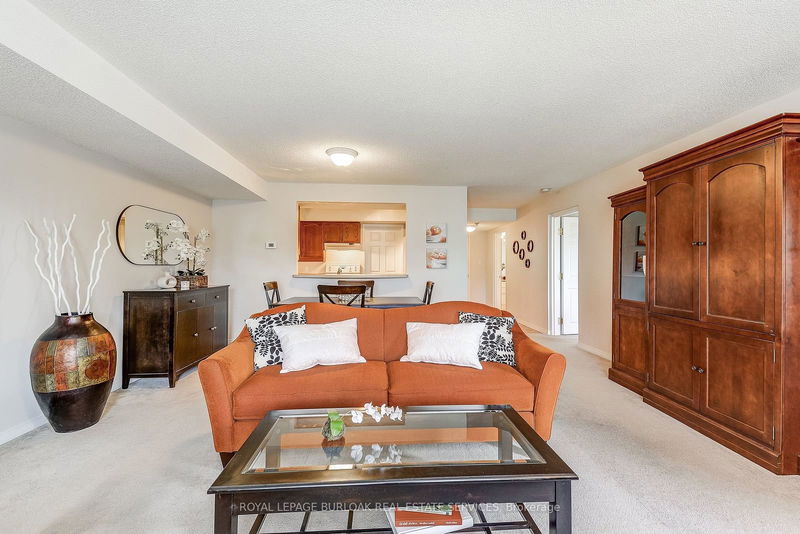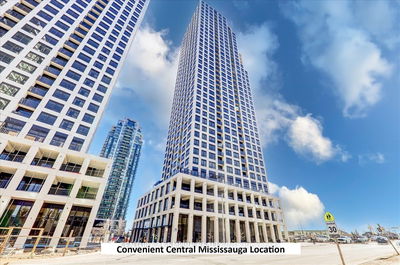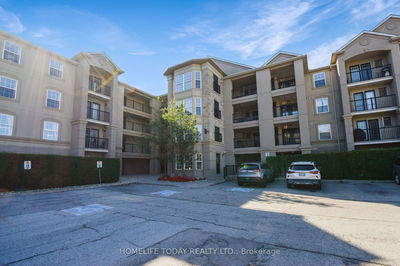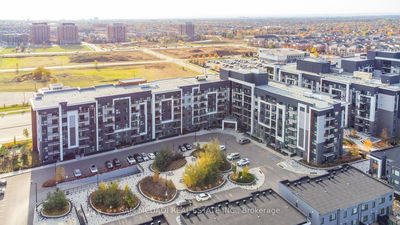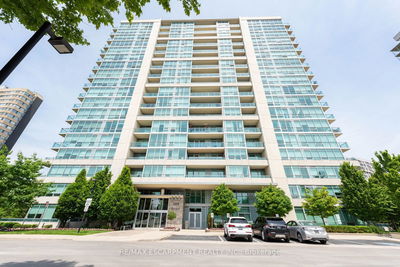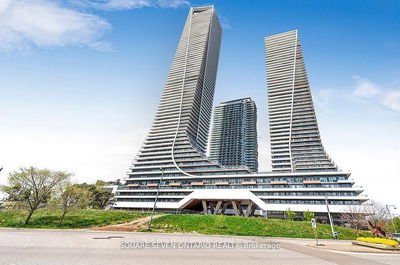B403 - 216 Plains
Bayview | Burlington
$615,000.00
Listed about 1 month ago
- 1 bed
- 1 bath
- 1000-1199 sqft
- 1.0 parking
- Condo Apt
Instant Estimate
$582,377
-$32,623 compared to list price
Upper range
$625,067
Mid range
$582,377
Lower range
$539,687
Property history
- Now
- Listed on Aug 26, 2024
Listed for $615,000.00
42 days on market
Location & area
Schools nearby
Home Details
- Description
- Welcome to your new home in the desirable Oakland Greens condominium community in highly sought-after Aldershot South. This lovingly maintained 1-bedroom, 1-bath condo apartment on the top floor offers a perfect blend of comfort and convenience in a prime location. The spacious bedroom features a large walk-in closet, providing ample storage space, while the California shutters add a touch of elegance. The open-concept living area is ideal for both relaxation and entertaining, and the convenience of in-suite laundry makes everyday living effortless. This condo comes with an owned underground parking space, ensuring your vehicle is safe and easily accessible. As a resident of Oakland Greens, you'll have access to a beautiful common area building with party rooms, community events and a cozy library. Nestled in the vibrant Aldershot South neighborhood, you're steps to public transit, shopping, dining, with close proximity to LaSalle Park & Marina, Royal Botanical Gardens, and highway access. This condo offers everything you need to enjoy a comfortable lifestyle in one of the areas most desirable communities.
- Additional media
- https://unbranded.youriguide.com/403_216_plains_rd_w_burlington_on/
- Property taxes
- $2,625.92 per year / $218.83 per month
- Condo fees
- $514.27
- Basement
- None
- Year build
- 31-50
- Type
- Condo Apt
- Bedrooms
- 1
- Bathrooms
- 1
- Pet rules
- Restrict
- Parking spots
- 1.0 Total | 1.0 Garage
- Parking types
- Owned
- Floor
- -
- Balcony
- Open
- Pool
- -
- External material
- Brick
- Roof type
- -
- Lot frontage
- -
- Lot depth
- -
- Heating
- Forced Air
- Fire place(s)
- N
- Locker
- Owned
- Building amenities
- -
- Main
- Living
- 14’2” x 17’5”
- Dining
- 17’5” x 9’9”
- Kitchen
- 12’1” x 8’0”
- Prim Bdrm
- 16’2” x 11’5”
- Bathroom
- 11’5” x 5’4”
- Laundry
- 9’11” x 5’6”
- Foyer
- 11’3” x 5’1”
Listing Brokerage
- MLS® Listing
- W9269599
- Brokerage
- ROYAL LEPAGE BURLOAK REAL ESTATE SERVICES
Similar homes for sale
These homes have similar price range, details and proximity to 216 Plains
