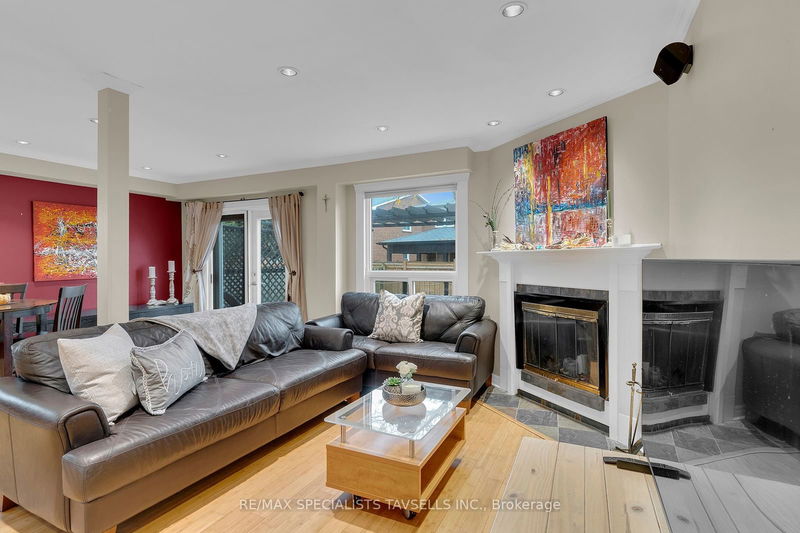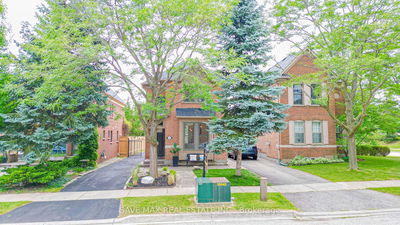16 Trewartha
Heart Lake West | Brampton
$920,000.00
Listed about 1 month ago
- 3 bed
- 2 bath
- 1100-1500 sqft
- 2.0 parking
- Detached
Instant Estimate
$883,954
-$36,046 compared to list price
Upper range
$945,620
Mid range
$883,954
Lower range
$822,287
Property history
- Aug 26, 2024
- 1 month ago
Sold conditionally
Listed for $920,000.00 • on market
- Apr 2, 2024
- 6 months ago
Terminated
Listed for $939,900.00 • 5 months on market
- Mar 11, 2024
- 7 months ago
Terminated
Listed for $959,900.00 • 22 days on market
- Oct 31, 2023
- 11 months ago
Terminated
Listed for $959,900.00 • 4 months on market
Location & area
Schools nearby
Home Details
- Description
- Enjoy This Detached 3 Bedroom Home with Extensive Renovations and Recent Updates to Include: New Roof (2020), AC, Hard Wood Floors & Bamboo Floors on Main Floor, New Front Door (2021), Updated Inviting Custom Kitchen with S/S Appliances and Quartz Counters. Quality Berber & Under Pad on Upper Level, Main Level & Lower-Level Pot Lights & Quality Dimmer Light Switches. Finished Basement Features a Large Rec Room, New Broadloom (2023), Built-Ins, Ample Storage, Laundry Room, Rear Yard Has a Spacious 18'x18' Wood Deck That Is an Entertainer's Dream. Prof Landscaped. Large portion of the Garage Has Been Converted into an Office with pet friendly water proof vinal flooring . Great Location Close to All Local Amenities with Easy Access To Hwy 410.
- Additional media
- https://jpgmedia.ca/ubtour/property/16-trewartha-crescent-brampton/
- Property taxes
- $4,109.47 per year / $342.46 per month
- Basement
- Finished
- Basement
- Full
- Year build
- 31-50
- Type
- Detached
- Bedrooms
- 3
- Bathrooms
- 2
- Parking spots
- 2.0 Total
- Floor
- -
- Balcony
- -
- Pool
- None
- External material
- Brick
- Roof type
- -
- Lot frontage
- -
- Lot depth
- -
- Heating
- Forced Air
- Fire place(s)
- Y
- Main
- Living
- 16’9” x 10’3”
- Dining
- 9’7” x 9’6”
- Kitchen
- 15’6” x 8’6”
- 2nd
- Prim Bdrm
- 14’5” x 10’7”
- 2nd Br
- 11’3” x 10’3”
- 3rd Br
- 11’4” x 9’10”
- Lower
- Laundry
- 8’0” x 6’0”
- Rec
- 15’9” x 23’2”
Listing Brokerage
- MLS® Listing
- W9269691
- Brokerage
- RE/MAX SPECIALISTS TAVSELLS INC.
Similar homes for sale
These homes have similar price range, details and proximity to 16 Trewartha









