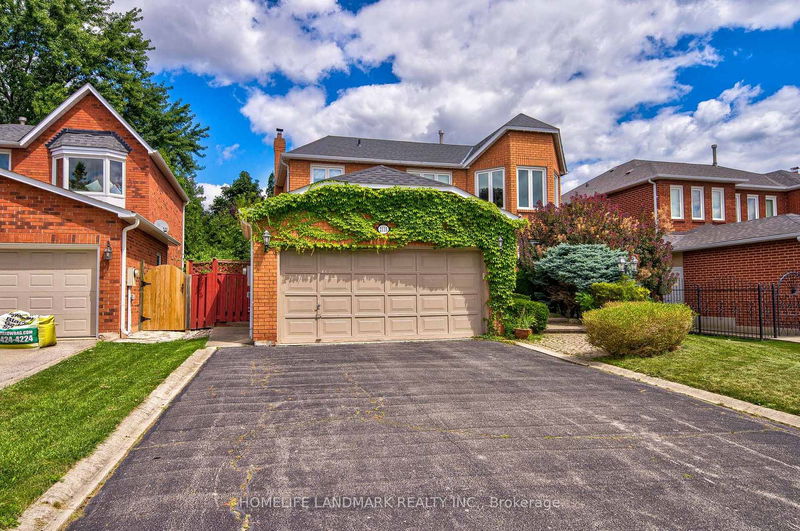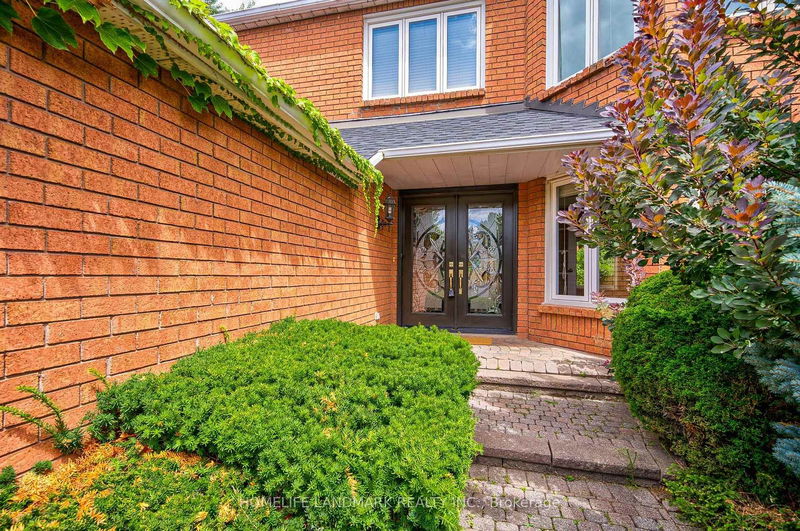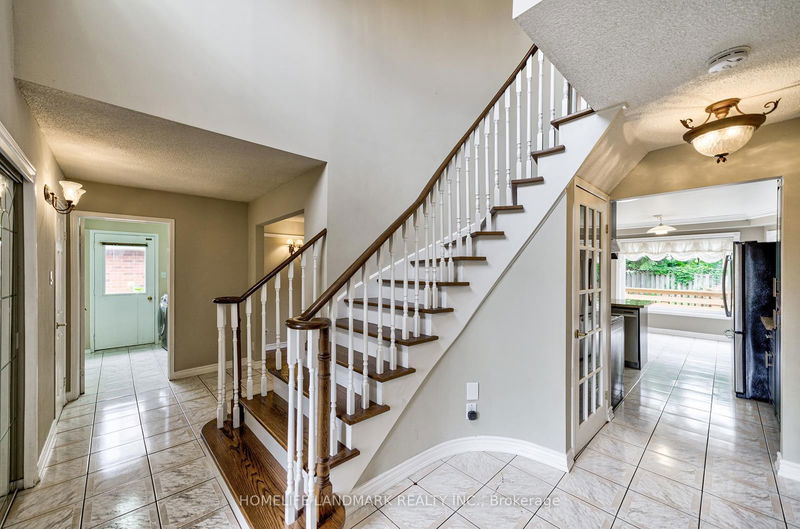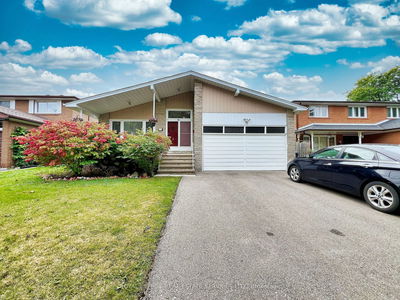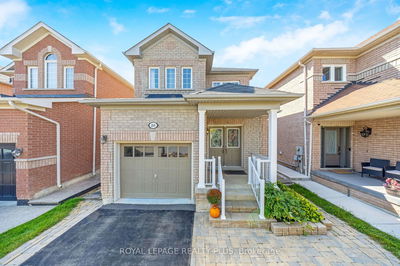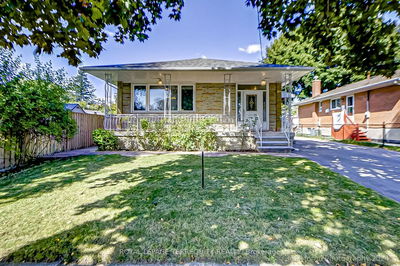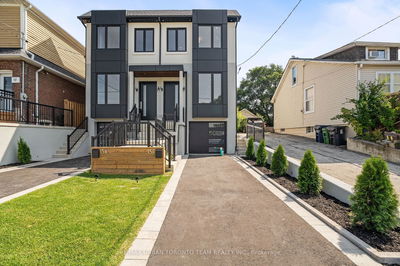2115 Eighth
Iroquois Ridge North | Oakville
$1,499,000.00
Listed about 2 months ago
- 3 bed
- 4 bath
- 2000-2500 sqft
- 6.0 parking
- Detached
Instant Estimate
$1,597,730
+$98,730 compared to list price
Upper range
$1,769,111
Mid range
$1,597,730
Lower range
$1,426,348
Property history
- Aug 22, 2024
- 2 months ago
Price Change
Listed for $1,499,000.00 • 17 days on market
- Aug 17, 2024
- 2 months ago
Terminated
Listed for $1,599,000.00 • 5 days on market
- Jun 27, 2024
- 3 months ago
Terminated
Listed for $1,649,000.00 • about 2 months on market
- Jun 17, 2023
- 1 year ago
Leased
Listed for $4,300.00 • about 2 months on market
Location & area
Schools nearby
Home Details
- Description
- Welcome to Meticulously Maintained 3+1 Bedroom Family Home,Large Premium Lot, Nestled In Joshua Creek District, Sunken Family Room W/Stunning Fireplace, Formal Living Room & Dining Room W/ Gleaming Hardwood Floor. Modern Kitchen With S.S Appliances , Bright /Spacious Breakfast Area.Prof. Fin. Basement W/ Wet-Bar, Sauna, 3 Piece Bath & Extra Bedroom. Great Sized Bedrooms, Renovated Bathrooms & En-Suite.Prof.Landscaped W/ Deck. Much Upgrade Inc: Most Windows, Bathroom,Kitchen & Appliance.Walk Distance To Iroquois High School & Community Centre with Swimming Pool & Library,Parks, Pet Garden. Close to Shopping Center, GO , QEW .
- Additional media
- https://tour.uniquevtour.com/vtour/2115-eighth-line-oakville-2
- Property taxes
- $6,525.72 per year / $543.81 per month
- Basement
- Finished
- Year build
- -
- Type
- Detached
- Bedrooms
- 3 + 1
- Bathrooms
- 4
- Parking spots
- 6.0 Total | 2.0 Garage
- Floor
- -
- Balcony
- -
- Pool
- None
- External material
- Brick
- Roof type
- -
- Lot frontage
- -
- Lot depth
- -
- Heating
- Forced Air
- Fire place(s)
- Y
- Ground
- Living
- 15’5” x 11’6”
- Dining
- 12’12” x 10’0”
- Family
- 17’7” x 11’3”
- Kitchen
- 11’5” x 9’8”
- 3rd Br
- 11’8” x 11’7”
- Laundry
- 9’3” x 7’8”
- 2nd
- Prim Bdrm
- 16’1” x 12’8”
- 2nd Br
- 15’0” x 11’8”
- Bsmt
- Rec
- 21’7” x 10’11”
- Br
- 12’2” x 10’11”
- Other
- 7’6” x 6’1”
Listing Brokerage
- MLS® Listing
- W9271649
- Brokerage
- HOMELIFE LANDMARK REALTY INC.
Similar homes for sale
These homes have similar price range, details and proximity to 2115 Eighth
