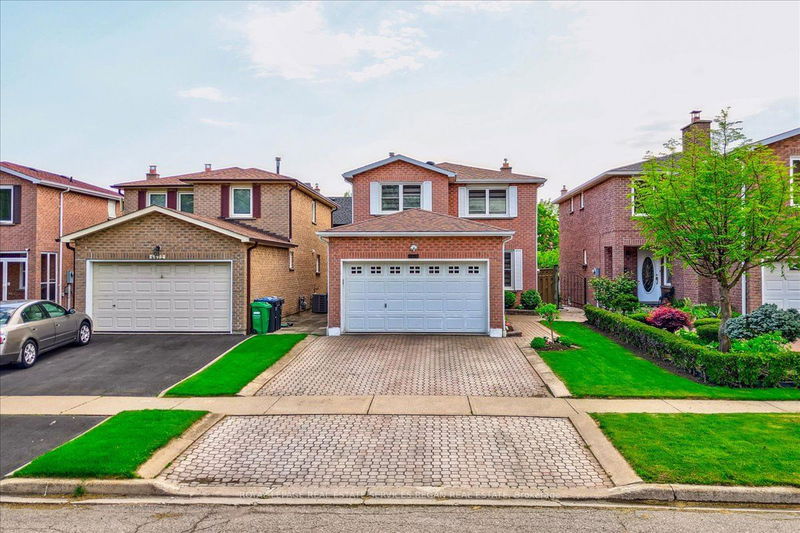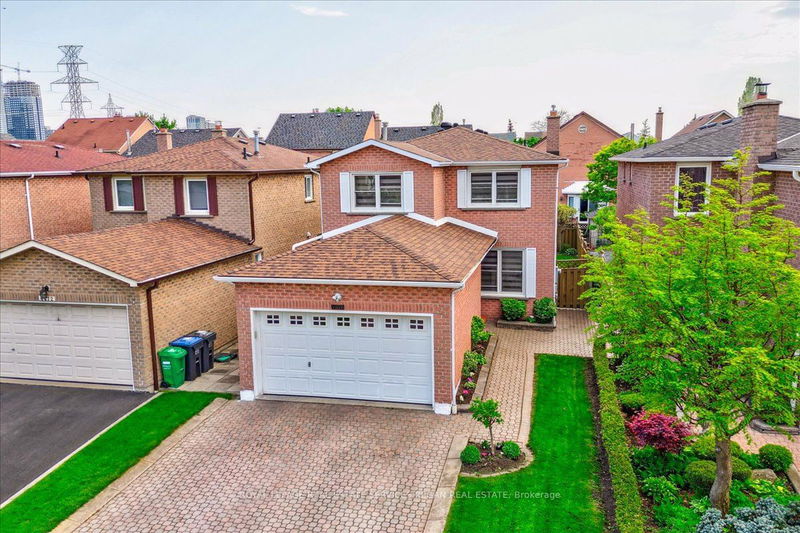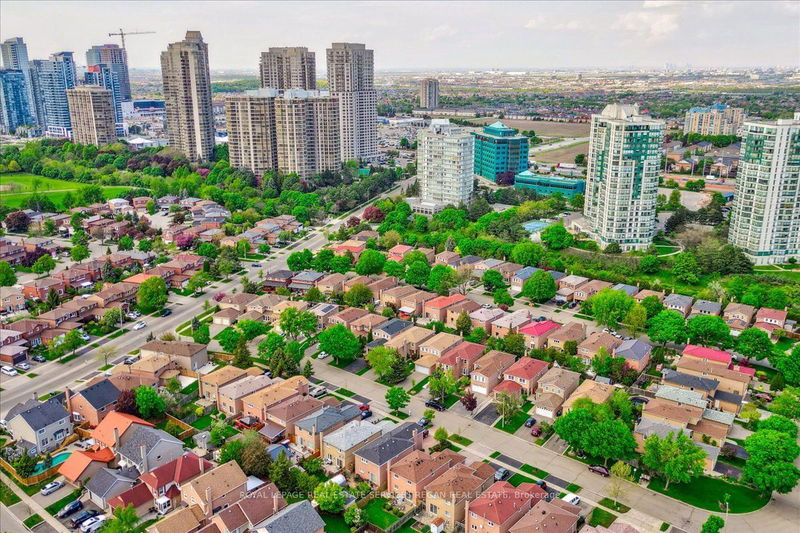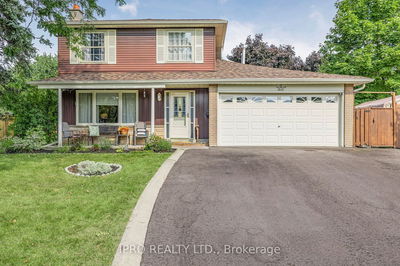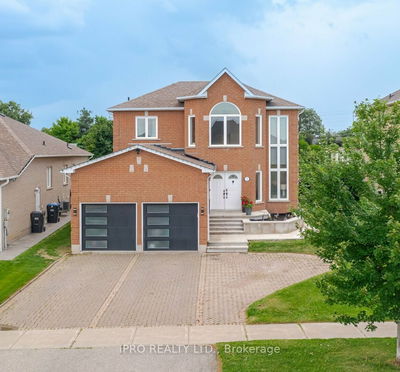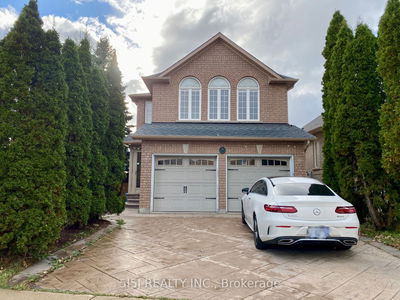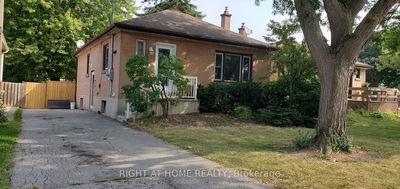4476 Jenkins
Hurontario | Mississauga
$1,199,900.00
Listed about 1 month ago
- 3 bed
- 4 bath
- - sqft
- 4.0 parking
- Detached
Instant Estimate
$1,168,602
-$31,298 compared to list price
Upper range
$1,258,496
Mid range
$1,168,602
Lower range
$1,078,707
Property history
- Now
- Listed on Aug 27, 2024
Listed for $1,199,900.00
44 days on market
- Jun 7, 2024
- 4 months ago
Terminated
Listed for $1,277,000.00 • 3 months on market
- May 16, 2024
- 5 months ago
Terminated
Listed for $1,379,000.00 • 22 days on market
Location & area
Schools nearby
Home Details
- Description
- Don't miss this move-in ready, 3 bed 4 bath home located on a family friendly street! This lovingly maintained home really does define pride of ownership. The main floor boasts a gleaming renovated kitchen with all the mod cons including stainless steel appliances, a generous living room & dining area and a renovated powder room. The upper floor features a primary bedroom complete with a 5pc ensuite, spacious bedrooms & a 4 p/c bathroom. The finished basement is the perfect kids rec room with its own two piece bath, a fireplace for added coziness and a workroom for the handy person in the family. The private backyard offers tons of space for family play, outdoor meals and enough room to build your outdoor getaway. Jenkin's Crescent sits in Mississauga's mature and bustling core with easy access to shopping, transit and all the attractions that make Mississauga what it is! Welcome to your next home!
- Additional media
- https://www.youtube.com/watch?v=hthlVCV99UY
- Property taxes
- $5,226.00 per year / $435.50 per month
- Basement
- Finished
- Year build
- 31-50
- Type
- Detached
- Bedrooms
- 3
- Bathrooms
- 4
- Parking spots
- 4.0 Total | 2.0 Garage
- Floor
- -
- Balcony
- -
- Pool
- None
- External material
- Brick
- Roof type
- -
- Lot frontage
- -
- Lot depth
- -
- Heating
- Forced Air
- Fire place(s)
- Y
- Main
- Living
- 17’2” x 10’12”
- Dining
- 11’5” x 10’12”
- Kitchen
- 13’4” x 10’7”
- Breakfast
- 10’7” x 6’2”
- 2nd
- Prim Bdrm
- 16’3” x 11’3”
- 2nd Br
- 12’0” x 10’1”
- 3rd Br
- 11’9” x 9’10”
- Bsmt
- Rec
- 28’3” x 10’12”
- Workshop
- 17’2” x 10’1”
Listing Brokerage
- MLS® Listing
- W9272235
- Brokerage
- ROYAL LEPAGE REAL ESTATE SERVICES REGAN REAL ESTATE
Similar homes for sale
These homes have similar price range, details and proximity to 4476 Jenkins
