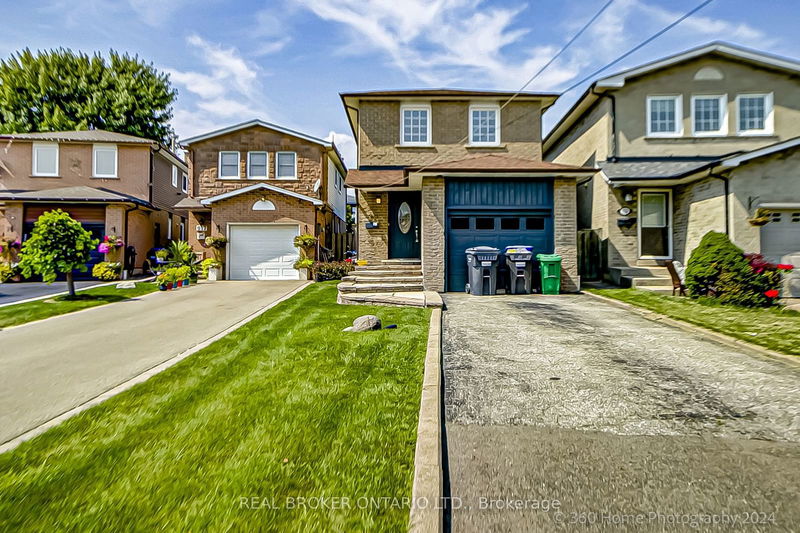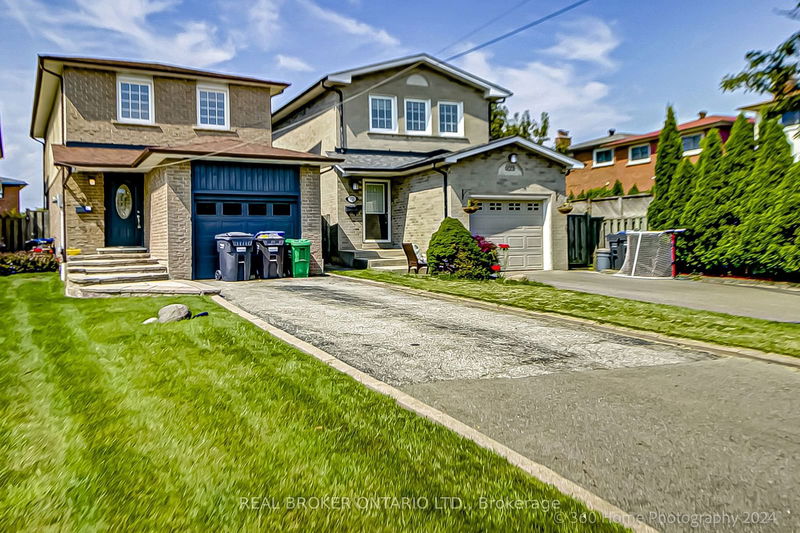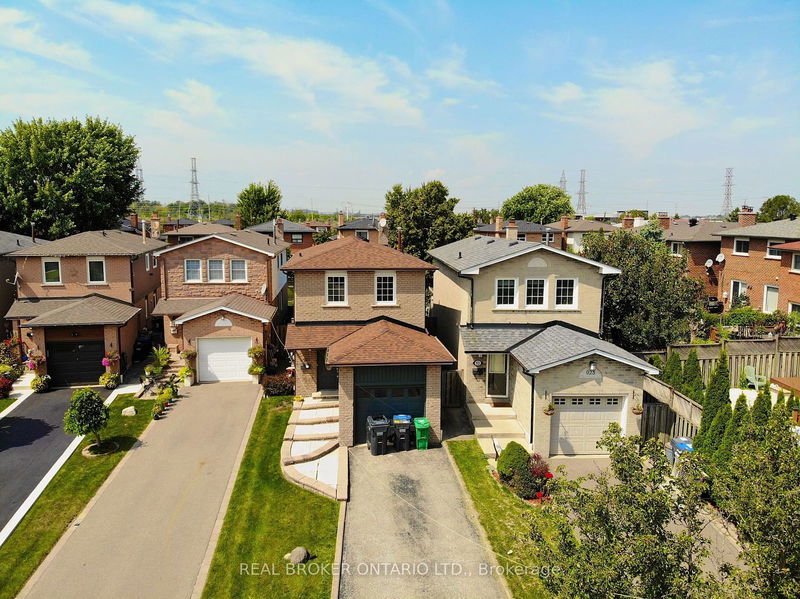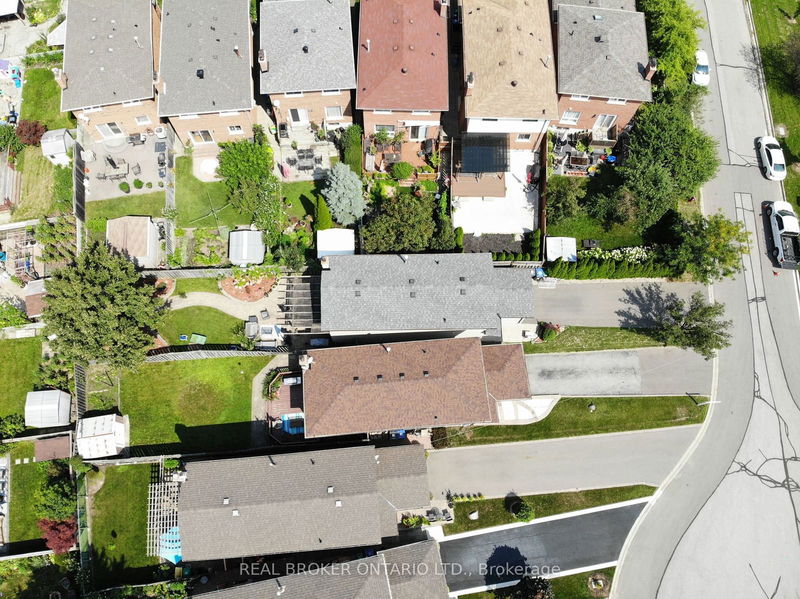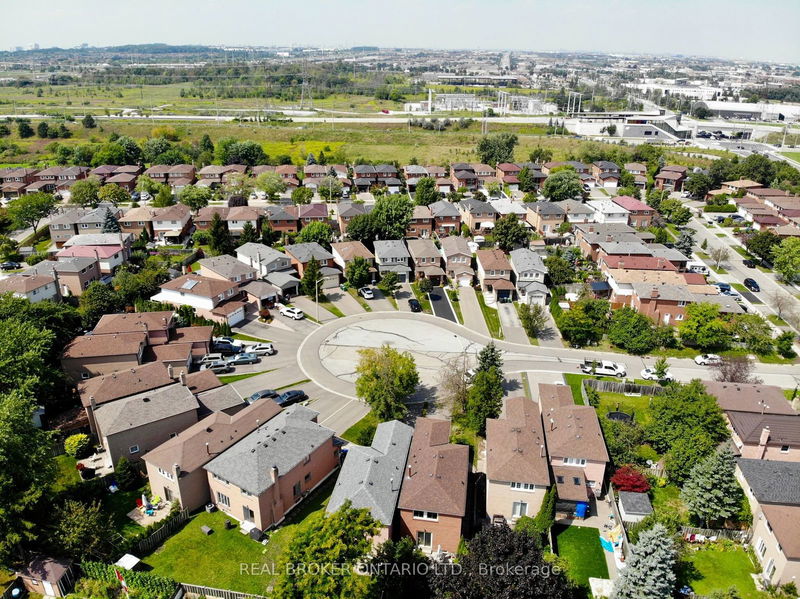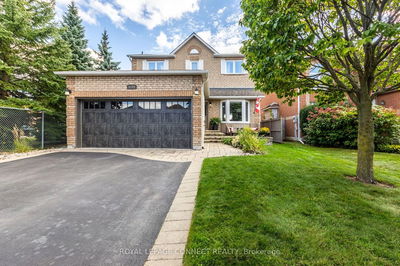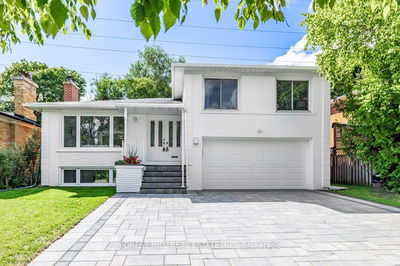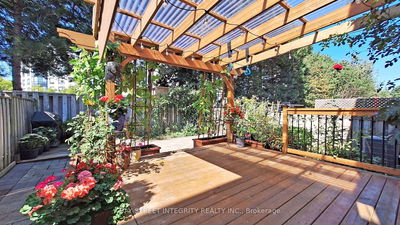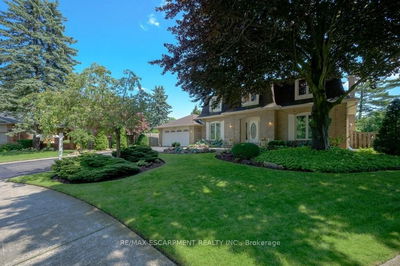921 Toll
Rathwood | Mississauga
$1,040,000.00
Listed about 1 month ago
- 3 bed
- 3 bath
- - sqft
- 4.0 parking
- Detached
Instant Estimate
$945,580
-$94,421 compared to list price
Upper range
$1,022,217
Mid range
$945,580
Lower range
$868,942
Property history
- Aug 28, 2024
- 1 month ago
Price Change
Listed for $1,040,000.00 • 25 days on market
Location & area
Schools nearby
Home Details
- Description
- Discover the perfect blend of comfort and convenience with this charming home located in the heart of Mississauga. Nestled in a mature, sought-after neighbourhood, it offers an ideal setting for families or anyone seeking a welcoming community. The home features spacious living arrangements with three cozy bedrooms and three bathrooms, providing ample room to relax and unwind. Additionally, Finish Basement, which could be perfect for guests or in laws room. The area is served by great schools including John Cabot Catholic School, Saint Vincent School, , and Many More. Everything you need is close by, with Rathwood District Park just a few-minute drive away and nearby amenities such as grocery stores, Starbucks for your morning coffee, and Rockwood Mall for all your shopping needs. Enjoy outdoor fun with activities like walking to the park, or golfing at Bathgate Golf Centre and Himalayas Golf Inc. Plus, with St George Walk in Clinic conveniently close, you'll have peace of mind for your family's healthcare needs. Come see for yourself why this neighbourhood is so cherished and make this charming house your new home.
- Additional media
- https://www.360homephoto.com/z2408273/
- Property taxes
- $5,067.00 per year / $422.25 per month
- Basement
- Finished
- Year build
- 31-50
- Type
- Detached
- Bedrooms
- 3 + 1
- Bathrooms
- 3
- Parking spots
- 4.0 Total | 1.0 Garage
- Floor
- -
- Balcony
- -
- Pool
- None
- External material
- Brick
- Roof type
- -
- Lot frontage
- -
- Lot depth
- -
- Heating
- Forced Air
- Fire place(s)
- N
- Main
- Kitchen
- 11’2” x 7’3”
- Dining
- 8’10” x 8’2”
- Family
- 9’10” x 15’5”
- 2nd
- Prim Bdrm
- 11’10” x 15’5”
- 2nd Br
- 8’10” x 11’2”
- 3rd Br
- 15’1” x 9’10”
- Bsmt
- Office
- 7’10” x 14’1”
- 4th Br
- 14’5” x 9’10”
- Laundry
- 6’3” x 8’10”
- Furnace
- 6’3” x 8’10”
- Cold/Cant
- 7’10” x 5’3”
Listing Brokerage
- MLS® Listing
- W9280562
- Brokerage
- REAL BROKER ONTARIO LTD.
Similar homes for sale
These homes have similar price range, details and proximity to 921 Toll
