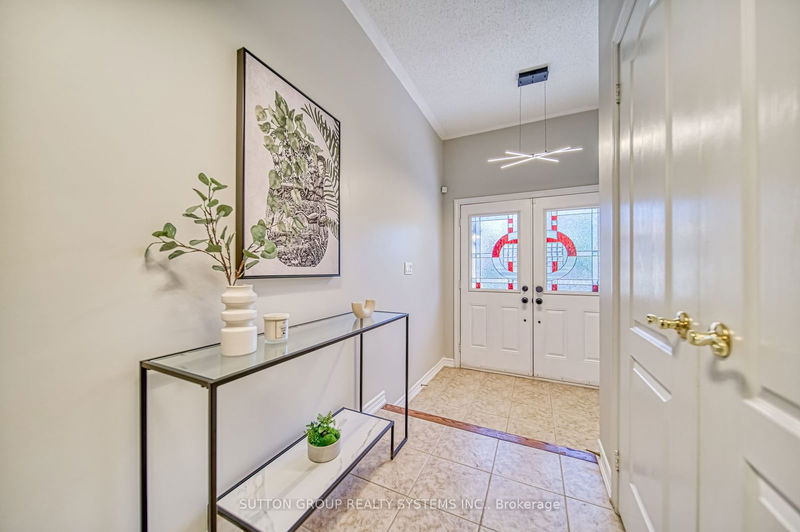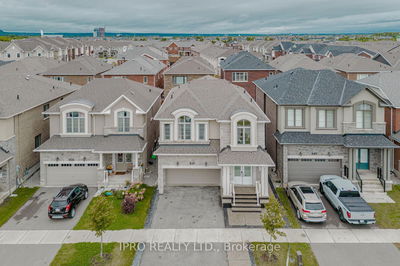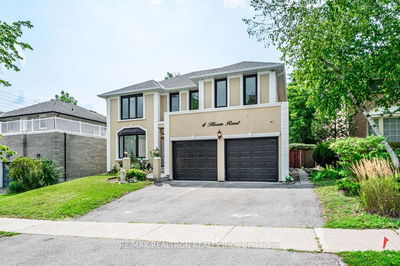1309 Kestell
Iroquois Ridge North | Oakville
$2,598,000.00
Listed about 1 month ago
- 5 bed
- 5 bath
- 3000-3500 sqft
- 5.0 parking
- Detached
Instant Estimate
$2,537,524
-$60,476 compared to list price
Upper range
$2,749,985
Mid range
$2,537,524
Lower range
$2,325,062
Property history
- Now
- Listed on Aug 28, 2024
Listed for $2,598,000.00
41 days on market
Location & area
Schools nearby
Home Details
- Description
- Nestled In The Sought-After Joshua Creek Community, This Elegant 5-Bed Rm, 3,147 sq.ft. Home Is Move-In Ready With Premium Upgrades. The Open-concept Layout Incl A State-of-the-art Smart Home System With Sensors, Security Systems, And Cameras For Peace Of Mind. Key Upgrades Incl. New Dishwasher, Dryer, 4-year-old Roof, And Water Softener. The Home Features California Shutters, Hardwood Flr Throughout, Hardwood Stairs, And Quartz Countertops In The Kitchen And Bathrooms. Modern Lighting, Two Gas Fireplaces, And A Professionally Landscaped Yard Create A Luxurious, Inviting Atmosphere. The Upper Level Offers Five Spacious Bedrooms And Three Full Baths, Incl. A Primary Bedroom With A Walk-in closet And 5-piece Ensuite With A Jacuzzi Tub. Additional Highlights Incl. A New Smart AC And Furnace For Improved Energy Efficiency And A Separate Side Entrance.
- Additional media
- -
- Property taxes
- $9,848.00 per year / $820.67 per month
- Basement
- Finished
- Basement
- Full
- Year build
- 6-15
- Type
- Detached
- Bedrooms
- 5
- Bathrooms
- 5
- Parking spots
- 5.0 Total | 2.0 Garage
- Floor
- -
- Balcony
- -
- Pool
- None
- External material
- Brick
- Roof type
- -
- Lot frontage
- -
- Lot depth
- -
- Heating
- Forced Air
- Fire place(s)
- Y
- Main
- Living
- 11’8” x 28’2”
- Office
- 9’10” x 10’0”
- Family
- 15’10” x 12’6”
- Kitchen
- 13’10” x 10’4”
- Breakfast
- 13’10” x 10’0”
- Dining
- 11’8” x 28’2”
- 2nd
- Prim Bdrm
- 18’8” x 12’8”
- 2nd Br
- 11’2” x 14’8”
- 3rd Br
- 10’12” x 11’8”
- 4th Br
- 12’2” x 10’12”
- 5th Br
- 10’0” x 15’10”
Listing Brokerage
- MLS® Listing
- W9282436
- Brokerage
- SUTTON GROUP REALTY SYSTEMS INC.
Similar homes for sale
These homes have similar price range, details and proximity to 1309 Kestell









