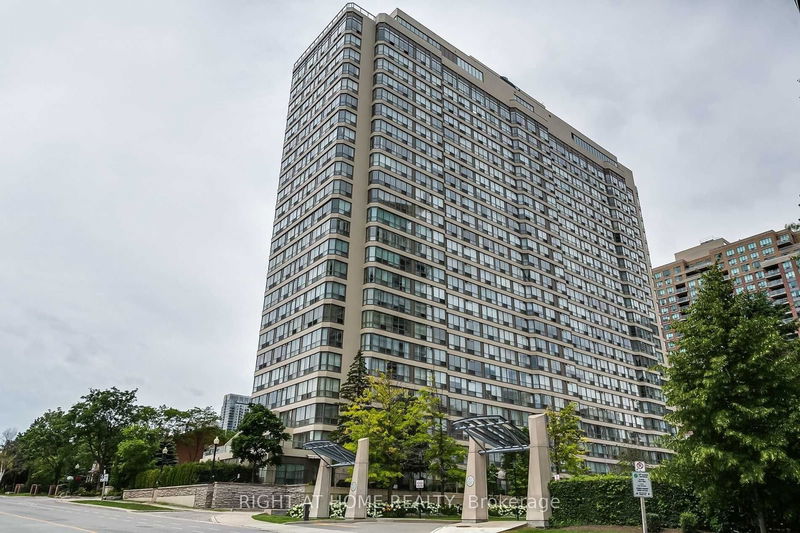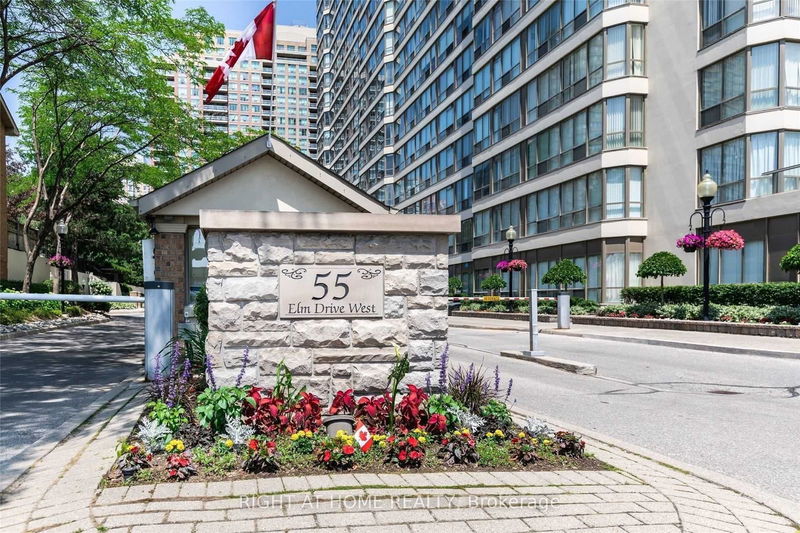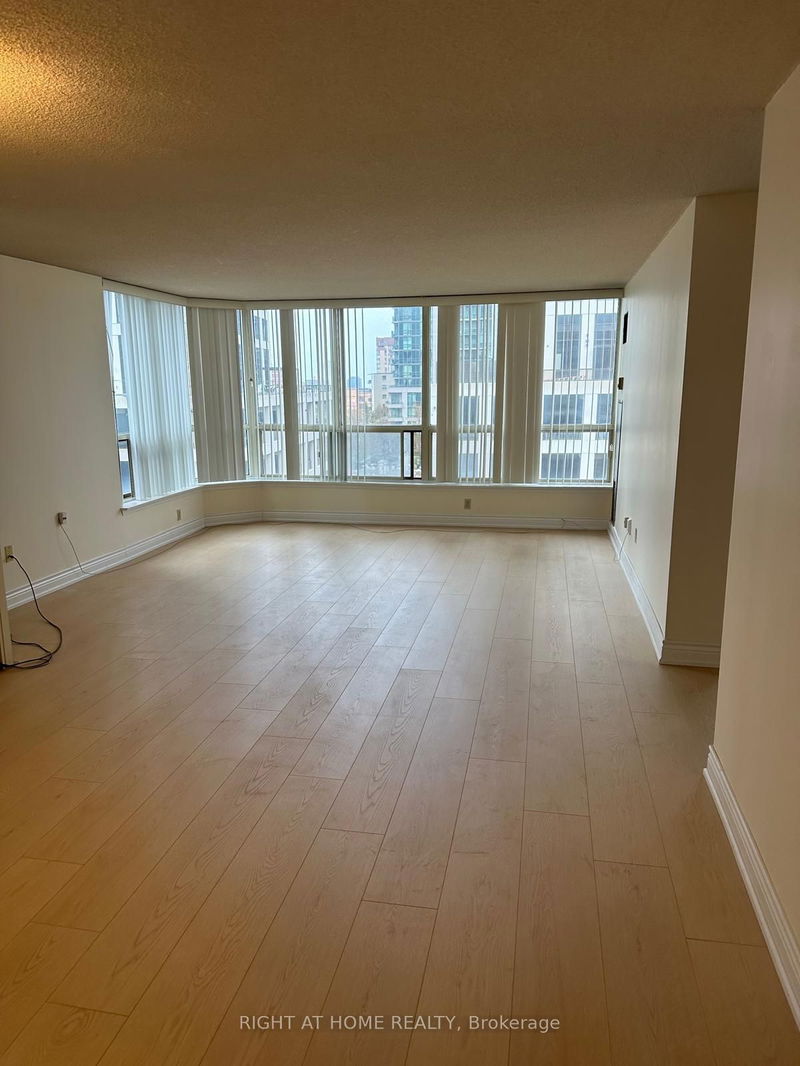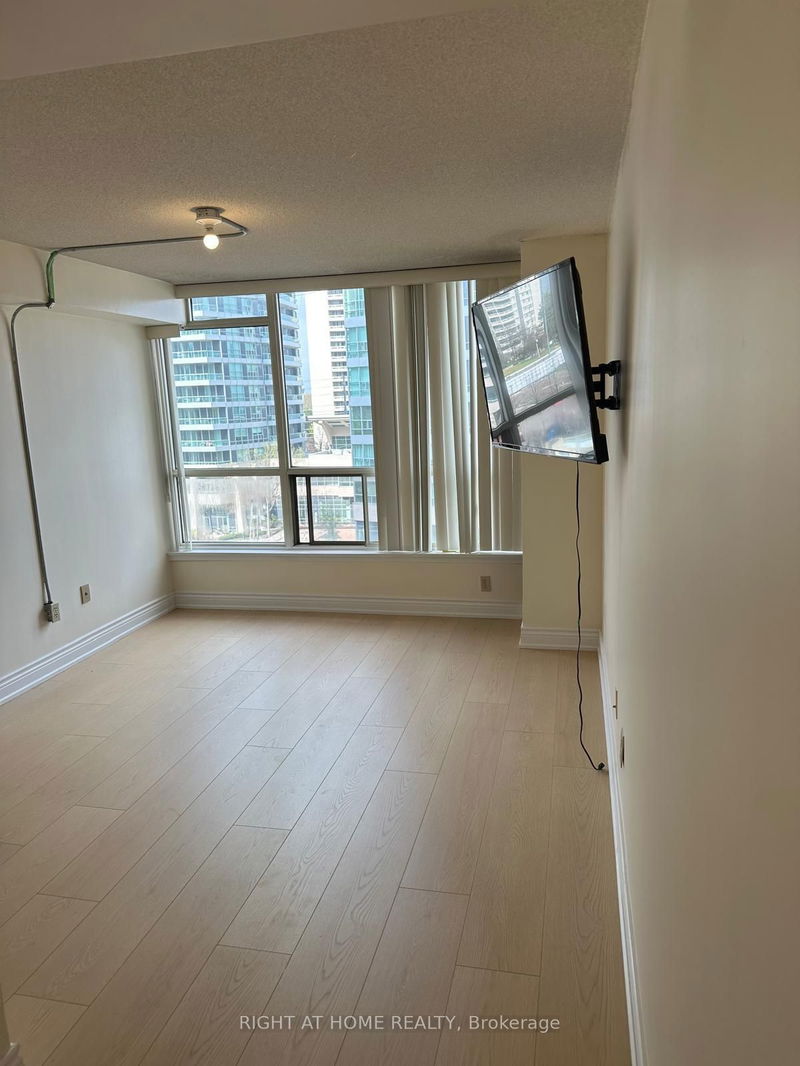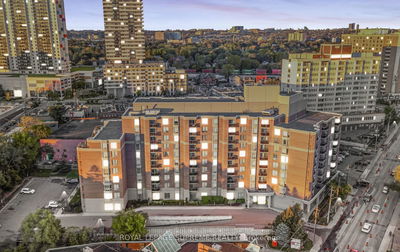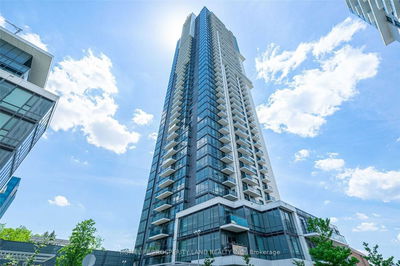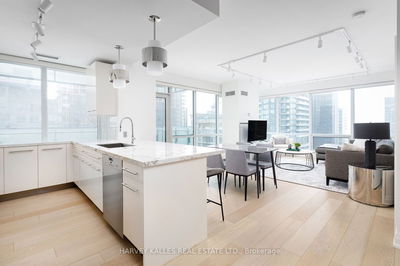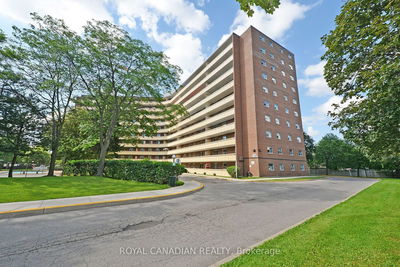511 - 55 Elm
City Centre | Mississauga
$649,000.00
Listed about 1 month ago
- 2 bed
- 2 bath
- 1200-1399 sqft
- 2.0 parking
- Condo Apt
Instant Estimate
$646,004
-$2,996 compared to list price
Upper range
$692,437
Mid range
$646,004
Lower range
$599,572
Property history
- Now
- Listed on Aug 28, 2024
Listed for $649,000.00
43 days on market
- Aug 14, 2024
- 2 months ago
Terminated
Listed for $499,000.00 • 14 days on market
- Jun 27, 2024
- 3 months ago
Terminated
Listed for $650,000.00 • about 2 months on market
- Jun 14, 2024
- 4 months ago
Terminated
Listed for $599,000.00 • 13 days on market
Location & area
Schools nearby
Home Details
- Description
- Welcome to Tridel's Exquisite Towne Two. A Bright and Spacious Apartment With Large Wall-to-Wall Windows, Top Notch Building with Exceptional Views. Quiet and Serene Location in Central Mississauga, Ideal and Highly Sought After Neighbourhood. ALL UTILITIES are included in the Maint fee. Amenities/Facilities Including Pool, Terrace, Party Room, Library/Theatre, Gym, Sauna, Pool, Jacuzzi, Squash, Secluded Tennis, BBQ and ParkArea. 247 Gatehouse Security. Walking Distance to Square One, The Future Hurontario LRT, World Class Restaurants, Many Parks & Trails, Mississauga Central Library & Celebration Square. Near Highway Access, Great Schools and Much More.
- Additional media
- -
- Property taxes
- $3,038.75 per year / $253.23 per month
- Condo fees
- $1,017.77
- Basement
- None
- Year build
- -
- Type
- Condo Apt
- Bedrooms
- 2 + 1
- Bathrooms
- 2
- Pet rules
- Restrict
- Parking spots
- 2.0 Total | 2.0 Garage
- Parking types
- Owned
- Floor
- -
- Balcony
- None
- Pool
- -
- External material
- Concrete
- Roof type
- -
- Lot frontage
- -
- Lot depth
- -
- Heating
- Forced Air
- Fire place(s)
- N
- Locker
- Owned
- Building amenities
- Gym, Indoor Pool, Party/Meeting Room, Squash/Racquet Court, Tennis Court, Visitor Parking
- Main
- Living
- 14’9” x 14’1”
- Dining
- 10’2” x 14’1”
- Kitchen
- 14’9” x 8’2”
- Prim Bdrm
- 14’1” x 13’1”
- 2nd Br
- 13’1” x 11’6”
- Solarium
- 10’2” x 7’3”
Listing Brokerage
- MLS® Listing
- W9282535
- Brokerage
- RIGHT AT HOME REALTY
Similar homes for sale
These homes have similar price range, details and proximity to 55 Elm
