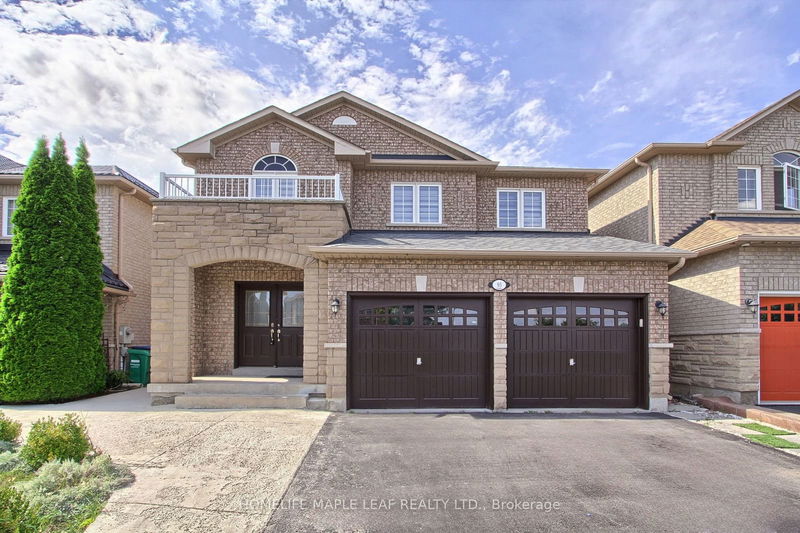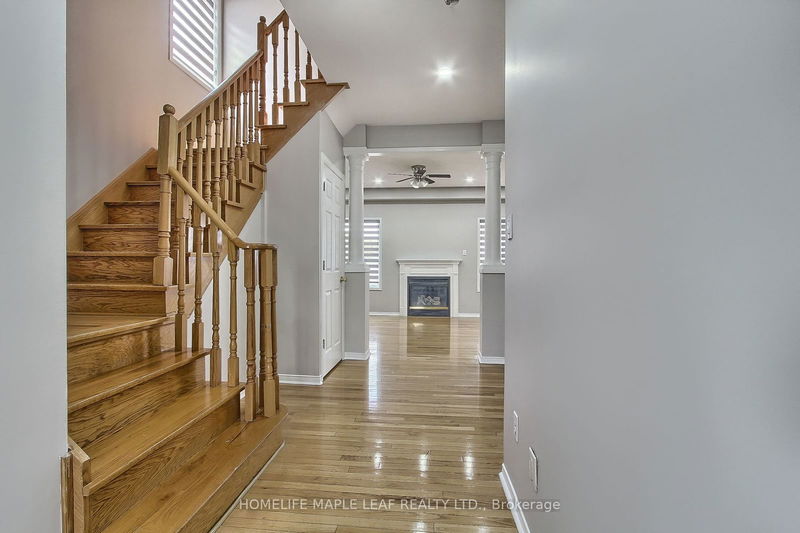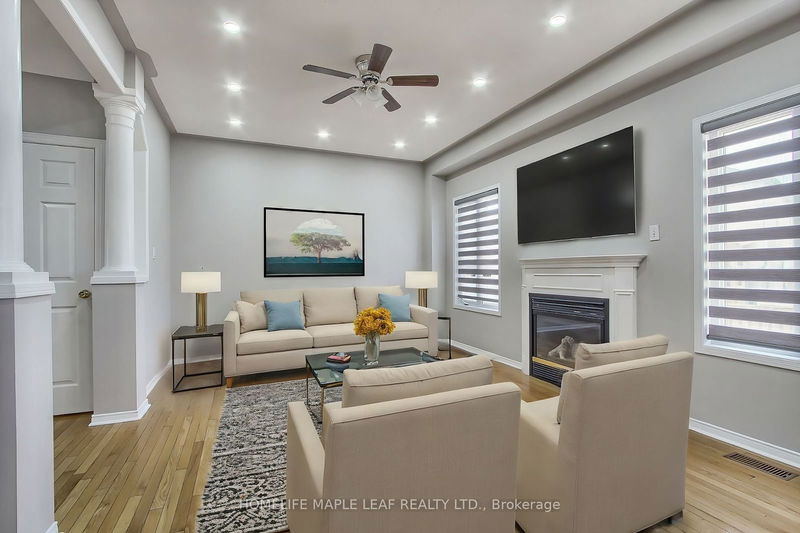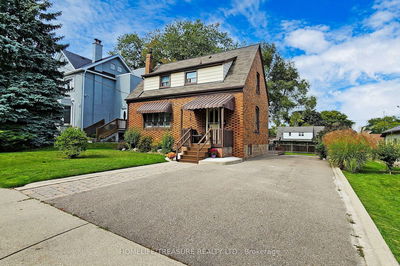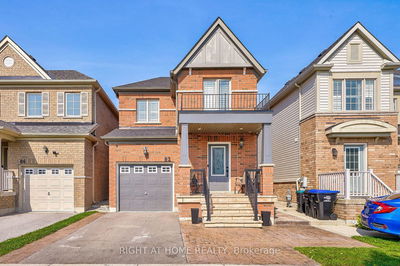93 Echoridge
Fletcher's Meadow | Brampton
$1,129,900.00
Listed about 1 month ago
- 3 bed
- 4 bath
- - sqft
- 4.0 parking
- Detached
Instant Estimate
$1,044,517
-$85,383 compared to list price
Upper range
$1,105,435
Mid range
$1,044,517
Lower range
$983,599
Property history
- Aug 29, 2024
- 1 month ago
Price Change
Listed for $1,129,900.00 • 27 days on market
Location & area
Schools nearby
Home Details
- Description
- Welcome to your dream home! This stunning 3-bedroom, 3-bathroom gem features an open concept design with hardwood and laminate flooring with potlights throughout the main floor. The modern kitchen is a chef's delight with stainless steel appliances. Enjoy cozy evenings in your spacious living area or step outside to a large patio perfect for entertaining. Plus, a fully-equipped 1-bedroom basement apartment with its own laundry offers an excellent opportunity for rental income, potentially bringing in $1500 + monthly to help with mortgage costs. Located near grocery stores, schools, and the Cassie Campbell Recreation Center, this home combines comfort, style, and convenience. Don't miss out on this incredible opportunity.
- Additional media
- https://media.panapix.com/sites/wexvkmv/unbranded
- Property taxes
- $5,375.16 per year / $447.93 per month
- Basement
- Apartment
- Basement
- Sep Entrance
- Year build
- -
- Type
- Detached
- Bedrooms
- 3 + 1
- Bathrooms
- 4
- Parking spots
- 4.0 Total | 2.0 Garage
- Floor
- -
- Balcony
- -
- Pool
- None
- External material
- Brick
- Roof type
- -
- Lot frontage
- -
- Lot depth
- -
- Heating
- Forced Air
- Fire place(s)
- Y
- Main
- Living
- 16’9” x 12’1”
- Kitchen
- 11’5” x 18’4”
- Bathroom
- 4’6” x 6’0”
- 2nd
- Prim Bdrm
- 16’4” x 13’9”
- Bathroom
- 8’3” x 10’4”
- 2nd Br
- 13’10” x 12’1”
- 3rd Br
- 12’1” x 11’9”
- Bathroom
- 8’4” x 5’6”
- Lower
- Br
- 12’0” x 7’6”
- Living
- 12’8” x 16’1”
- Kitchen
- 7’1” x 7’7”
- Bathroom
- 4’11” x 7’3”
Listing Brokerage
- MLS® Listing
- W9283740
- Brokerage
- HOMELIFE MAPLE LEAF REALTY LTD.
Similar homes for sale
These homes have similar price range, details and proximity to 93 Echoridge
