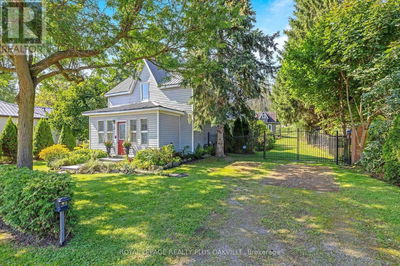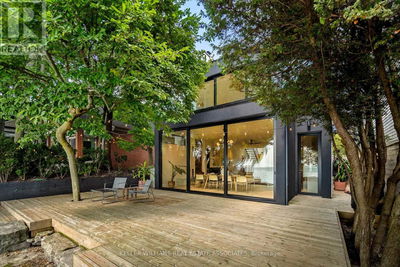34 Feather Reed
Sandringham-Wellington | Brampton (Sandringham-Wellington)
$1,079,000.00
Listed about 1 month ago
- 3 bed
- 4 bath
- - sqft
- 7 parking
- Single Family
Property history
- Now
- Listed on Aug 30, 2024
Listed for $1,079,000.00
37 days on market
Location & area
Schools nearby
Home Details
- Description
- Location! Location! Location! Well maintained Home by Owner featuring. Hardwood Floor on Main Level, Open Concept Kitchen. Finished Basement with Separate Entrance with a Potential Income. Extended Driveway, Finished Backyard, Nice Sitting area in Backyard + Shed. Pot Lights Inside + Outside the House, Family Room has Cathedral High Ceiling with a Skylight Window, a Lot of Natural Light, Glass Sliding door to a Fully Fenced Yard. Close to all Amenities, Public transit, School Bus Route, Plaza, Hospital, and School. New flooring 2024, New Stairs with Brickets. **** EXTRAS **** All the furniture is Negotiable; Basement Apartment. (id:39198)
- Additional media
- -
- Property taxes
- $5,800.00 per year / $483.33 per month
- Basement
- Finished, Separate entrance, N/A
- Year build
- -
- Type
- Single Family
- Bedrooms
- 3 + 1
- Bathrooms
- 4
- Parking spots
- 7 Total
- Floor
- Hardwood, Carpeted, Ceramic
- Balcony
- -
- Pool
- -
- External material
- Brick
- Roof type
- -
- Lot frontage
- -
- Lot depth
- -
- Heating
- Forced air, Natural gas
- Fire place(s)
- -
- Basement
- Bedroom
- 0’0” x 0’0”
- Recreational, Games room
- 0’0” x 0’0”
- Main level
- Kitchen
- 11’1” x 8’12”
- Eating area
- 8’12” x 7’12”
- Living room
- 11’12” x 17’12”
- Dining room
- 11’12” x 17’12”
- Family room
- 15’3” x 9’12”
- Second level
- Primary Bedroom
- 14’3” x 13’7”
- Bedroom 2
- 10’11” x 10’12”
- Bedroom 3
- 10’12” x 8’12”
Listing Brokerage
- MLS® Listing
- W9284906
- Brokerage
- HOMELIFE SILVERCITY REALTY INC.
Similar homes for sale
These homes have similar price range, details and proximity to 34 Feather Reed




