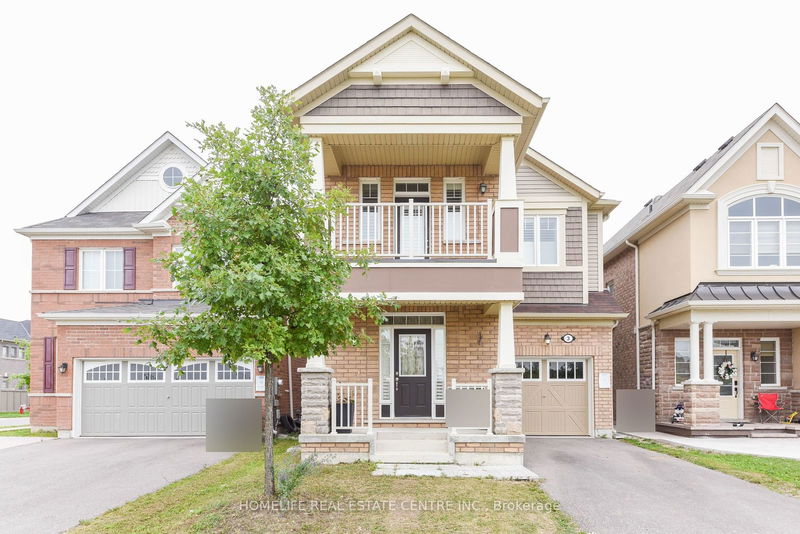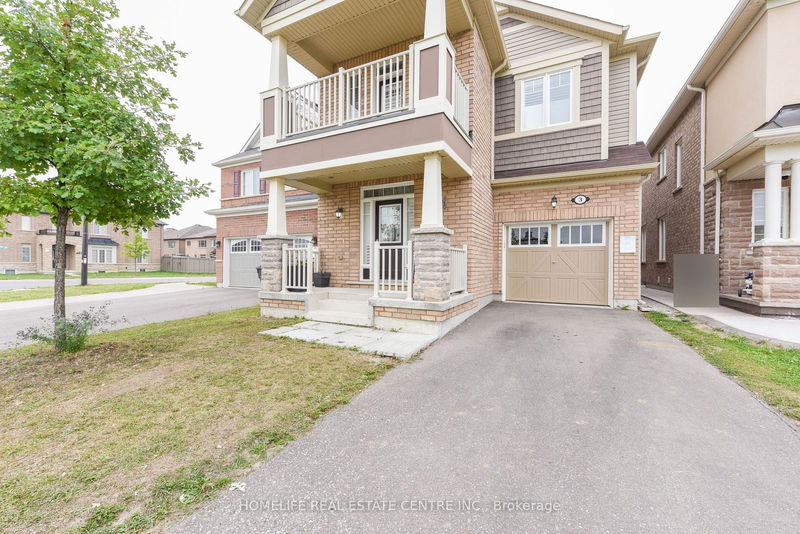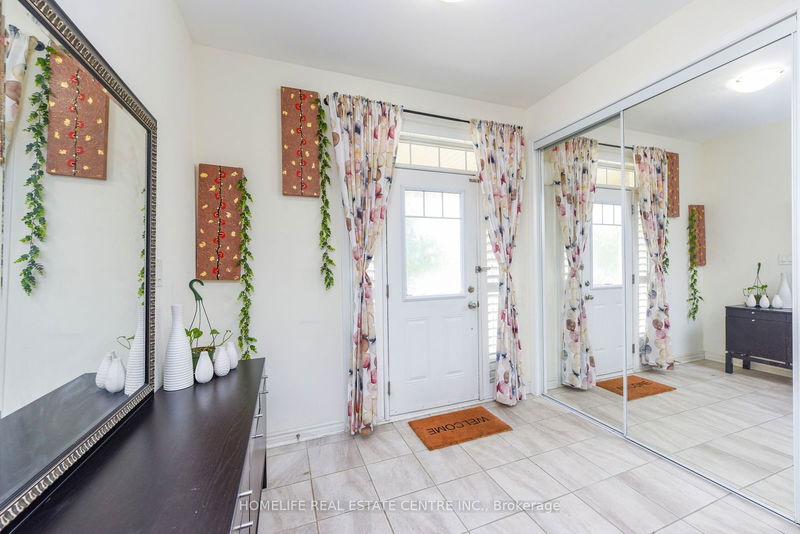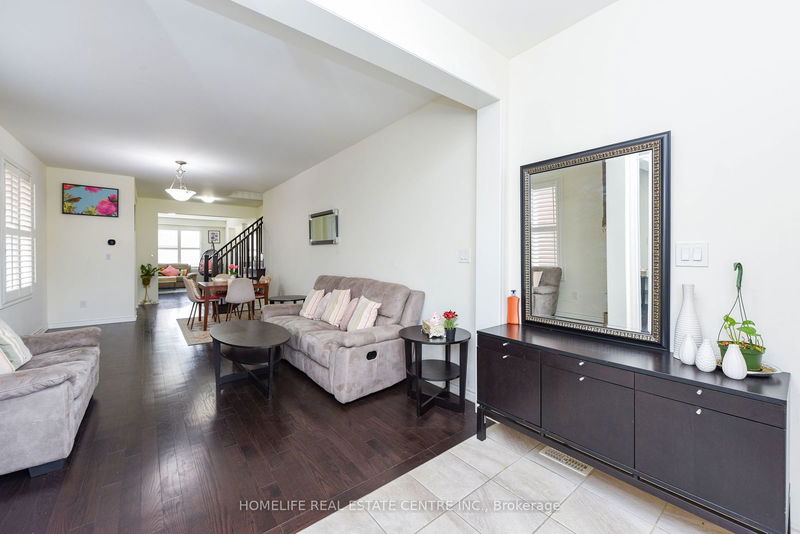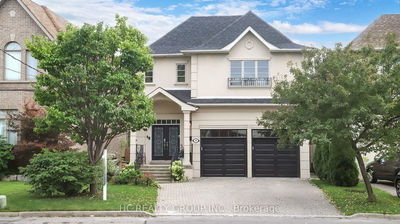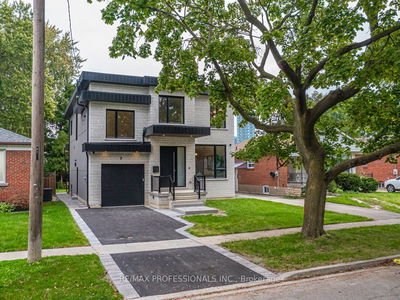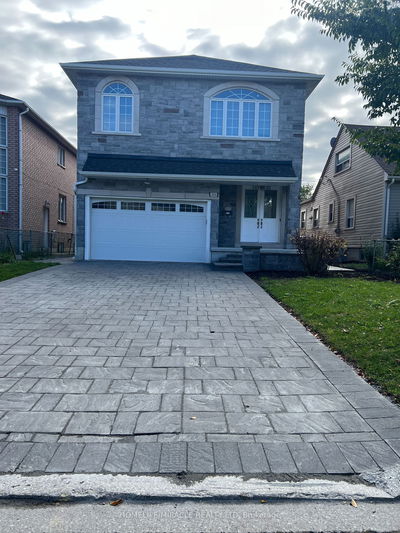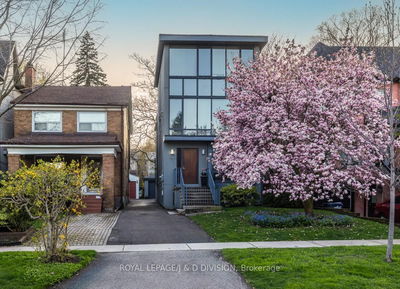3 Averill
Northwest Brampton | Brampton
$1,279,900.00
Listed about 1 month ago
- 4 bed
- 3 bath
- - sqft
- 3.0 parking
- Detached
Instant Estimate
$1,218,310
-$61,590 compared to list price
Upper range
$1,331,919
Mid range
$1,218,310
Lower range
$1,104,702
Property history
- Now
- Listed on Aug 30, 2024
Listed for $1,279,900.00
41 days on market
Location & area
Schools nearby
Home Details
- Description
- ***This is the family home you've been looking for. The house comes with lovely stone masonry upfront to allow you to have a nice sit out. It has space to park 3 cars ( 2 outdoor and 1 indoor). It has spacious front and back lawns where you can enjoy your evenings. The house is bright with large windows. A kitchen with an eat-in kitchen with a separate dining area. The second floor has a large master bedroom with attached bathroom. Park in right in front of the house***
- Additional media
- https://virtualtourrealestate.ca/UzAugust2024/Aug29UnbrandedB/
- Property taxes
- $6,807.40 per year / $567.28 per month
- Basement
- Unfinished
- Year build
- -
- Type
- Detached
- Bedrooms
- 4
- Bathrooms
- 3
- Parking spots
- 3.0 Total | 1.0 Garage
- Floor
- -
- Balcony
- -
- Pool
- None
- External material
- Brick
- Roof type
- -
- Lot frontage
- -
- Lot depth
- -
- Heating
- Forced Air
- Fire place(s)
- N
- Main
- Living
- 11’7” x 20’1”
- Dining
- 11’7” x 20’1”
- Great Rm
- 12’12” x 16’0”
- Breakfast
- 9’0” x 9’7”
- Kitchen
- 9’0” x 10’10”
- 2nd
- Prim Bdrm
- 12’8” x 15’10”
- 2nd Br
- 10’2” x 11’3”
- 3rd Br
- 11’7” x 12’0”
- 4th Br
- 9’0” x 11’9”
- Laundry
- 0’0” x 0’0”
Listing Brokerage
- MLS® Listing
- W9285422
- Brokerage
- HOMELIFE REAL ESTATE CENTRE INC.
Similar homes for sale
These homes have similar price range, details and proximity to 3 Averill
