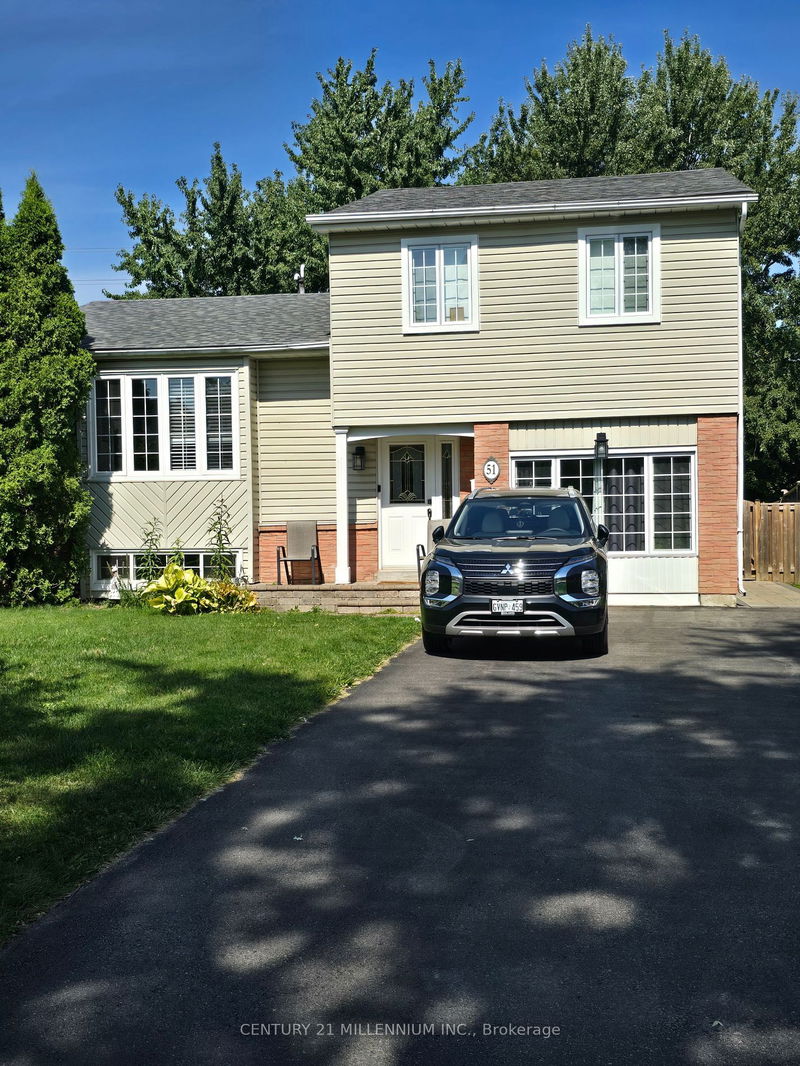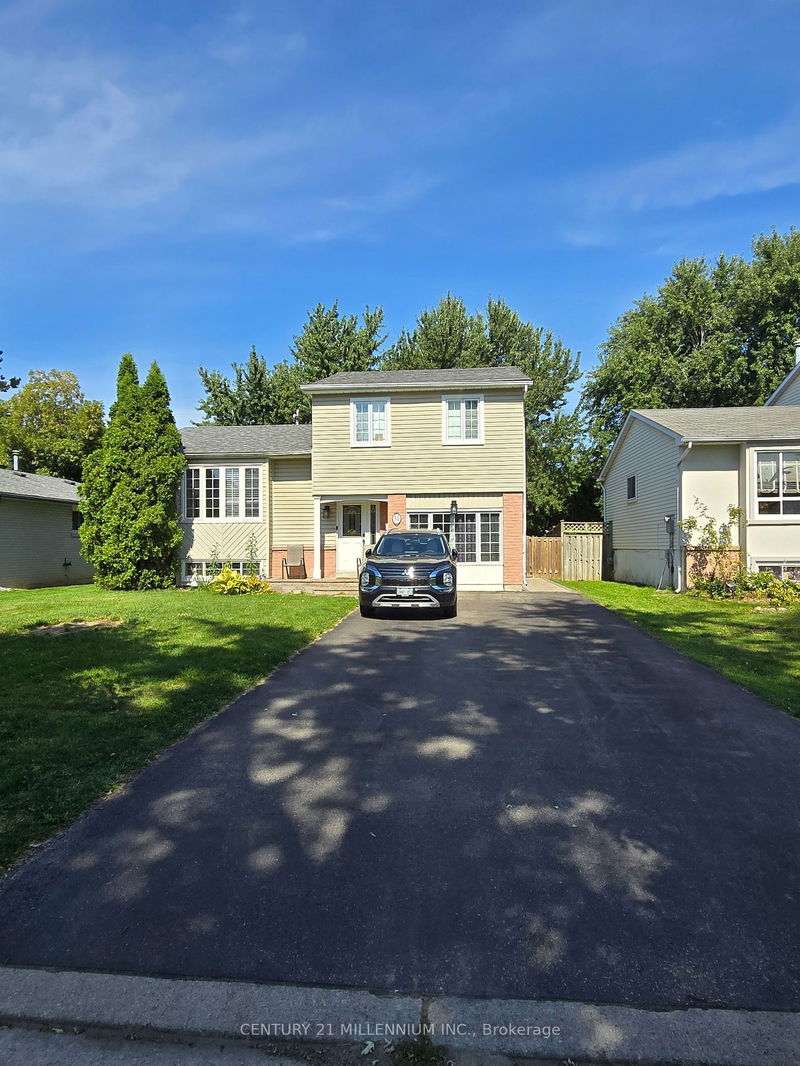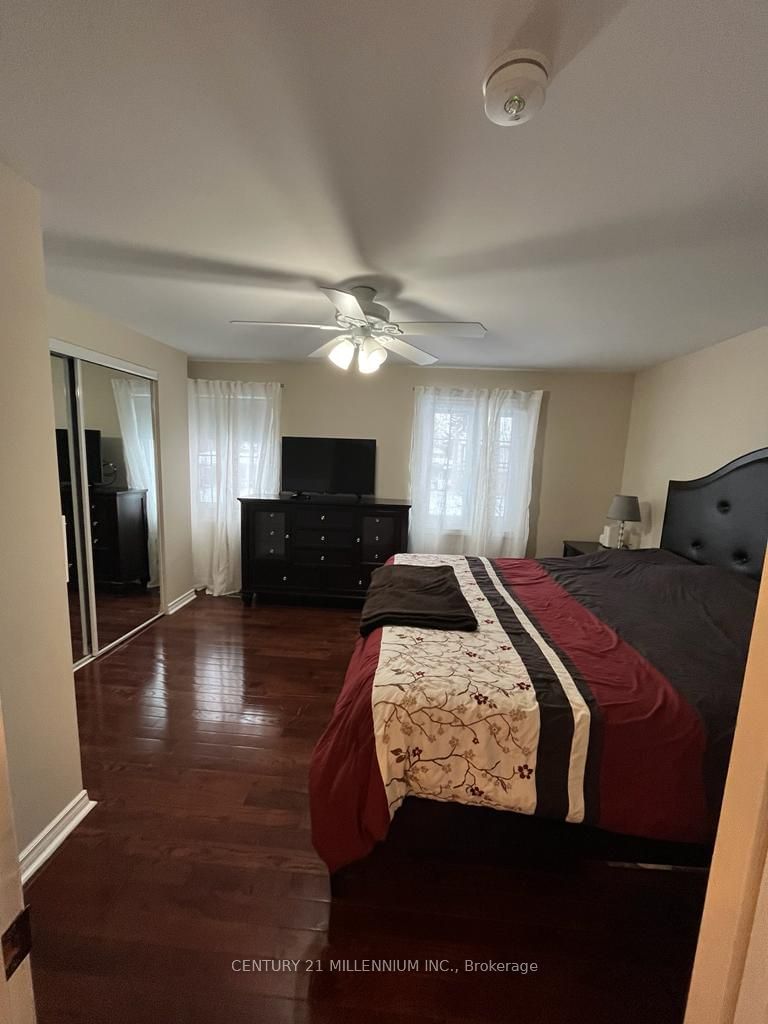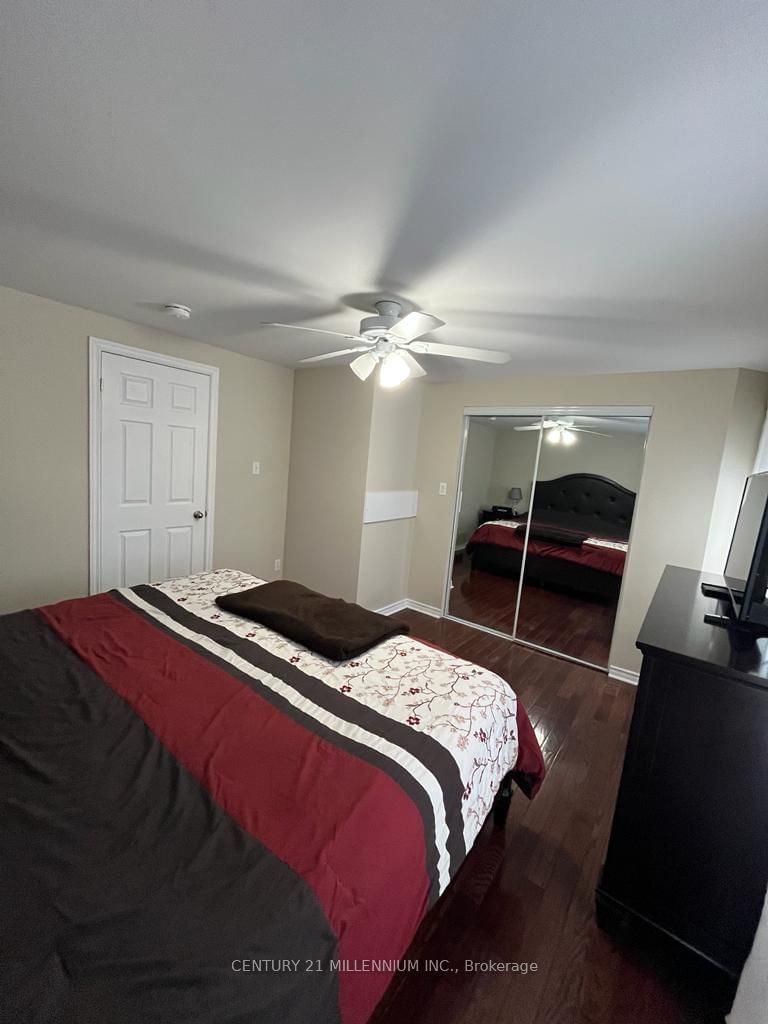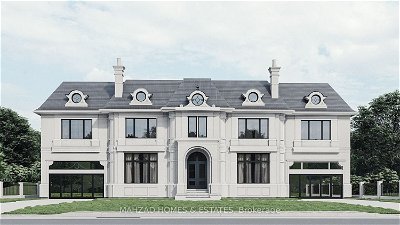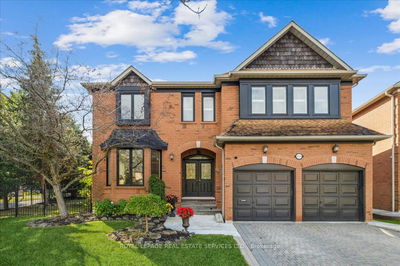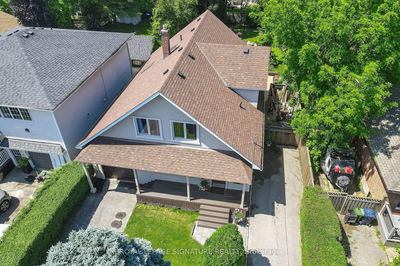51 Mancroft
Central Park | Brampton
$1,100,000.00
Listed about 1 month ago
- 5 bed
- 3 bath
- 2000-2500 sqft
- 6.0 parking
- Detached
Instant Estimate
$1,050,764
-$49,236 compared to list price
Upper range
$1,162,152
Mid range
$1,050,764
Lower range
$939,375
Property history
- Now
- Listed on Aug 30, 2024
Listed for $1,100,000.00
41 days on market
- May 24, 2013
- 11 years ago
Sold for $339,600.00
Listed for $349,500.00 • about 1 month on market
Location & area
Schools nearby
Home Details
- Description
- This home is a must see and has income potential. Beautiful 4 level side split detached home on agorgeous lot in the prestigious M section! The spacious open concept main level leads to a beautifuldeck and a large backyard, perfect for your summer get togethers, and also steps to a BramptonTransit bus stop via the rear gate. Also you will be steps to William Osler Hospital. Beautifullyrenovated kitchen overlooking the living and dining area. Upper level bathroom has a full sizedstacked washer and dryer. Tankless Water Heater, Driveway(2019), Roof(2016) ,Furnace & AC(2018),Most Windows(2023). Basement and Garage completely renovated to include 2 additional bedrooms, asecond kitchen, laundry room combined and a 3 piece bathroom for rental purposes. This property isperfect for anyone looking to have additional income from the rental unit (lower level & half of theground level) or to utilise the entire homes amenities -all 5 bedrooms, 2.5 bathrooms, 2 laundryrooms and 2 kitchens.
- Additional media
- -
- Property taxes
- $4,489.82 per year / $374.15 per month
- Basement
- Apartment
- Basement
- Finished
- Year build
- 31-50
- Type
- Detached
- Bedrooms
- 5
- Bathrooms
- 3
- Parking spots
- 6.0 Total
- Floor
- -
- Balcony
- -
- Pool
- None
- External material
- Alum Siding
- Roof type
- -
- Lot frontage
- -
- Lot depth
- -
- Heating
- Forced Air
- Fire place(s)
- N
- Main
- Living
- 19’8” x 11’6”
- Dining
- 16’5” x 8’2”
- Kitchen
- 19’8” x 11’6”
- Powder Rm
- 6’7” x 4’11”
- 4th Br
- 12’6” x 10’2”
- 5th Br
- 9’6” x 10’2”
- Upper
- Prim Bdrm
- 14’9” x 13’1”
- 2nd Br
- 11’6” x 9’0”
- 3rd Br
- 13’1” x 9’10”
- Bathroom
- 9’10” x 5’9”
- Lower
- Family
- 19’0” x 17’5”
- Bathroom
- 9’6” x 6’7”
Listing Brokerage
- MLS® Listing
- W9293468
- Brokerage
- CENTURY 21 MILLENNIUM INC.
Similar homes for sale
These homes have similar price range, details and proximity to 51 Mancroft
