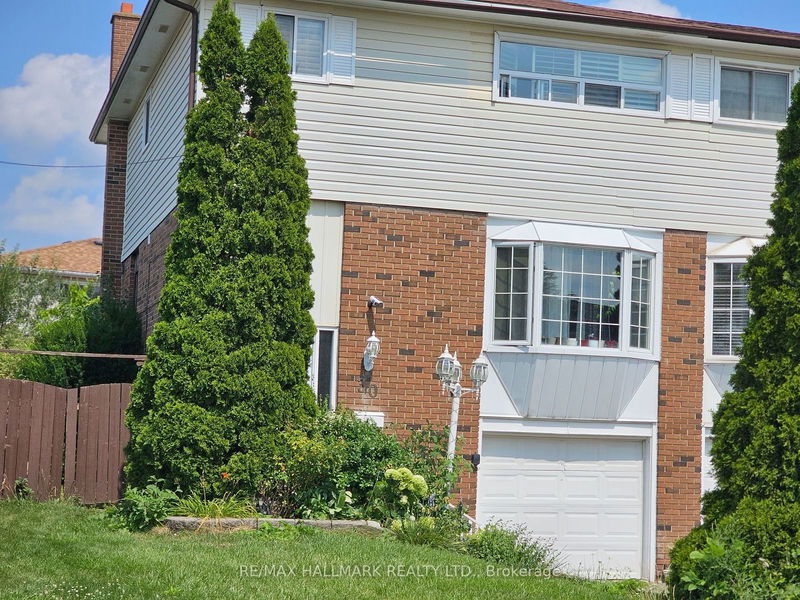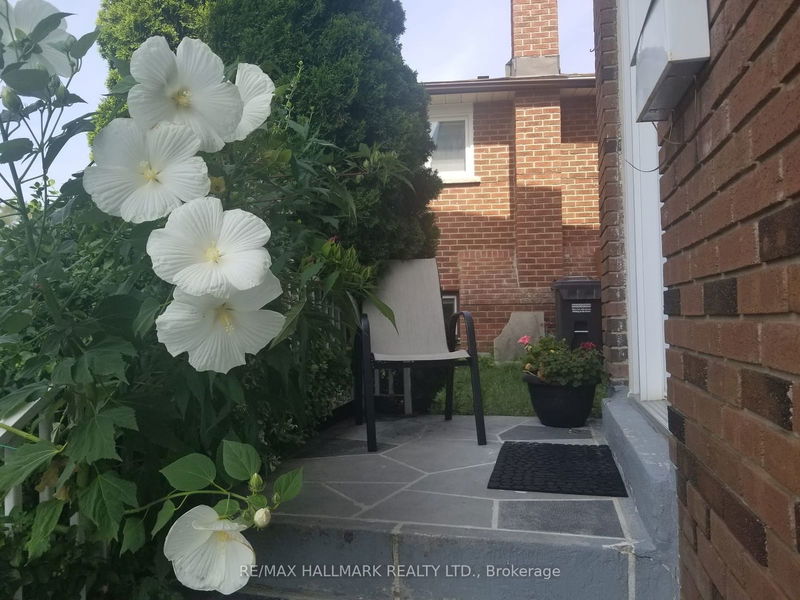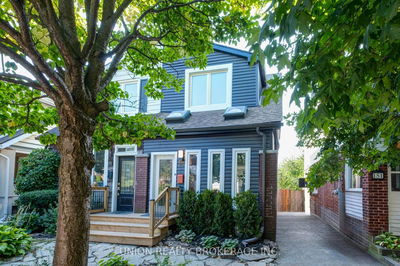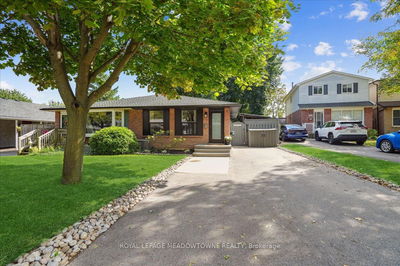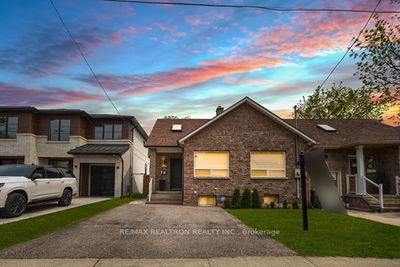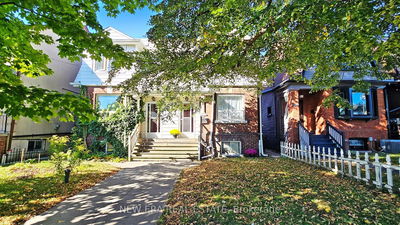30 Merton
Brampton North | Brampton
$749,900.00
Listed about 1 month ago
- 3 bed
- 3 bath
- 1500-2000 sqft
- 2.0 parking
- Semi-Detached
Instant Estimate
$784,509
+$34,609 compared to list price
Upper range
$851,765
Mid range
$784,509
Lower range
$717,253
Property history
- Now
- Listed on Aug 31, 2024
Listed for $749,900.00
37 days on market
- Aug 1, 2024
- 2 months ago
Terminated
Listed for $799,900.00 • 29 days on market
Location & area
Schools nearby
Home Details
- Description
- Discover Your New Home in Brampton North! Welcome to this charming semi-detached 2-storey home. Built in 1976, this 1,558 square foot residence combines classic appeal with modern conveniences. The main floor features beautiful hardwood floors that enhance the home's warm and inviting atmosphere. The bright and modern custom gourmet kitchen is equipped with quartz countertops and a stylish ceramic backsplash, offering both functionality and elegance. The open concept living and dining area provides ample space for family gatherings and entertaining guests. From this area, you can access the fenced backyard with a large deck, creating an excellent outdoor space for relaxation and socializing. This home includes 3 spacious bedrooms and 3 thoughtfully designed washrooms, providing flexibility for families and guests. The built-in 1-car garage offers additional storage options and convenience. The finished basement adds valuable living space, featuring a custom modern bar and a cozy gas fireplace. This large recreation room is perfect for entertaining friends and family or creating a personal retreat.
- Additional media
- -
- Property taxes
- $4,759.46 per year / $396.62 per month
- Basement
- Finished
- Basement
- Full
- Year build
- 31-50
- Type
- Semi-Detached
- Bedrooms
- 3
- Bathrooms
- 3
- Parking spots
- 2.0 Total | 1.0 Garage
- Floor
- -
- Balcony
- -
- Pool
- None
- External material
- Alum Siding
- Roof type
- -
- Lot frontage
- -
- Lot depth
- -
- Heating
- Forced Air
- Fire place(s)
- Y
- Main
- Living
- 13’4” x 14’2”
- Dining
- 19’7” x 10’5”
- Kitchen
- 15’7” x 9’11”
- 2nd
- Prim Bdrm
- 12’4” x 14’3”
- 2nd Br
- 11’4” x 10’5”
- 3rd Br
- 14’0” x 9’7”
- Bsmt
- Rec
- 14’0” x 9’5”
- Other
- 12’4” x 9’11”
Listing Brokerage
- MLS® Listing
- W9293378
- Brokerage
- RE/MAX HALLMARK REALTY LTD.
Similar homes for sale
These homes have similar price range, details and proximity to 30 Merton

