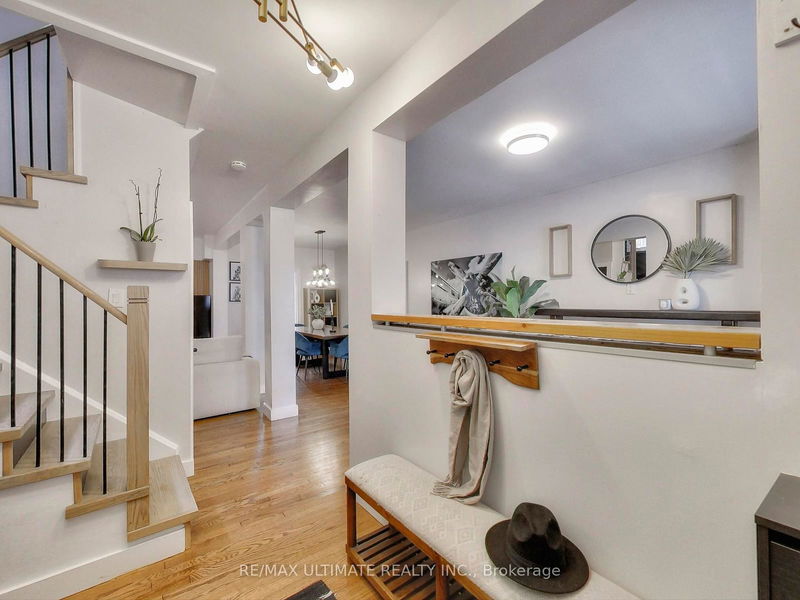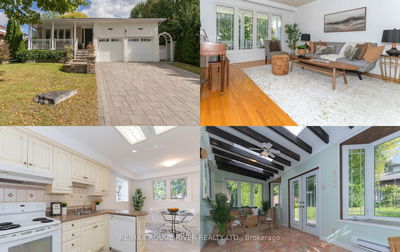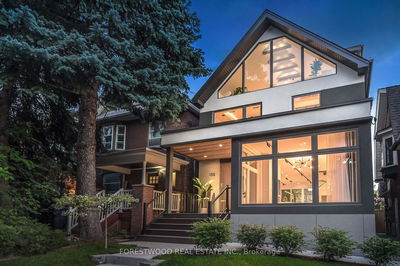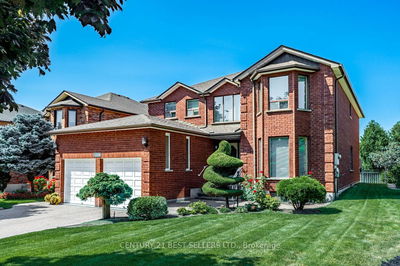73 Clouston
Weston | Toronto
$1,159,900.00
Listed about 1 month ago
- 4 bed
- 3 bath
- 1500-2000 sqft
- 2.0 parking
- Detached
Instant Estimate
$1,182,713
+$22,813 compared to list price
Upper range
$1,304,845
Mid range
$1,182,713
Lower range
$1,060,581
Property history
- Sep 2, 2024
- 1 month ago
Price Change
Listed for $1,159,900.00 • about 1 month on market
- Jun 6, 2024
- 4 months ago
Suspended
Listed for $1,239,900.00 • 23 days on market
- May 8, 2023
- 1 year ago
Sold for $1,110,000.00
Listed for $979,000.00 • 6 days on market
Location & area
Schools nearby
Home Details
- Description
- Dreamy Detached Home in Weston Village - Oozing with Character & Move-in READY! This stunning 4 Bedroom, 3 Bathroom beauty is a game changer. The inviting covered front porch, complete with a new front door, leads you into an Open Concept Main Floor with a cozy faux fireplace, a powder room, and a sweet eat-in kitchen with new sliding doors that open onto an expansive rear deck and lush garden. Edwardian architecture meets modern touches, featuring modern interior shaker doors, trim, and new stairs and railings to 2nd floor. The new spa-like bathroom on 2nd floor includes a glass shower and double vanity, perfect for a large family. Finished Basement with Separate Side Entrance and Kitchenette, adding extra convenience and versatility for an in-law suite or rental apartment. Nestled in Weston Village with mature tree-lined streets, steps to transit options such as the UP Express & Eglinton LRT with every necessity covered. Come and get it.
- Additional media
- https://real.vision/73-clouston-ave?o=u
- Property taxes
- $3,540.68 per year / $295.06 per month
- Basement
- Finished
- Basement
- Sep Entrance
- Year build
- 100+
- Type
- Detached
- Bedrooms
- 4 + 1
- Bathrooms
- 3
- Parking spots
- 2.0 Total
- Floor
- -
- Balcony
- -
- Pool
- None
- External material
- Brick
- Roof type
- -
- Lot frontage
- -
- Lot depth
- -
- Heating
- Forced Air
- Fire place(s)
- Y
- Main
- Living
- 18’1” x 8’12”
- Dining
- 10’10” x 8’12”
- Kitchen
- 20’1” x 13’1”
- Family
- 13’9” x 9’6”
- 2nd
- Prim Bdrm
- 12’10” x 9’6”
- 2nd Br
- 12’6” x 9’6”
- 3rd Br
- 9’10” x 8’6”
- 4th Br
- 9’6” x 5’11”
- Bsmt
- 5th Br
- 13’5” x 8’6”
- Kitchen
- 11’2” x 8’6”
- Living
- 11’2” x 8’6”
- Laundry
- 9’10” x 7’3”
Listing Brokerage
- MLS® Listing
- W9294832
- Brokerage
- RE/MAX ULTIMATE REALTY INC.
Similar homes for sale
These homes have similar price range, details and proximity to 73 Clouston









