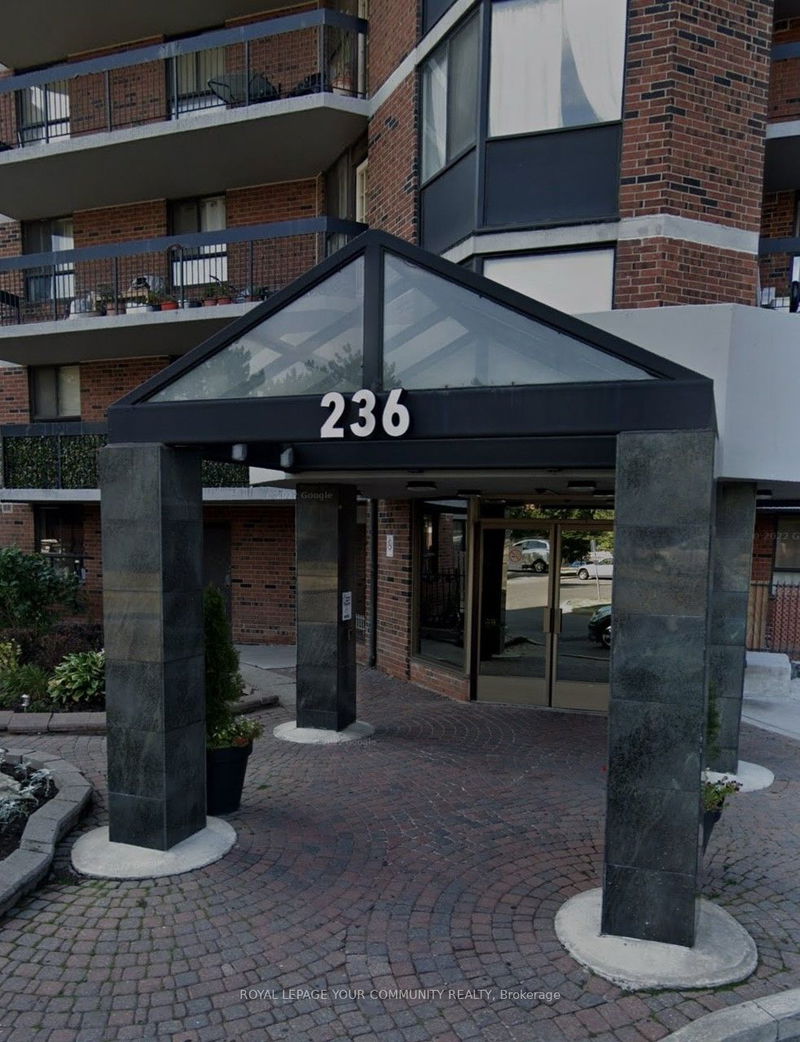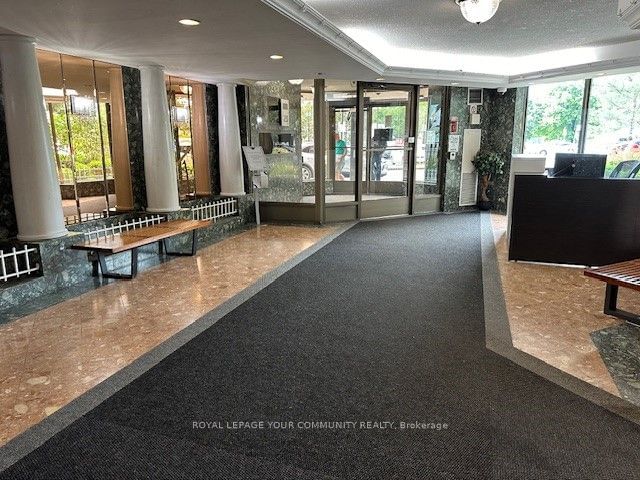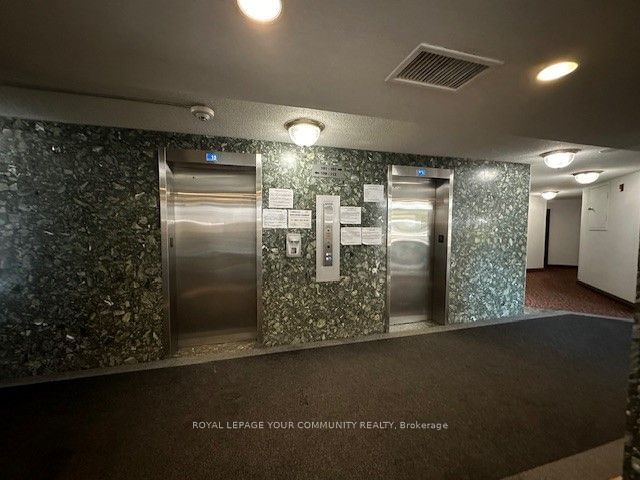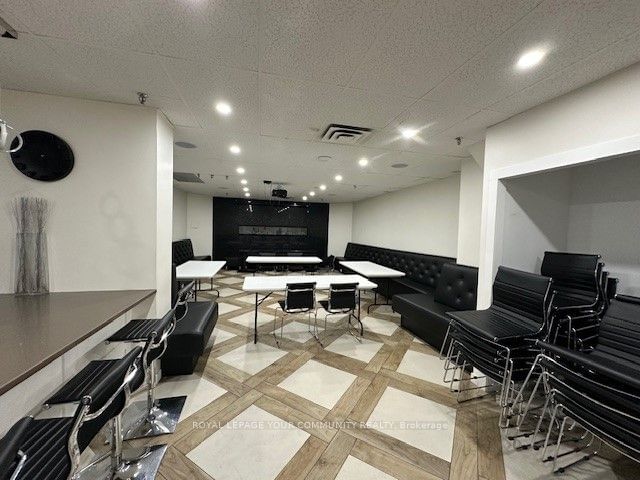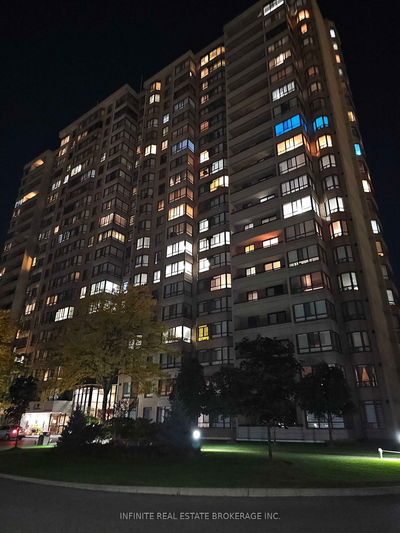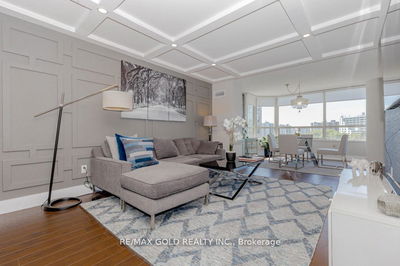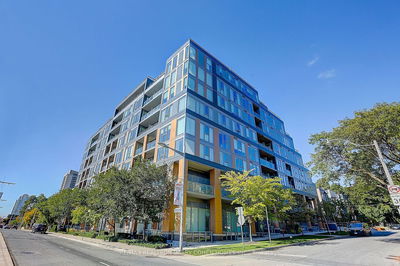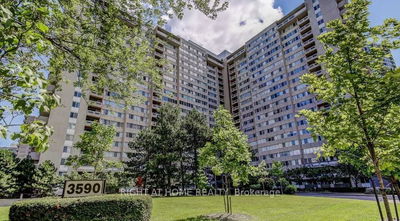1510 - 236 Albion
Elms-Old Rexdale | Toronto
$520,000.00
Listed about 1 month ago
- 3 bed
- 2 bath
- 1000-1199 sqft
- 1.0 parking
- Condo Apt
Instant Estimate
$511,218
-$8,782 compared to list price
Upper range
$557,777
Mid range
$511,218
Lower range
$464,659
Property history
- Now
- Listed on Aug 31, 2024
Listed for $520,000.00
40 days on market
- Apr 4, 2024
- 6 months ago
Terminated
Listed for $519,000.00 • 8 days on market
- Nov 7, 2023
- 11 months ago
Leased
Listed for $2,780.00 • 8 days on market
- Nov 7, 2023
- 11 months ago
Terminated
Listed for $539,000.00 • 5 months on market
- Mar 6, 2023
- 2 years ago
Terminated
Listed for $539,900.00 • 2 months on market
Location & area
Schools nearby
Home Details
- Description
- Power of sale condo apartment,Absolutely gorgeous fully renovated condo in the city!A sparkling beautiful chef's kitchen with all top of the line Samsung stainless steel appliances, ample custom cabinetry and gleaming quartz counter tops! Quality renovation 3 generous sized bedrooms for a growing family or lucrative rental property with tons of income potential! Large Walk in closet in expansive master bedroom with an ensuite bathroom Walk out to your massive balcony with spectacular views of the entire city ,North East exposure, the Humber river and golf course!Unbelievably ideal location close to transit, 401, 400, 427 and more! So many amenities.Situated as an interior unit on the 14th floor, it includes an open-concept living and dining room with laminate flooring, pot lights, and a walk-out balcony The unit comprises a kitchen with a quartz counter top, three bedrooms, a 4-piece bathroom, a 2-piece ensuite bathroom, and a laundry in unit.1112 Sq F. email offers to hannatafteh@gmail.com
- Additional media
- -
- Property taxes
- $873.00 per year / $72.75 per month
- Condo fees
- $923.00
- Basement
- None
- Year build
- -
- Type
- Condo Apt
- Bedrooms
- 3
- Bathrooms
- 2
- Pet rules
- Restrict
- Parking spots
- 1.0 Total | 1.0 Garage
- Parking types
- Owned
- Floor
- -
- Balcony
- Open
- Pool
- -
- External material
- Brick
- Roof type
- -
- Lot frontage
- -
- Lot depth
- -
- Heating
- Forced Air
- Fire place(s)
- N
- Locker
- None
- Building amenities
- Concierge, Outdoor Pool, Party/Meeting Room, Sauna, Visitor Parking
- Main
- Living
- 19’8” x 14’5”
- Dining
- 19’8” x 14’5”
- Kitchen
- 11’2” x 10’6”
- Br
- 14’1” x 10’12”
- 2nd Br
- 11’11” x 9’6”
- 3rd Br
- 10’6” x 9’2”
- Laundry
- 6’7” x 5’7”
Listing Brokerage
- MLS® Listing
- W9294083
- Brokerage
- ROYAL LEPAGE YOUR COMMUNITY REALTY
Similar homes for sale
These homes have similar price range, details and proximity to 236 Albion
