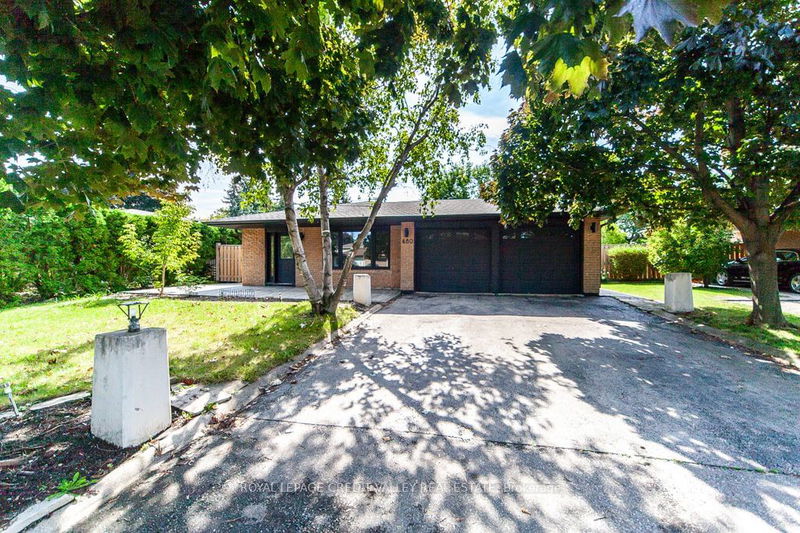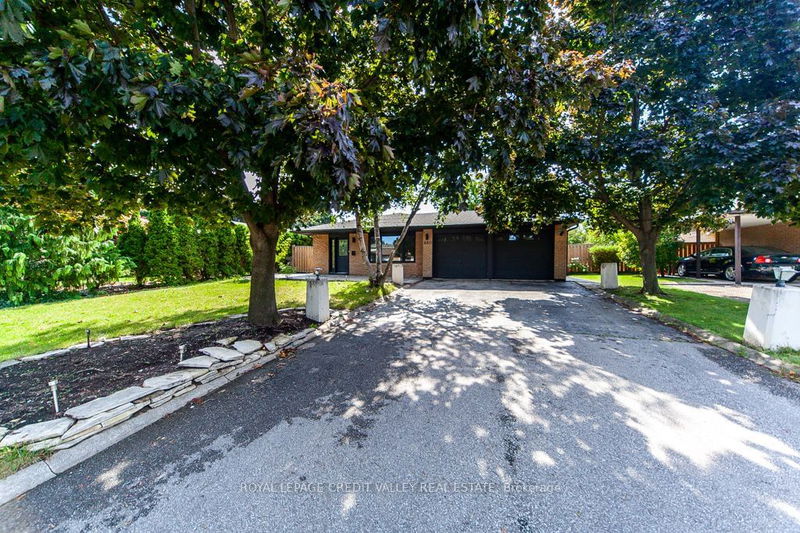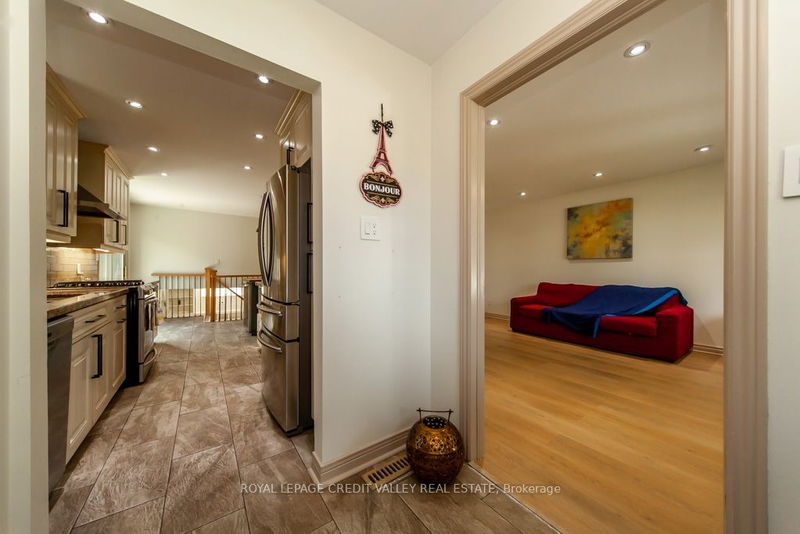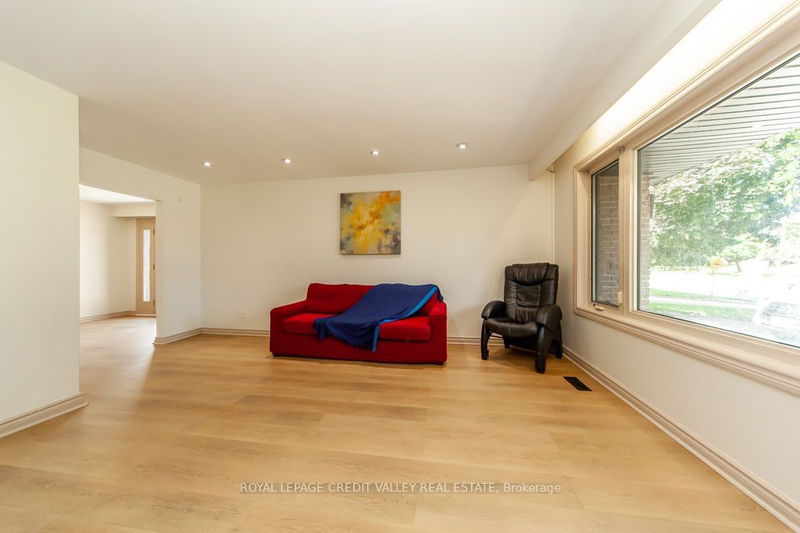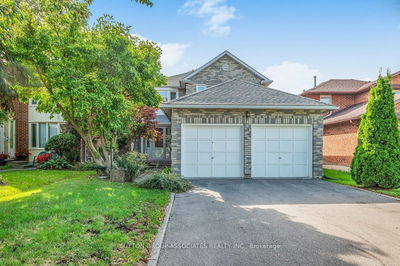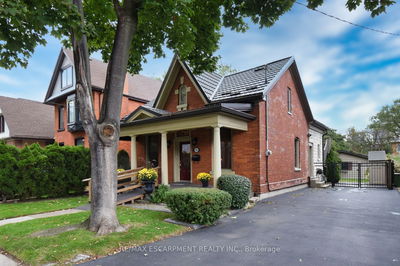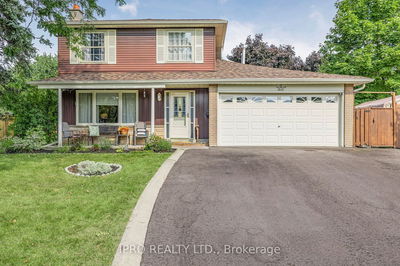480 Bartley Bull
Brampton East | Brampton
$1,139,000.00
Listed about 1 month ago
- 3 bed
- 2 bath
- - sqft
- 8.0 parking
- Detached
Instant Estimate
$1,098,944
-$40,057 compared to list price
Upper range
$1,225,884
Mid range
$1,098,944
Lower range
$972,003
Property history
- Now
- Listed on Sep 1, 2024
Listed for $1,139,000.00
39 days on market
- Apr 27, 2022
- 2 years ago
Sold for $1,276,300.00
Listed for $1,299,999.00 • 5 days on market
Location & area
Schools nearby
Home Details
- Description
- Welcome to 480 Bartley Bull Parkway in Very High Demanding Peel Village" Brampton's One of the Most Desired Neighborhood. Meticulously Maintained Detached Home Features 3 + 1 Br, 2 Bath, Extra Large Backsplit W/Double Car Garage Parking Up To 6 Cars. Unique Premium 55X122 Lot! Loaded W/Recent Upgrades Roof (2022), Professionally Painted (Aug 2024), Stamped Concrete Of 1800 Sq ft Front & Back (2022) Perfect For Entertaining, New Flooring 2024, New Ac (2022) , 2 New Washrooms (2022), Family-Sized New Kitchen W/ Eat-In Area W/Upgraded Hardware , Faucet & Custom Floating Shelves, Led Pot Lights (2022), New Flooring in living & Dinning Area wonderful Curb Appeal with Stunning Garden, Beautiful Large Family Room W/Gas Fireplace. Lower Level Also Has Extra Bedroom +3 Pc Bath, Great In-Law Potential. The home has potential to be converted into 2 storey & do other developments as per needs. Close to Areas Best Elementary & Senior School, Parks, Trails,407ERT, 410 Highway & Upcoming New LRT. Walking Distance to top ranking I.B (International Baccalaureate) William G. Davis Sr. Public School. Don't Miss Out. Offer Anytime.
- Additional media
- http://tours.gtavtours.com/480-bartley-bull-pkwy-brampton
- Property taxes
- $5,400.00 per year / $450.00 per month
- Basement
- Finished
- Year build
- -
- Type
- Detached
- Bedrooms
- 3 + 1
- Bathrooms
- 2
- Parking spots
- 8.0 Total | 2.0 Garage
- Floor
- -
- Balcony
- -
- Pool
- None
- External material
- Brick
- Roof type
- -
- Lot frontage
- -
- Lot depth
- -
- Heating
- Forced Air
- Fire place(s)
- Y
- Lower
- Family
- 20’1” x 13’2”
Listing Brokerage
- MLS® Listing
- W9294330
- Brokerage
- ROYAL LEPAGE CREDIT VALLEY REAL ESTATE
Similar homes for sale
These homes have similar price range, details and proximity to 480 Bartley Bull
