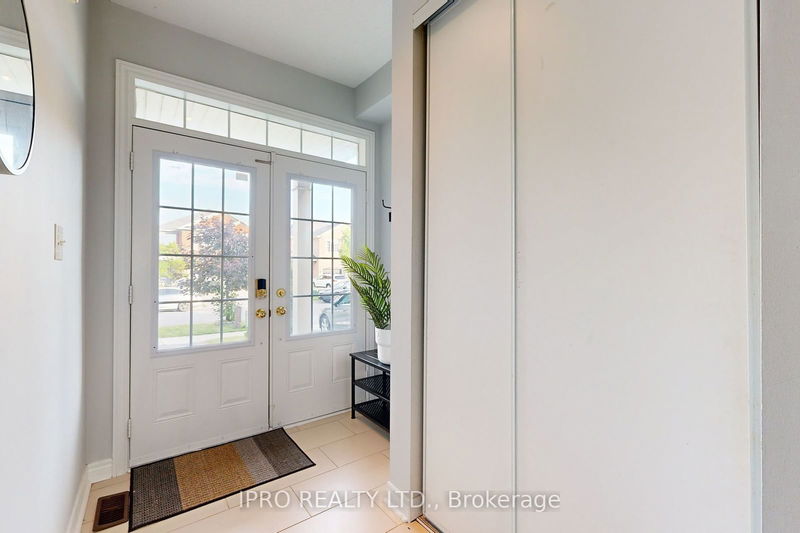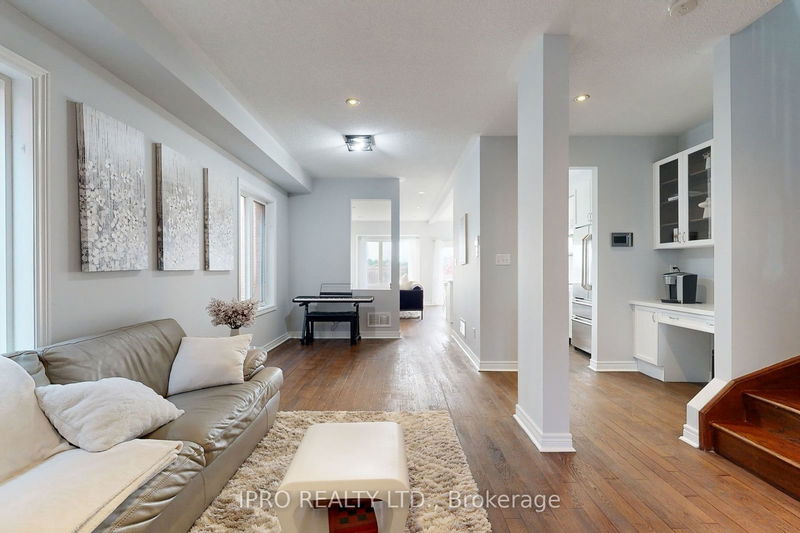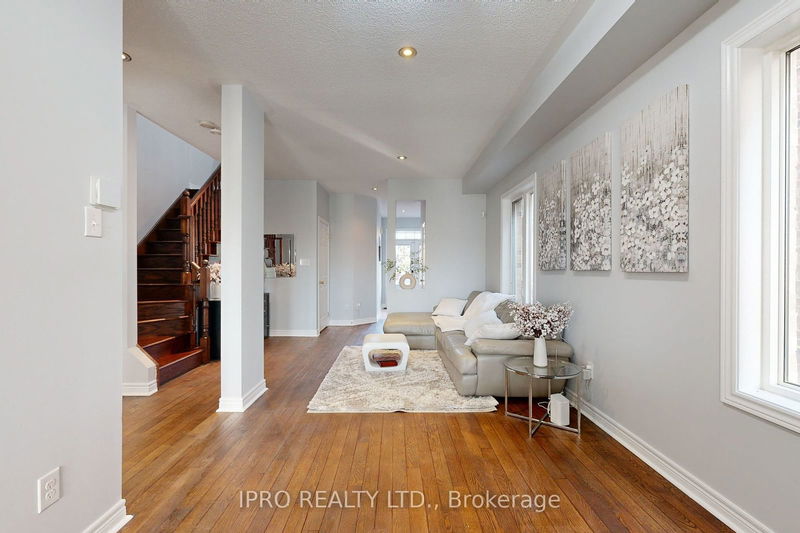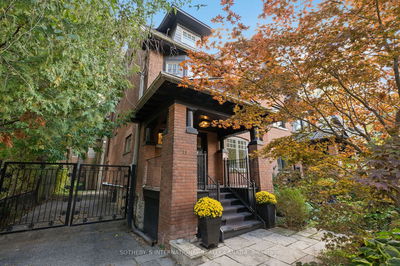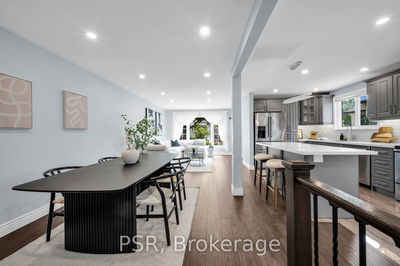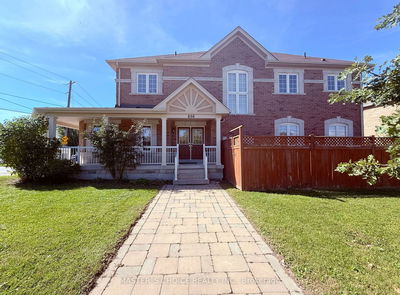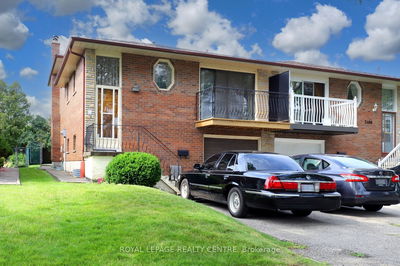7447 Saint Barbara
Meadowvale Village | Mississauga
$999,999.00
Listed about 1 month ago
- 4 bed
- 4 bath
- - sqft
- 3.0 parking
- Semi-Detached
Instant Estimate
$1,069,212
+$69,213 compared to list price
Upper range
$1,157,165
Mid range
$1,069,212
Lower range
$981,259
Property history
- Now
- Listed on Sep 3, 2024
Listed for $999,999.00
37 days on market
- Aug 7, 2024
- 2 months ago
Terminated
Listed for $1,150,000.00 • 27 days on market
- Jul 18, 2024
- 3 months ago
Terminated
Listed for $1,190,990.00 • 20 days on market
- Jun 27, 2024
- 3 months ago
Terminated
Listed for $1,225,000.00 • 21 days on market
Location & area
Schools nearby
Home Details
- Description
- Stunning Semi-Detached gem with all the Fixings! ~2000 SF of living space above grade. Step through grand double doors onto the inviting covered porch. The main floor showcases hardwood floors, 9 ft ceilings, pot lights, and an open-concept living space. Cook in style in the chef's kitchen with quartz countertops, Stainless Steel appliances, pantry, and a breakfast area that leads to a deck. The Primary Bedroom features a Walk-in closet and a luxurious 5 PC ensuite. Three additional spacious bedrooms meet all your family's needs. Enjoy the convenience of 2nd-floor laundry. The finished basement of ~ 660 SF of finished space boasts a large bedroom with a 3 PC ensuite and separate entrance through the garage. Relax or entertain in your private backyard. Minutes from all amenities, Meadowvale Conservation, Heartland Town Centre, Hwy 401/407, and top notch schools. Forget the Hype, Feel the Buzz, This home is for you!
- Additional media
- https://sites.happyhousegta.com/7447saintbarbaraboulevard/?mls
- Property taxes
- $5,359.76 per year / $446.65 per month
- Basement
- Finished
- Basement
- Sep Entrance
- Year build
- 6-15
- Type
- Semi-Detached
- Bedrooms
- 4 + 1
- Bathrooms
- 4
- Parking spots
- 3.0 Total | 1.0 Garage
- Floor
- -
- Balcony
- -
- Pool
- None
- External material
- Brick
- Roof type
- -
- Lot frontage
- -
- Lot depth
- -
- Heating
- Forced Air
- Fire place(s)
- N
- Main
- Living
- 22’7” x 14’1”
- Dining
- 22’7” x 14’1”
- Family
- 20’3” x 11’7”
- Breakfast
- 11’7” x 8’1”
- Kitchen
- 15’3” x 8’2”
- 2nd
- Prim Bdrm
- 19’5” x 10’10”
- 2nd Br
- 13’9” x 10’6”
- 3rd Br
- 10’9” x 13’12”
- 4th Br
- 11’5” x 10’9”
- Bsmt
- Br
- 32’10” x 32’10”
Listing Brokerage
- MLS® Listing
- W9295488
- Brokerage
- IPRO REALTY LTD.
Similar homes for sale
These homes have similar price range, details and proximity to 7447 Saint Barbara

