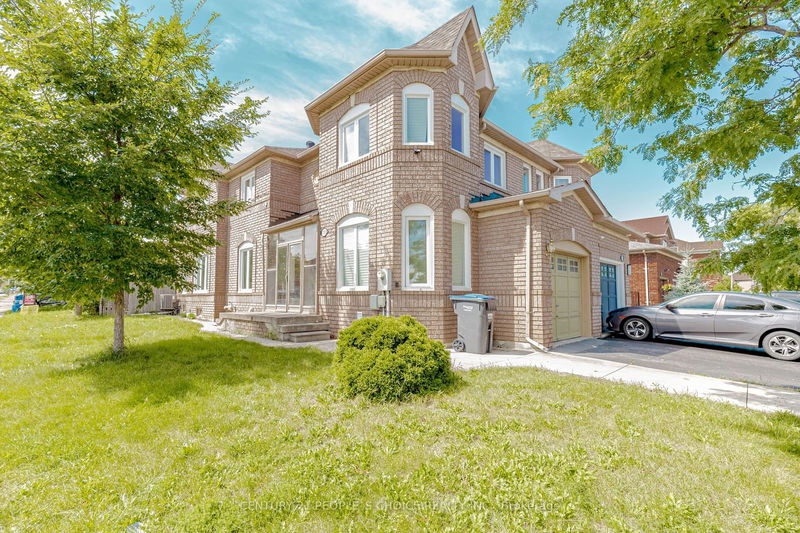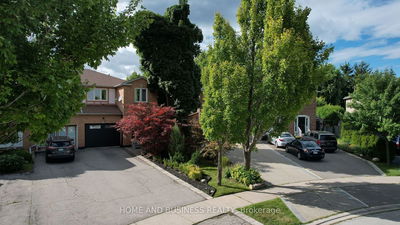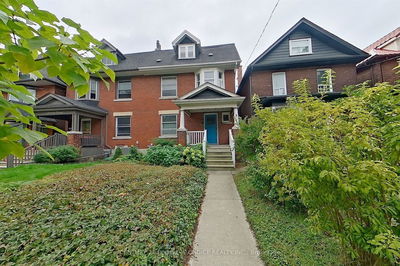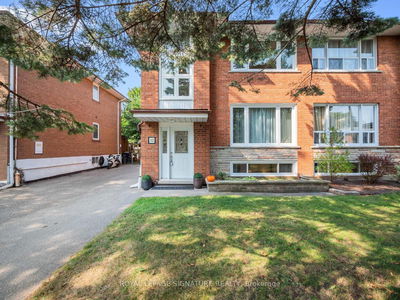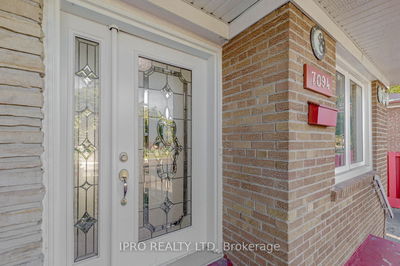111 Mount Ranier
Sandringham-Wellington | Brampton
$1,100,000.00
Listed about 1 month ago
- 4 bed
- 4 bath
- - sqft
- 4.0 parking
- Semi-Detached
Instant Estimate
$1,063,358
-$36,642 compared to list price
Upper range
$1,147,446
Mid range
$1,063,358
Lower range
$979,269
Property history
- Now
- Listed on Aug 30, 2024
Listed for $1,100,000.00
38 days on market
- May 2, 2024
- 5 months ago
Suspended
Listed for $949,500.00 • 29 days on market
Location & area
Schools nearby
Home Details
- Description
- This is a Handymand Special, a spacious fixer upper, semi-detached, corner lot home in Sandringham-Wellington! Offering 4+1 bright bedrooms, and a finsihed basement with a separate entrance. A total of 4 parking spaces, including an attached garage. Perfect for families or investors, the home provides abundant space, bright living areas, and is ideally located close to schools, parks, shopping, and transit. Dont miss this opportunity for a fantastic home in a prime location!
- Additional media
- http://hdvirtualtours.ca/111-mount-ranier-cres-brampton/mls
- Property taxes
- $4,070.79 per year / $339.23 per month
- Basement
- Finished
- Basement
- Sep Entrance
- Year build
- -
- Type
- Semi-Detached
- Bedrooms
- 4 + 1
- Bathrooms
- 4
- Parking spots
- 4.0 Total | 1.0 Garage
- Floor
- -
- Balcony
- -
- Pool
- None
- External material
- Brick
- Roof type
- -
- Lot frontage
- -
- Lot depth
- -
- Heating
- Forced Air
- Fire place(s)
- N
- Main
- Living
- 12’3” x 10’10”
- Dining
- 16’8” x 9’10”
- Family
- 11’5” x 11’1”
- Kitchen
- 16’8” x 7’10”
- 2nd
- Prim Bdrm
- 14’0” x 10’10”
- 2nd Br
- 10’8” x 8’6”
- 3rd Br
- 9’10” x 8’6”
- 4th Br
- 8’2” x 10’6”
- Bsmt
- Br
- 9’6” x 10’10”
- Kitchen
- 7’7” x 7’3”
- Living
- 8’2” x 12’6”
- Laundry
- 8’2” x 10’10”
Listing Brokerage
- MLS® Listing
- W9295923
- Brokerage
- CENTURY 21 PEOPLE`S CHOICE REALTY INC.
Similar homes for sale
These homes have similar price range, details and proximity to 111 Mount Ranier

