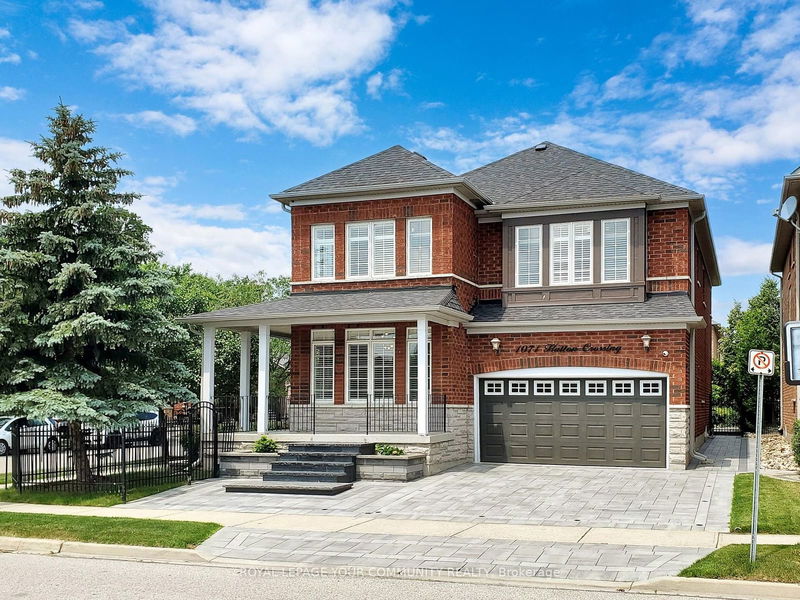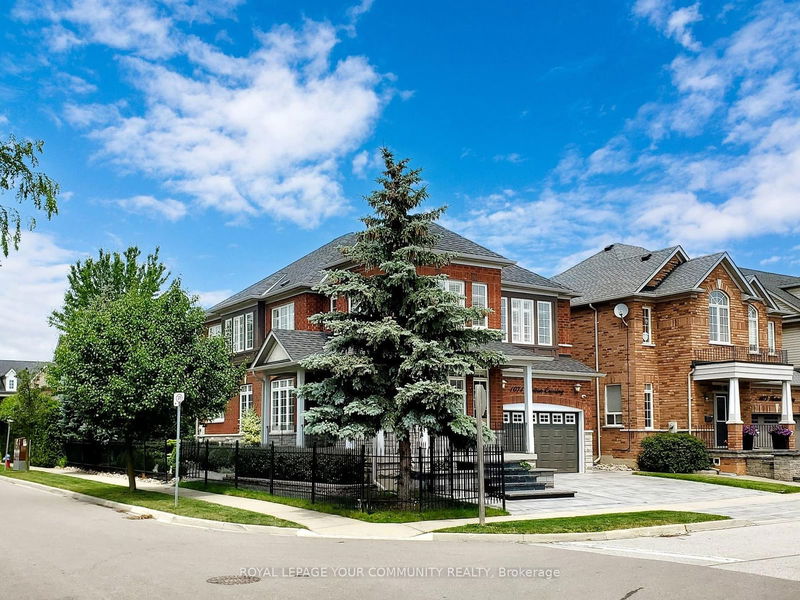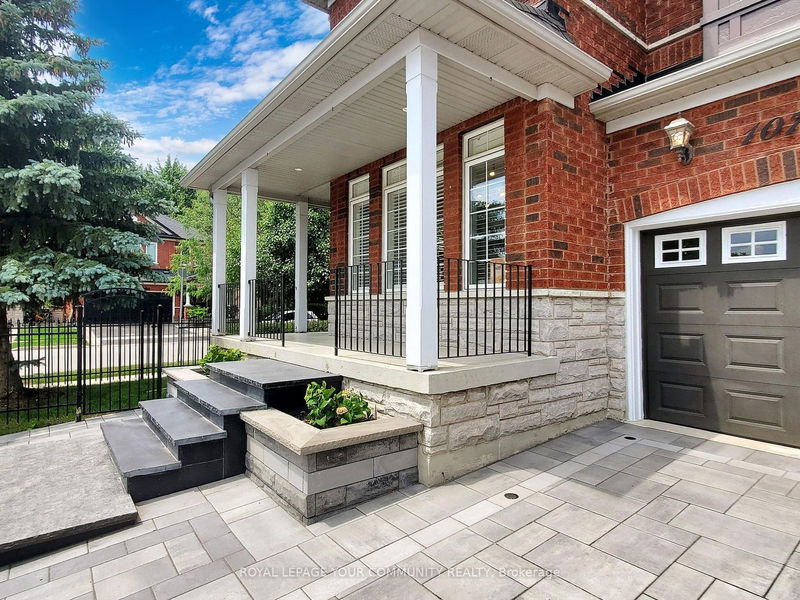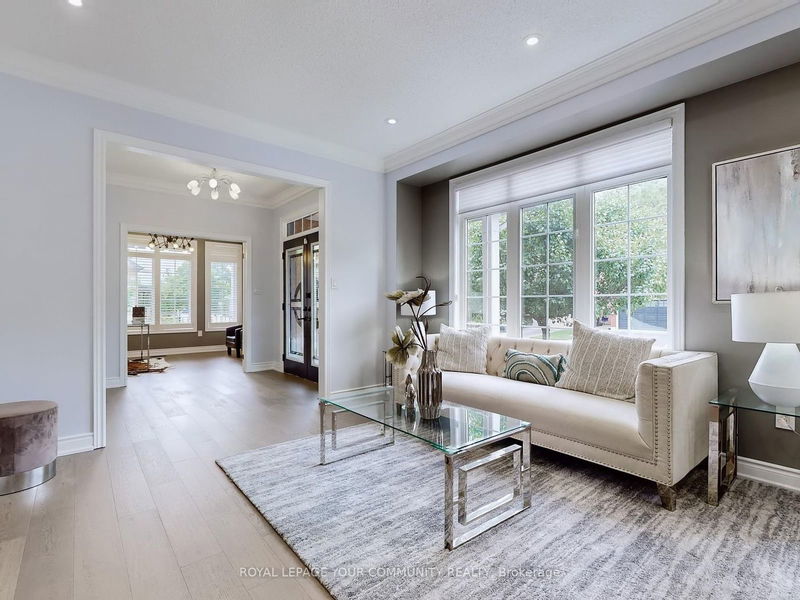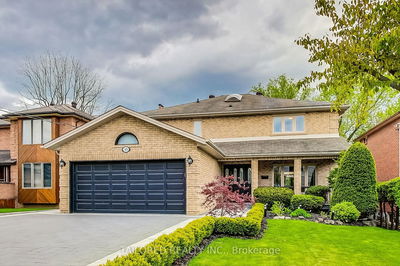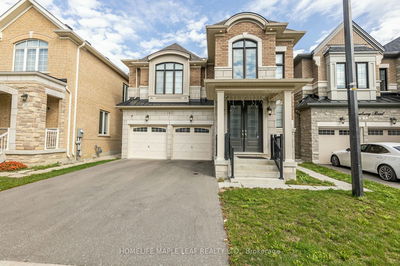1071 Hatton Crossing
Dempsey | Milton
$1,639,000.00
Listed about 1 month ago
- 4 bed
- 5 bath
- - sqft
- 4.0 parking
- Detached
Instant Estimate
$1,563,165
-$75,835 compared to list price
Upper range
$1,731,330
Mid range
$1,563,165
Lower range
$1,395,000
Property history
- Now
- Listed on Sep 3, 2024
Listed for $1,639,000.00
34 days on market
- Jul 11, 2024
- 3 months ago
Terminated
Listed for $1,699,000.00 • about 2 months on market
- Jun 26, 2024
- 3 months ago
Terminated
Listed for $1,780,000.00 • 15 days on market
Location & area
Schools nearby
Home Details
- Description
- Welcome To The Home of Everyone's Dreams! $300K Professional Tasteful Interior and Exterior Upgrades Found In The Perfect Area Of Milton! A Detached Home Has Combined Square Footage Of 4,358 sqft Living Space (2,875 SqFt Above Grade+1483 SqFt Finished Basement). Separate Entrance to the 3-Bedroom Basement Unit. Large Executive Home On A Premium Upgraded Landscaped Corner Lot! Boasting Large Principle Rooms & Generous Size Bedrooms! 9' Ceiling in Main Floor. California Shutters and Hardwood Floor Through out the House! Oversized Den W/Dbl French Doors & Majestic Windows! Master Having Its Own Brand New Spa-Like Ensuite & Deep W/I Closets! Superb location - Walking Sistance to Great Schools, Parks, Shopping, Restaurants and Go Train Station, Easy Highway Access and Community Centre.
- Additional media
- https://www.winsold.com/tour/354023
- Property taxes
- $5,428.00 per year / $452.33 per month
- Basement
- Finished
- Basement
- Sep Entrance
- Year build
- 16-30
- Type
- Detached
- Bedrooms
- 4 + 3
- Bathrooms
- 5
- Parking spots
- 4.0 Total | 2.0 Garage
- Floor
- -
- Balcony
- -
- Pool
- None
- External material
- Brick
- Roof type
- -
- Lot frontage
- -
- Lot depth
- -
- Heating
- Forced Air
- Fire place(s)
- Y
- Main
- Living
- 19’11” x 14’2”
- Dining
- 19’11” x 14’2”
- Office
- 12’1” x 10’0”
- Kitchen
- 13’11” x 7’9”
- Breakfast
- 14’8” x 10’4”
- Family
- 19’7” x 10’9”
- 2nd
- Prim Bdrm
- 21’11” x 14’4”
- 2nd Br
- 19’5” x 12’1”
- 3rd Br
- 16’8” x 13’4”
- 4th Br
- 13’5” x 10’5”
- Bsmt
- Kitchen
- 17’9” x 15’6”
- Living
- 18’11” x 11’10”
Listing Brokerage
- MLS® Listing
- W9295995
- Brokerage
- ROYAL LEPAGE YOUR COMMUNITY REALTY
Similar homes for sale
These homes have similar price range, details and proximity to 1071 Hatton Crossing
