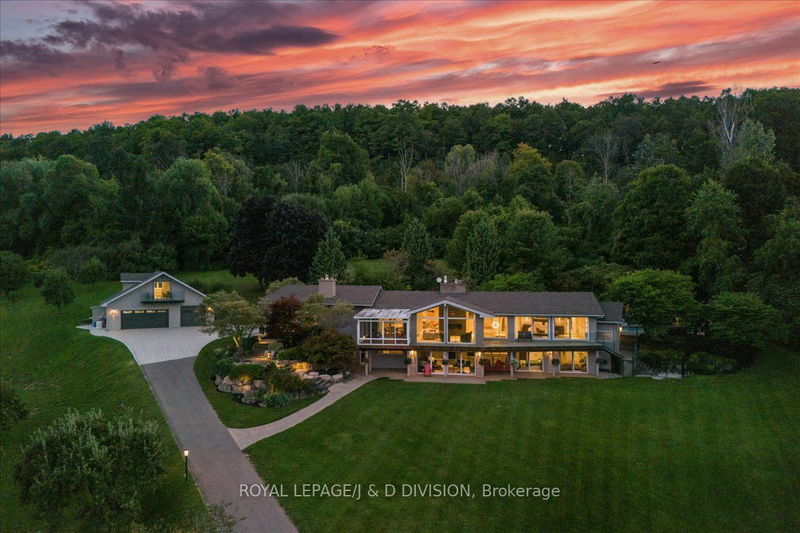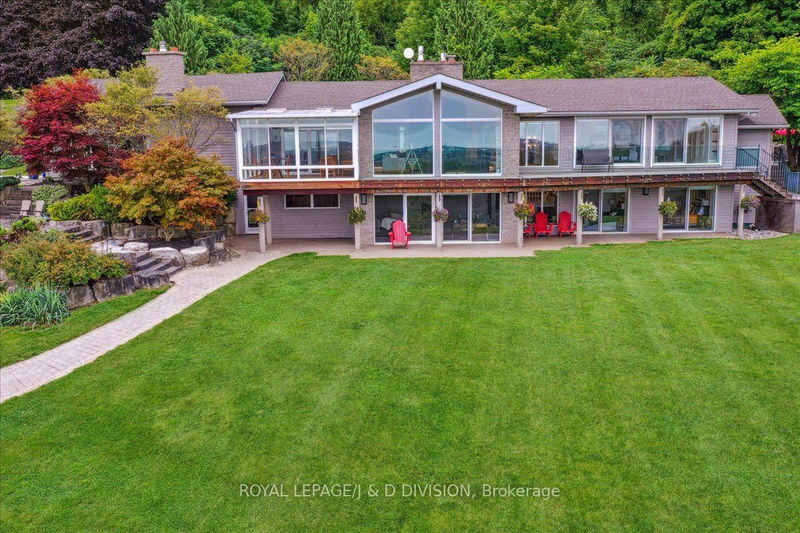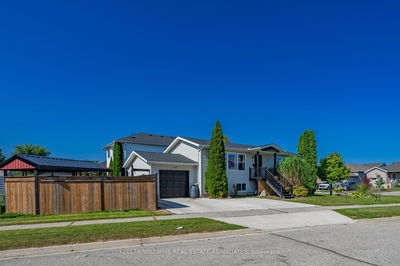7286 Bell School
Nelson | Milton
$4,389,000.00
Listed about 1 month ago
- 1 bed
- 5 bath
- - sqft
- 13.0 parking
- Detached
Instant Estimate
$3,749,741
-$639,259 compared to list price
Upper range
$4,335,444
Mid range
$3,749,741
Lower range
$3,164,038
Property history
- Sep 3, 2024
- 1 month ago
Price Change
Listed for $4,389,000.00 • 24 days on market
Location & area
Schools nearby
Home Details
- Description
- Experience the best of country living on this stunning 3.9-acre estate, featuring a meticulously renovated custom bungalow atop the Niagara Escarpment. Enjoy unobstructed panoramic views of the Toronto skyline, Lake Ontario, and Mount Nemo from every angle of this private oasis. A gated driveway leads to a beautifully landscaped property with a detached, heated 3-car garage/shop and an upstairs loft perfect for an office or in-law suite. The 5321 sq. ft. home offers an open-concept design with vaulted ceilings, wide plank oak floors, and a chefs kitchen with a large island and stainless steel appliances. The main level includes a sunroom, a large deck, and a luxurious primary bedroom with a custom walk-in closet and a 6-piece ensuite with heated floors. The lower level boasts 3 bedrooms, a recreation room, and a walkout entrance. Outside, enjoy a saltwater pool, a pond, and stone terraces. This estate offers serene living with modern conveniences just minutes from Milton and highways 401/407.
- Additional media
- https://media.otbxair.com/7286-Bell-School-Line/idx
- Property taxes
- $9,644.00 per year / $803.67 per month
- Basement
- Fin W/O
- Basement
- Full
- Year build
- 16-30
- Type
- Detached
- Bedrooms
- 1 + 3
- Bathrooms
- 5
- Parking spots
- 13.0 Total | 3.0 Garage
- Floor
- -
- Balcony
- -
- Pool
- Inground
- External material
- Stone
- Roof type
- -
- Lot frontage
- -
- Lot depth
- -
- Heating
- Forced Air
- Fire place(s)
- Y
- Main
- Kitchen
- 12’6” x 22’5”
- Breakfast
- 18’3” x 9’12”
- Sitting
- 10’9” x 12’9”
- Den
- 16’10” x 11’7”
- Dining
- 13’5” x 12’10”
- Living
- 28’1” x 12’11”
- Family
- 19’2” x 21’5”
- Sunroom
- 13’11” x 13’1”
- Foyer
- 12’4” x 13’2”
- Prim Bdrm
- 22’11” x 16’10”
- Laundry
- 11’0” x 5’9”
- Lower
- 2nd Br
- 11’1” x 14’8”
Listing Brokerage
- MLS® Listing
- W9296376
- Brokerage
- ROYAL LEPAGE/J & D DIVISION
Similar homes for sale
These homes have similar price range, details and proximity to 7286 Bell School









