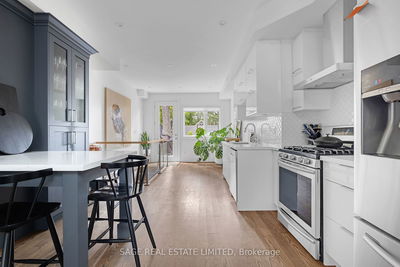35 Harrison
Port Credit | Mississauga
$1,499,999.00
Listed about 1 month ago
- 3 bed
- 4 bath
- 2000-2500 sqft
- 3.0 parking
- Semi-Detached
Instant Estimate
$1,369,715
-$130,284 compared to list price
Upper range
$1,511,398
Mid range
$1,369,715
Lower range
$1,228,032
Property history
- Sep 4, 2024
- 1 month ago
Price Change
Listed for $1,499,999.00 • 26 days on market
- Aug 22, 2024
- 2 months ago
Terminated
Listed for $1,575,000.00 • 12 days on market
- Aug 9, 2024
- 2 months ago
Terminated
Listed for $1,625,000.00 • 13 days on market
Location & area
Schools nearby
Home Details
- Description
- Beautiful Custom Home Located on a Uniquely Large Corner Lot in the Highly Sought-After Port Credit Community. Located on a VERY Family-Friendly Street, This Property Has an Impeccable walkability score, Mere STEPS to Lake, Brightwater, Snug Harbour, Jack Darling Park, and Many More Port Credit Landmarks! This Stunner is Smart Home Compatible, EV Ready & Features a Naturally Bright, Open Concept Layout With Incredible 11ft Ceilings. The Custom Kitchen Features a Timeless Design, Including a Waterfall Island W/ Hidden Storage, Large Ceramic Sink and Stainless Steel Appliances. Basement is Finished W/ Style & Includes a Kitchen & Laundry Room Rough-In & a Separate Entrance Walking up to the Beautiful Backyard, Creating the Perfect Opportunity for a Basement Apartment/Added Entertainment Space. The Primary Bdrm is Large, Naturally Bright & Features a Balcony Overlooking the Spectacular Backyard. Dont Miss it!
- Additional media
- https://propertyvision.ca/tour/12210?unbranded
- Property taxes
- $6,805.48 per year / $567.12 per month
- Basement
- Finished
- Basement
- Walk-Up
- Year build
- 6-15
- Type
- Semi-Detached
- Bedrooms
- 3 + 1
- Bathrooms
- 4
- Parking spots
- 3.0 Total | 1.0 Garage
- Floor
- -
- Balcony
- -
- Pool
- None
- External material
- Stone
- Roof type
- -
- Lot frontage
- -
- Lot depth
- -
- Heating
- Forced Air
- Fire place(s)
- N
- Main
- Living
- 13’9” x 13’7”
- Dining
- 11’7” x 11’11”
- Kitchen
- 9’9” x 7’6”
- Family
- 9’8” x 13’2”
- 2nd
- Prim Bdrm
- 18’8” x 15’1”
- 2nd Br
- 11’1” x 9’8”
- 3rd Br
- 9’11” x 13’9”
- Laundry
- 6’1” x 5’3”
- Bsmt
- Rec
- 19’2” x 18’10”
- Br
- 7’1” x 11’4”
Listing Brokerage
- MLS® Listing
- W9297636
- Brokerage
- SEARCH REALTY
Similar homes for sale
These homes have similar price range, details and proximity to 35 Harrison









