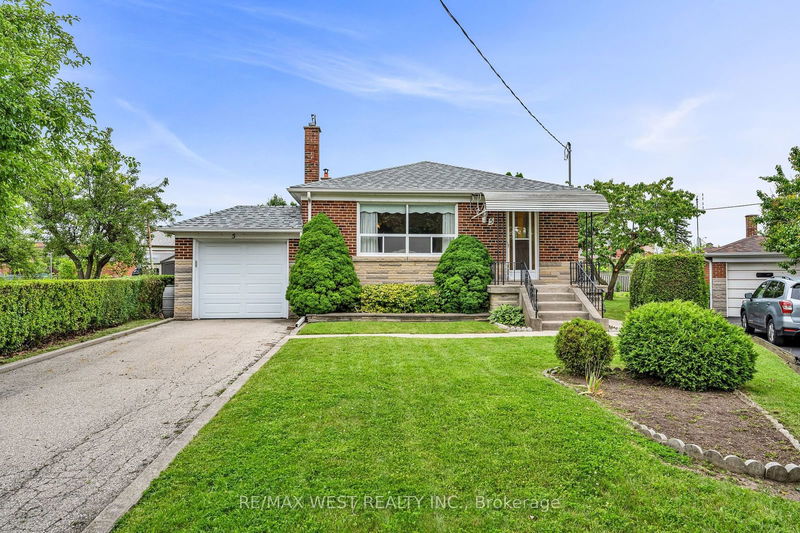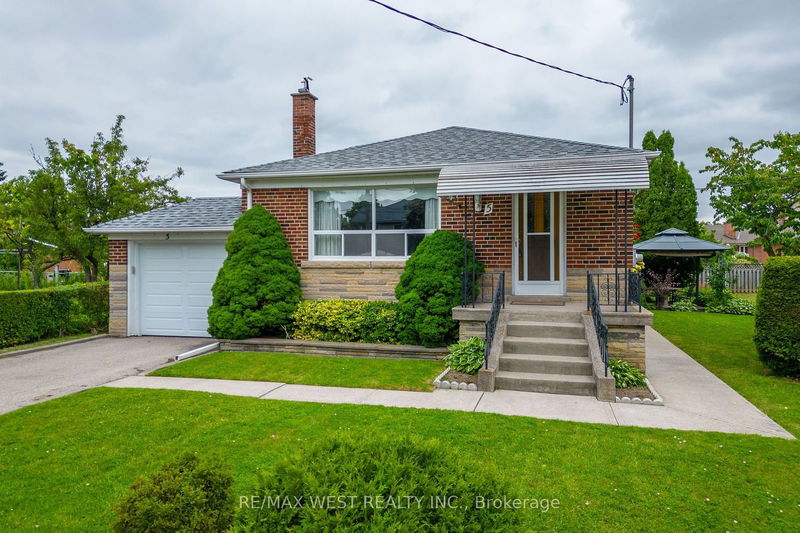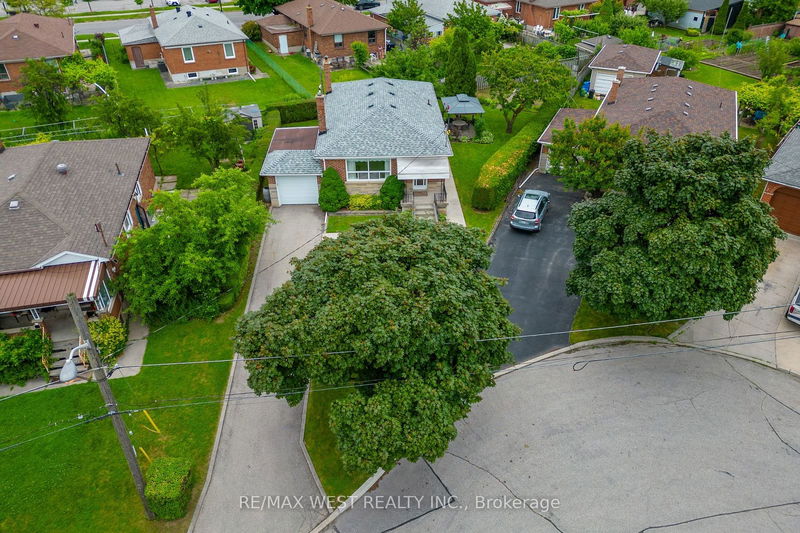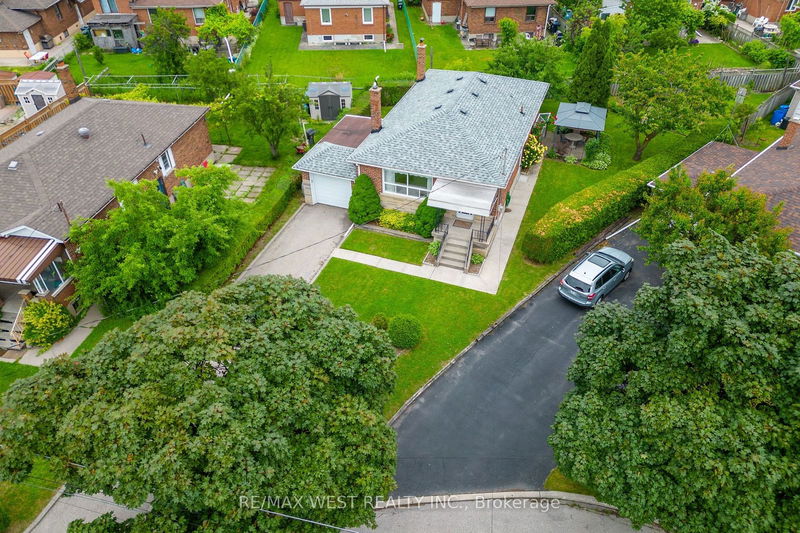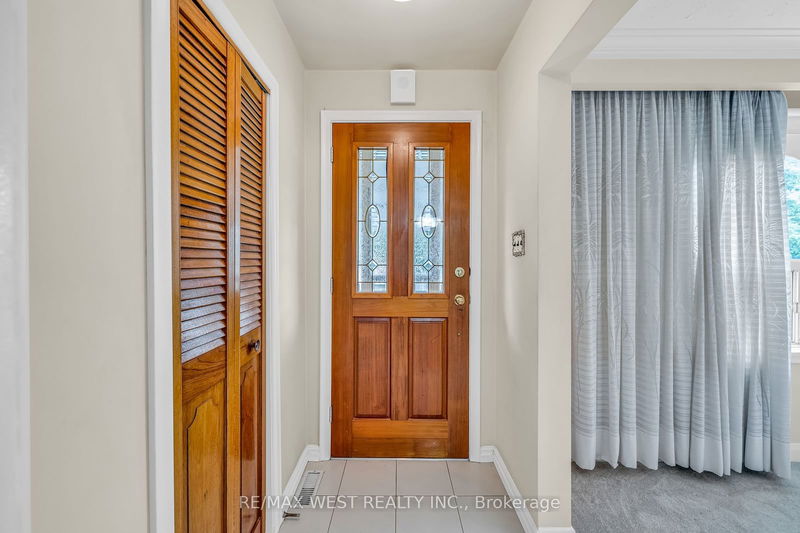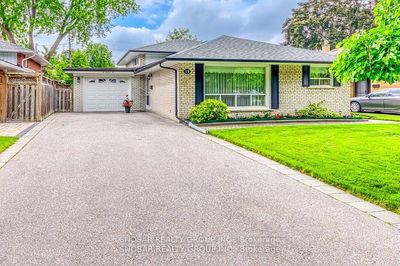5 Picton
Downsview-Roding-CFB | Toronto
$1,197,000.00
Listed about 1 month ago
- 3 bed
- 2 bath
- - sqft
- 4.0 parking
- Detached
Instant Estimate
$1,262,299
+$65,299 compared to list price
Upper range
$1,409,744
Mid range
$1,262,299
Lower range
$1,114,853
Property history
- Sep 4, 2024
- 1 month ago
Price Change
Listed for $1,197,000.00 • about 1 month on market
- Jun 12, 2024
- 4 months ago
Terminated
Listed for $1,248,000.00 • 3 months on market
Location & area
Schools nearby
Home Details
- Description
- Prime Quiet Court Location*Mint 3 Bedroom Bungalow*Large Pie-Shaped Lot*Long Private Driveway*No Sidewalks*Generous Principal Rooms*Finished Bsmt With Separate Entry Includes: Kitchen, 3 Piece Bath, Bedroom, Rec Room w/Wood Stove (Disconnected), Laundry, Cold Room*100 Amp Panel*Close to Parks, Schools, Shops, Yorkdale, York University, Hwys 401/400, TTC, Wilson Subway, Humber River Hospital*
- Additional media
- https://www.slideshowcloud.com/5pictoncrescent
- Property taxes
- $5,657.94 per year / $471.49 per month
- Basement
- Finished
- Basement
- Sep Entrance
- Year build
- -
- Type
- Detached
- Bedrooms
- 3 + 1
- Bathrooms
- 2
- Parking spots
- 4.0 Total | 1.0 Garage
- Floor
- -
- Balcony
- -
- Pool
- None
- External material
- Brick
- Roof type
- -
- Lot frontage
- -
- Lot depth
- -
- Heating
- Forced Air
- Fire place(s)
- Y
- Ground
- Living
- 16’9” x 10’2”
- Dining
- 13’3” x 9’2”
- Prim Bdrm
- 13’7” x 10’10”
- Br
- 10’6” x 9’6”
- Br
- 9’6” x 9’2”
- Kitchen
- 14’7” x 7’5”
- Lower
- Family
- 22’12” x 13’1”
- Kitchen
- 13’1” x 11’10”
- Br
- 12’12” x 11’2”
Listing Brokerage
- MLS® Listing
- W9297890
- Brokerage
- RE/MAX WEST REALTY INC.
Similar homes for sale
These homes have similar price range, details and proximity to 5 Picton
