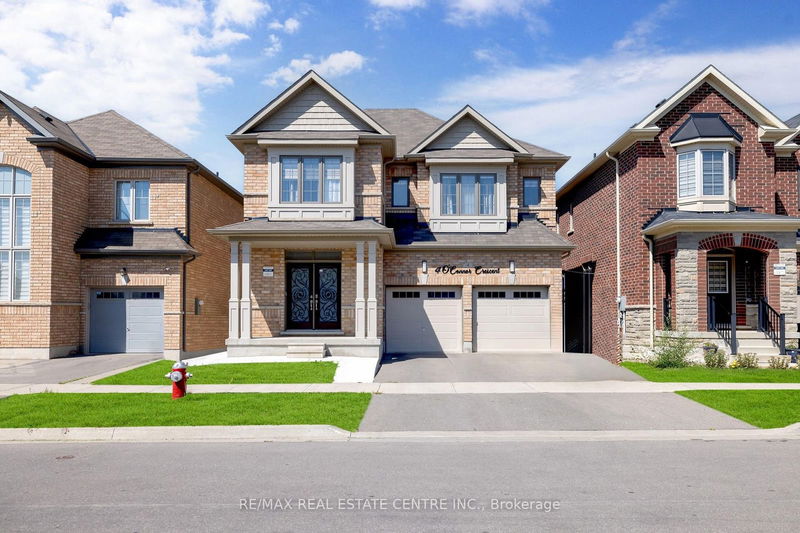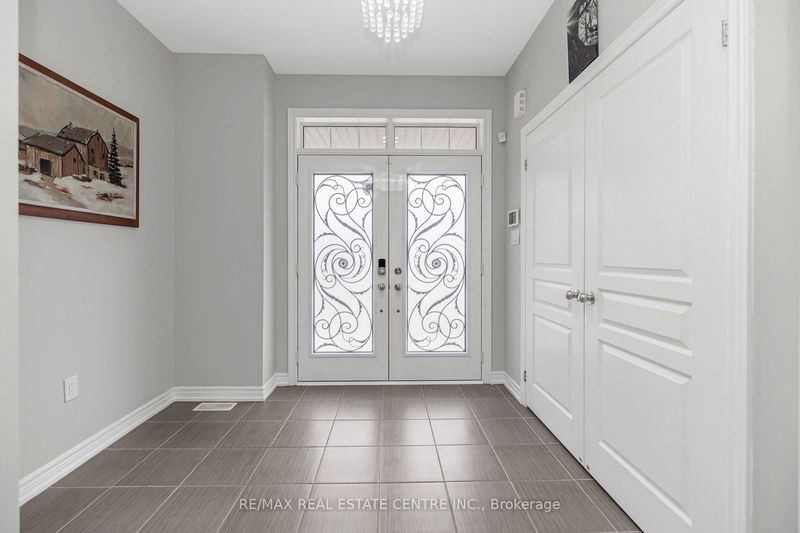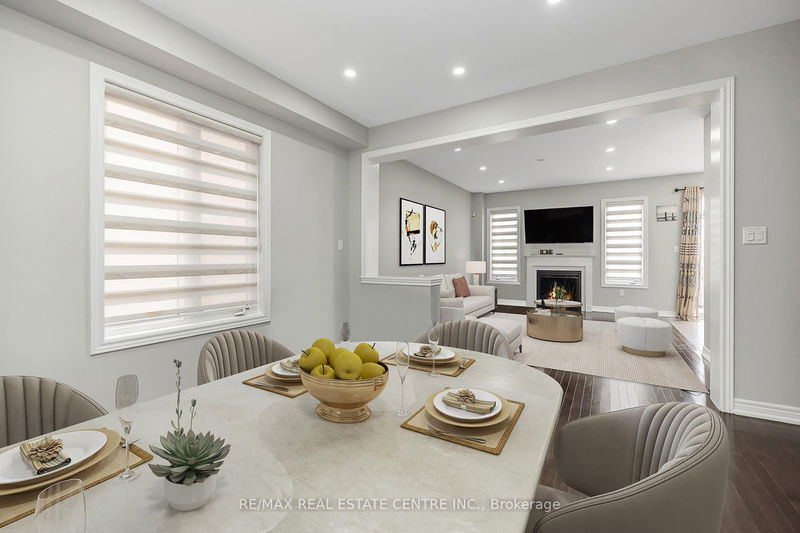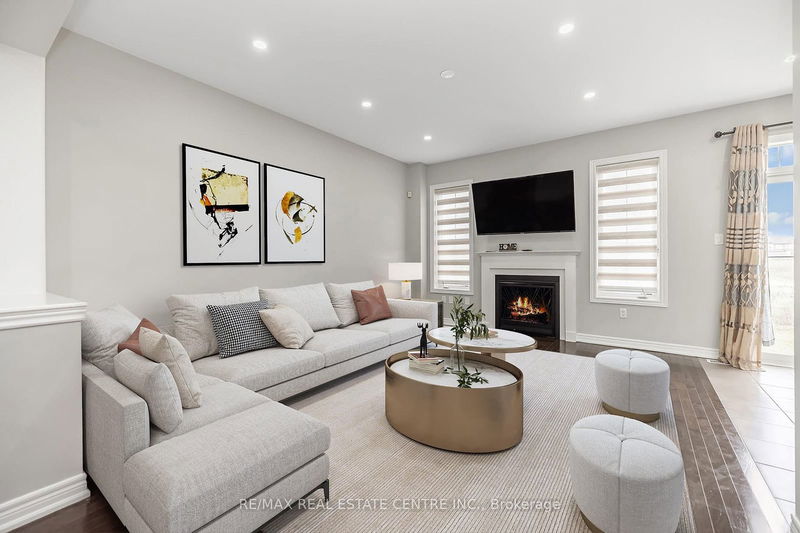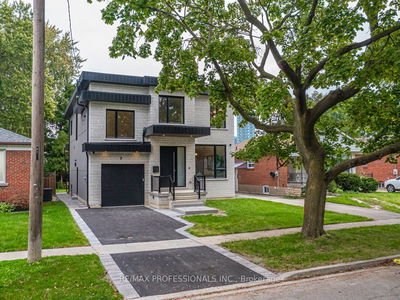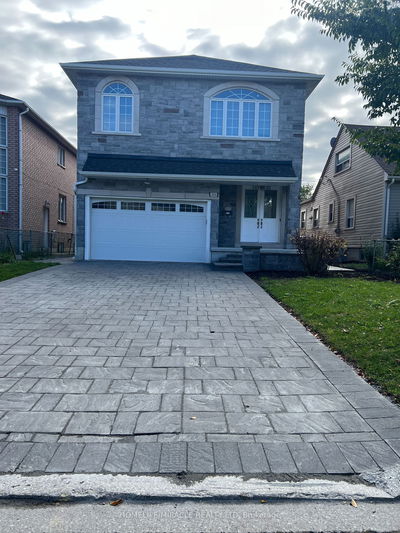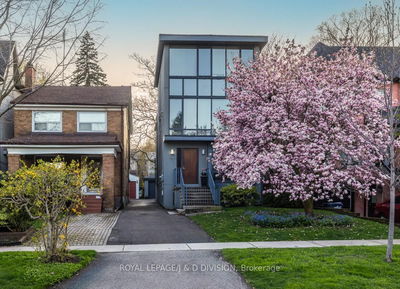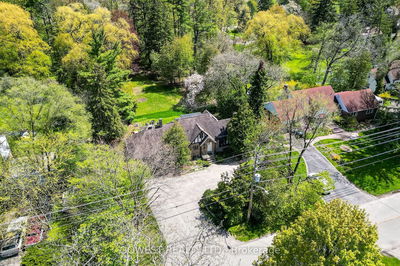4 O'connor
Northwest Brampton | Brampton
$1,469,900.00
Listed about 1 month ago
- 4 bed
- 6 bath
- 2500-3000 sqft
- 4.0 parking
- Detached
Instant Estimate
$1,431,550
-$38,350 compared to list price
Upper range
$1,593,220
Mid range
$1,431,550
Lower range
$1,269,880
Property history
- Now
- Listed on Sep 4, 2024
Listed for $1,469,900.00
36 days on market
Location & area
Schools nearby
Home Details
- Description
- Don't miss out on this stunning 4 bedroom detached home located in the highly sought after area of North West Brampton. This home features a double car garage, double door entry leading to a great room with hardwood floors and pot lights. The main floor also includes a separate living/dining room and family room with a gas fireplace. The open concept eat-in kitchen is upgraded with a modern backsplash. The large primary bedroom boasts a coffered 10ft ceiling and a spacious walk-in closet with a six piece ensuite bathroom. While the two other good size bedrooms share a Jack and Jill bathroom. The finished basement features two additional bedrooms with a side entrance . This home is conveniently located close to all amenities and is priced to sell!. This Property is Virtually Staged.
- Additional media
- -
- Property taxes
- $7,559.79 per year / $629.98 per month
- Basement
- Finished
- Basement
- Sep Entrance
- Year build
- -
- Type
- Detached
- Bedrooms
- 4 + 2
- Bathrooms
- 6
- Parking spots
- 4.0 Total | 2.0 Garage
- Floor
- -
- Balcony
- -
- Pool
- None
- External material
- Brick
- Roof type
- -
- Lot frontage
- -
- Lot depth
- -
- Heating
- Forced Air
- Fire place(s)
- Y
- Main
- Great Rm
- 12’7” x 15’5”
- Dining
- 11’5” x 23’1”
- Living
- 11’5” x 23’1”
- Breakfast
- 8’1” x 10’10”
- Kitchen
- 9’6” x 12’10”
- Upper
- Prim Bdrm
- 18’0” x 15’1”
- 2nd Br
- 13’6” x 12’6”
- 3rd Br
- 12’3” x 13’6”
- 4th Br
- 10’0” x 11’10”
Listing Brokerage
- MLS® Listing
- W9297973
- Brokerage
- RE/MAX REAL ESTATE CENTRE INC.
Similar homes for sale
These homes have similar price range, details and proximity to 4 O'connor
