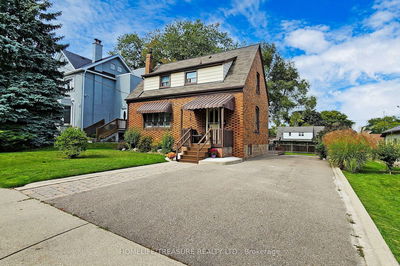344 Dalewood
Eastlake | Oakville
$4,050,000.00
Listed about 1 month ago
- 3 bed
- 5 bath
- 3000-3500 sqft
- 10.0 parking
- Detached
Instant Estimate
$3,829,783
-$220,217 compared to list price
Upper range
$4,415,517
Mid range
$3,829,783
Lower range
$3,244,049
Property history
- Now
- Listed on Sep 3, 2024
Listed for $4,050,000.00
34 days on market
- Jun 11, 2024
- 4 months ago
Terminated
Listed for $4,198,000.00 • about 2 months on market
Location & area
Schools nearby
Home Details
- Description
- Rare offering of a modern renovated bungalow on a massive - third of an acre pie shaped lot, backing into a park. Situated at the end of a quiet cul-de-sac on one of the most prestigious streets in South-East Oakville. Surrounded by mature trees the west exposure backyard provides year-round privacy. Upon entering you are greeted by soaring ceilings, skylights and 13' windows providing a direct view into the private, treed backyard and patio. Complementing the great room with fireplace is a spacious and modern kitchen, dining room, powder room, mudroom and laundry. There are three bedrooms on the main level, two with their own en-suite bathrooms, with the third currently being used as a home office. The lower level has been completely redesigned and can function as a separate unit with its own entrance or as a in-law or nanny suite. Complete with a large open concept living room and kitchen there are three bedrooms, two bathrooms, gas fireplace and a dedicated laundry. All Upgraded "Inline" fiberglass windows throughout. All upgraded electrical with 200 Amp Service, All Upgraded Gas Line. The house has a double-car garage with EV charging station, a large park-like, landscaped lot with storage shed and big patios. Not to be missed!
- Additional media
- https://listings.airunlimitedcorp.com/videos/018fe915-3e9a-71c2-ab80-7d6d8ad0ce22
- Property taxes
- $12,343.00 per year / $1,028.58 per month
- Basement
- Finished
- Basement
- Full
- Year build
- 51-99
- Type
- Detached
- Bedrooms
- 3 + 3
- Bathrooms
- 5
- Parking spots
- 10.0 Total | 2.0 Garage
- Floor
- -
- Balcony
- -
- Pool
- None
- External material
- Stucco/Plaster
- Roof type
- -
- Lot frontage
- -
- Lot depth
- -
- Heating
- Forced Air
- Fire place(s)
- Y
- Main
- Games
- 18’1” x 17’7”
- Dining
- 14’11” x 11’6”
- Kitchen
- 18’4” x 17’11”
- Mudroom
- 9’9” x 4’11”
- Prim Bdrm
- 16’12” x 12’7”
- 2nd Br
- 15’7” x 14’6”
- 3rd Br
- 13’5” x 8’5”
- Bsmt
- Games
- 33’6” x 12’8”
- Family
- 17’3” x 11’1”
- 4th Br
- 15’10” x 36’5”
- 5th Br
- 17’7” x 22’12”
- Br
- 13’6” x 11’1”
Listing Brokerage
- MLS® Listing
- W9297381
- Brokerage
- GOWEST REALTY LTD.
Similar homes for sale
These homes have similar price range, details and proximity to 344 Dalewood









