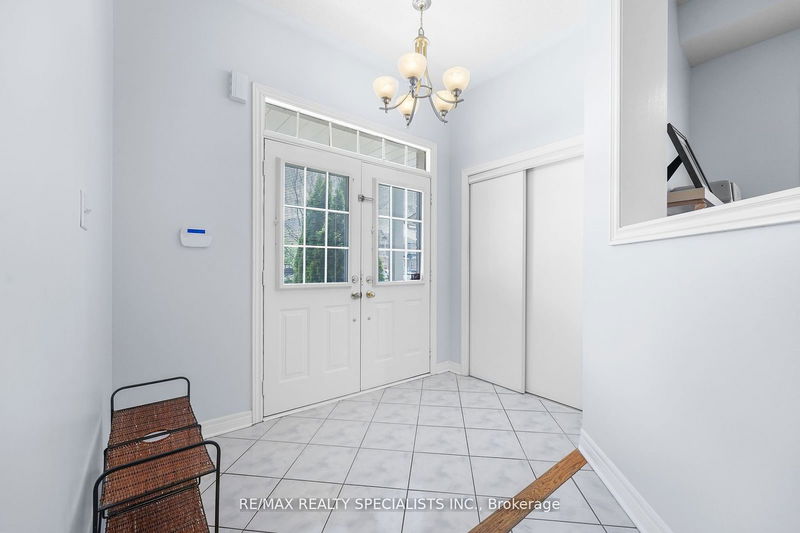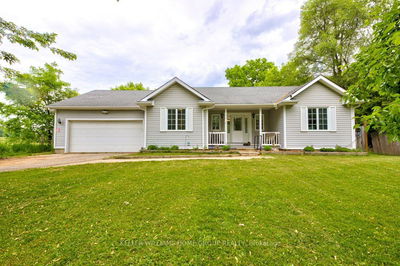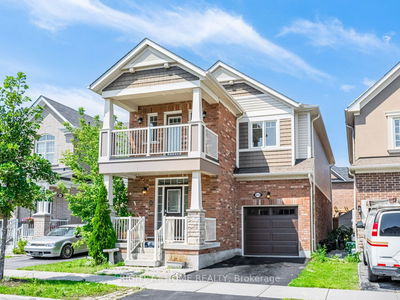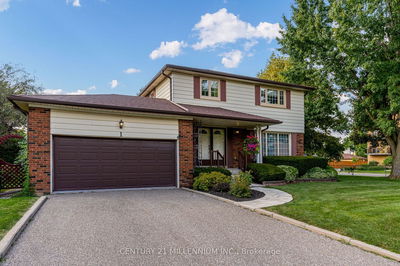110 Pappain
Snelgrove | Brampton
$1,359,000.00
Listed about 1 month ago
- 4 bed
- 4 bath
- 2500-3000 sqft
- 6.0 parking
- Detached
Instant Estimate
$1,310,455
-$48,545 compared to list price
Upper range
$1,447,382
Mid range
$1,310,455
Lower range
$1,173,528
Property history
- Now
- Listed on Sep 4, 2024
Listed for $1,359,000.00
35 days on market
- Jun 25, 2024
- 4 months ago
Terminated
Listed for $1,379,000.00 • 2 months on market
- Jun 13, 2024
- 4 months ago
Terminated
Listed for $1,199,999.00 • 12 days on market
Location & area
Schools nearby
Home Details
- Description
- Nestled in Brampton's sought-after Snelgrove community, this charming two-story brick residence exudes comfort and style. Boasting a solid concrete foundation and an asphalt shingle roof, this meticulously maintained home offers a generous lot size of approximately providing ample space across 2469 square feet above grade & a beautiful balcony. Externally, convenience meets luxury with a built-in garage for two cars and a private double driveway accommodating four additional vehicles. Relaxation awaits in the backyard oasis featuring an inviting inground pool. Municipal water and sewer services ensure seamless living. Step inside to discover a thoughtfully designed interior, comprising nine rooms and a bonus space. Four bedrooms offer ample accommodation, complemented by three bathrooms on the second floor, each featuring modern fixtures. The main floor showcases premium finishes such as bamboo flooring and maple kitchen cabinets with granite countertops. Recent upgrades include a new dishwasher, a roof replacement two years ago, and a one-year-old hot water tank. The finished basement adds versatility to the property, featuring spray foam insulation and soundproofing for enhanced comfort. Stay cozy year-round with gas-forced air heating and central air conditioning. Noteworthy amenities include a pool heating system and soft water setup, ensuring your relaxation is never compromised. This home is truly a sanctuary of modern living, blending convenience with luxury seamlessly.
- Additional media
- -
- Property taxes
- $6,672.00 per year / $556.00 per month
- Basement
- Finished
- Year build
- 16-30
- Type
- Detached
- Bedrooms
- 4
- Bathrooms
- 4
- Parking spots
- 6.0 Total | 2.0 Garage
- Floor
- -
- Balcony
- -
- Pool
- Inground
- External material
- Brick
- Roof type
- -
- Lot frontage
- -
- Lot depth
- -
- Heating
- Forced Air
- Fire place(s)
- Y
- Main
- Living
- 11’9” x 19’6”
- Great Rm
- 15’11” x 14’8”
- Breakfast
- 10’11” x 9’7”
- Kitchen
- 10’11” x 3’3”
- 2nd
- Prim Bdrm
- 17’1” x 13’11”
- 2nd Br
- 18’1” x 14’1”
- 3rd Br
- 11’7” x 12’11”
- 4th Br
- 9’11” x 12’4”
- Bsmt
- Games
- 0’0” x 0’0”
Listing Brokerage
- MLS® Listing
- W9298911
- Brokerage
- RE/MAX REALTY SPECIALISTS INC.
Similar homes for sale
These homes have similar price range, details and proximity to 110 Pappain









