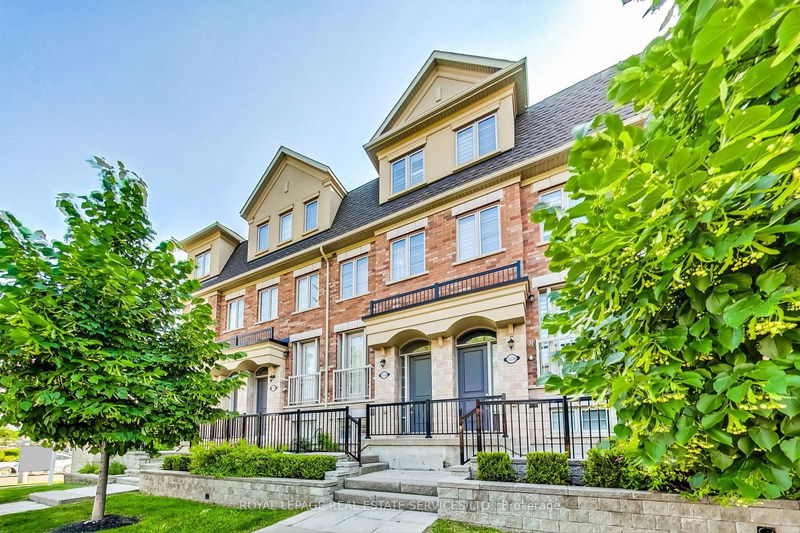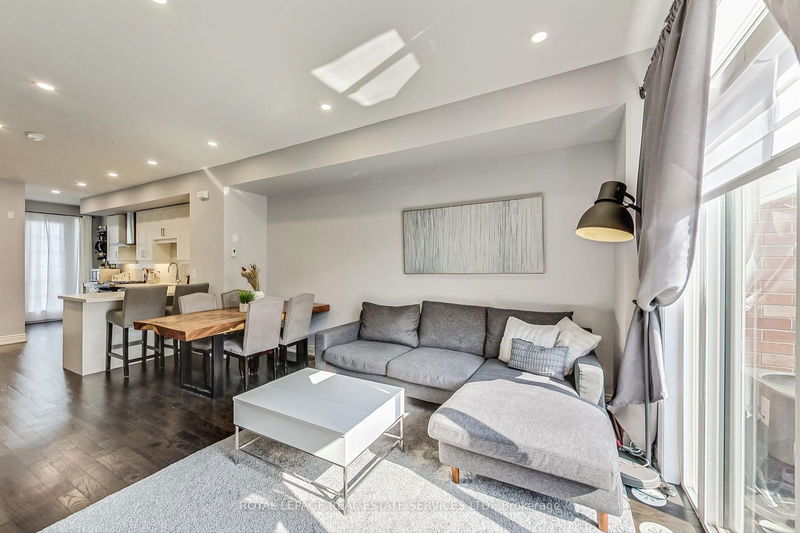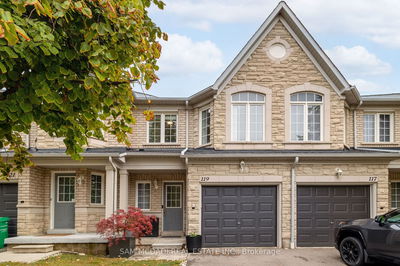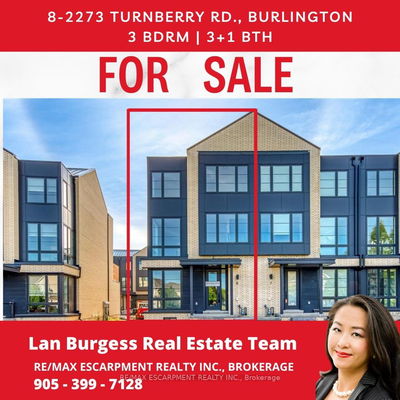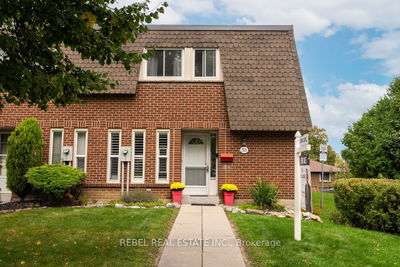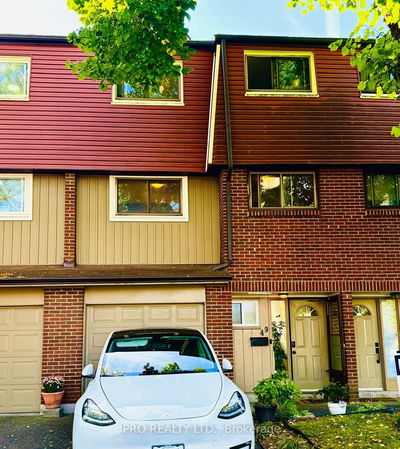1022A Islington
Islington-City Centre West | Toronto
$1,145,000.00
Listed about 1 month ago
- 3 bed
- 3 bath
- 1800-1999 sqft
- 2.0 parking
- Condo Townhouse
Instant Estimate
$1,130,498
-$14,502 compared to list price
Upper range
$1,241,149
Mid range
$1,130,498
Lower range
$1,019,848
Property history
- Now
- Listed on Sep 4, 2024
Listed for $1,145,000.00
33 days on market
- Jul 2, 2024
- 3 months ago
Expired
Listed for $1,149,000.00 • 2 months on market
- Jun 20, 2024
- 4 months ago
Terminated
Listed for $999,000.00 • 12 days on market
Location & area
Schools nearby
Home Details
- Description
- This bright & spacious 3 bedroom town boasts a main floor layout designed for optimal space usage. The open concept kitchen/dining & large living area is complimented by 9 foot ceilings, pot lights, & a walk-out terrace, while the rest of the home offers hardwood flooring, second-floor laundry, lots of storage, two sizable second-floor bedrooms, and more. A private third-floor retreat provides ample space for a king sized bed & features a large ensuite, walk-in closet & terrace to enjoy beautiful sunsets. Basement is a finished living area perfect for home office or rec room with 3-piece bathroom & garage access. Located steps from every desired amenity including grocery, dining, parks, entertainment, public transit, sought-after schools plus a short drive to Sherway Gardens, 427/QEW, Ikea, shops on Bloor Street, Downtown, Airport & much more.
- Additional media
- https://real.vision/my/1022-islington-avenue-a/floorplan
- Property taxes
- $4,592.15 per year / $382.68 per month
- Condo fees
- $196.64
- Basement
- Finished
- Year build
- -
- Type
- Condo Townhouse
- Bedrooms
- 3 + 1
- Bathrooms
- 3
- Pet rules
- Restrict
- Parking spots
- 2.0 Total | 1.0 Garage
- Parking types
- Owned
- Floor
- -
- Balcony
- Open
- Pool
- -
- External material
- Brick
- Roof type
- -
- Lot frontage
- -
- Lot depth
- -
- Heating
- Forced Air
- Fire place(s)
- N
- Locker
- None
- Building amenities
- -
- Main
- Living
- 13’1” x 18’1”
- Kitchen
- 7’10” x 18’1”
- 2nd
- Br
- 13’1” x 8’2”
- 2nd Br
- 13’1” x 8’10”
- 3rd
- Prim Bdrm
- 9’6” x 17’1”
- Lower
- Rec
- 12’10” x 9’10”
Listing Brokerage
- MLS® Listing
- W9298190
- Brokerage
- ROYAL LEPAGE REAL ESTATE SERVICES LTD.
Similar homes for sale
These homes have similar price range, details and proximity to 1022A Islington
