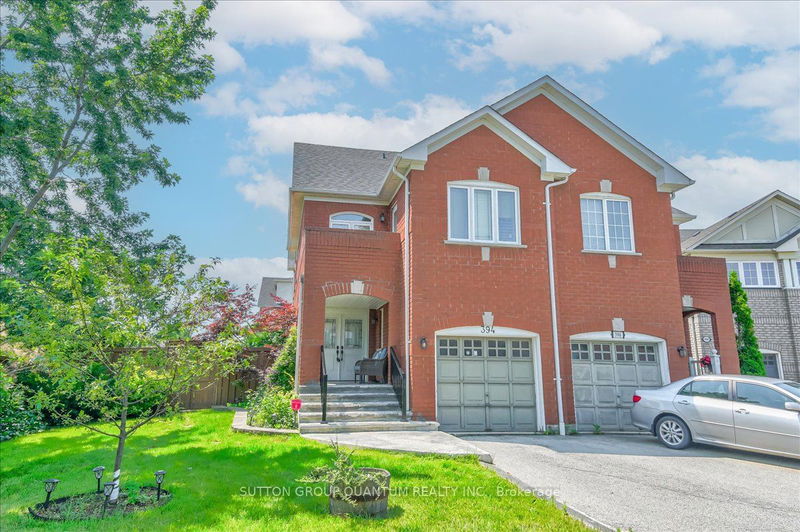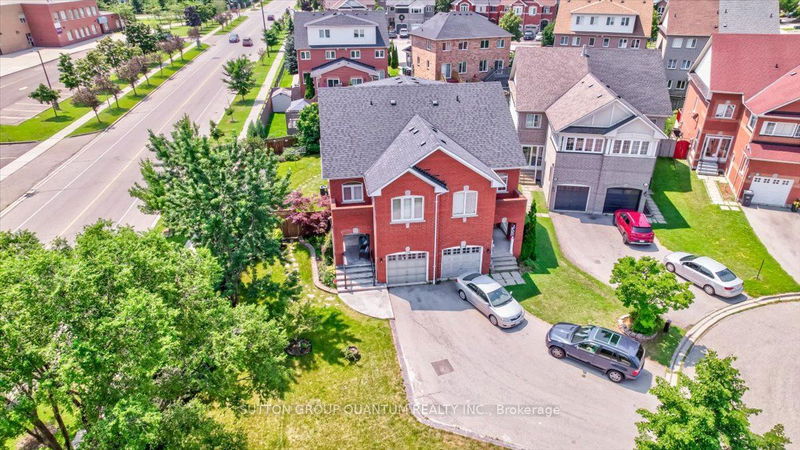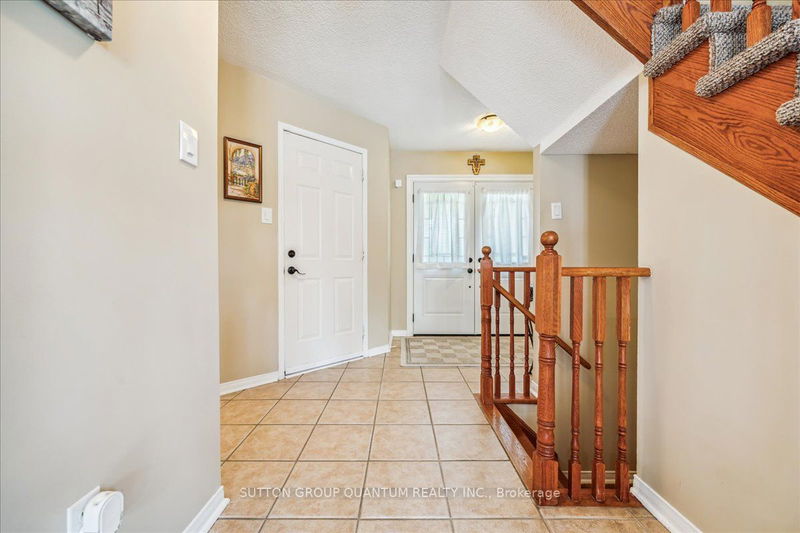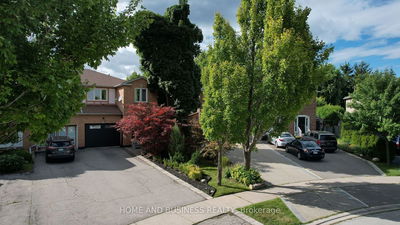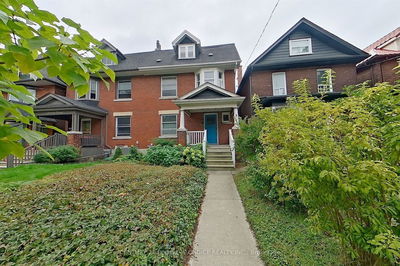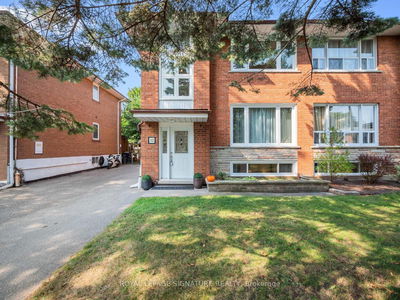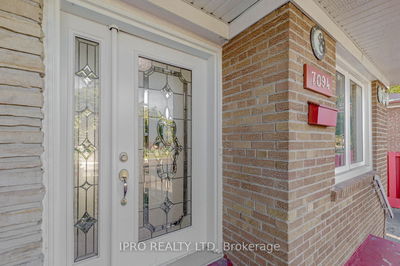394 Stonetree
Cooksville | Mississauga
$1,140,000.00
Listed about 1 month ago
- 4 bed
- 4 bath
- 1500-2000 sqft
- 4.0 parking
- Semi-Detached
Instant Estimate
$1,171,838
+$31,838 compared to list price
Upper range
$1,296,087
Mid range
$1,171,838
Lower range
$1,047,589
Property history
- Sep 4, 2024
- 1 month ago
Price Change
Listed for $1,140,000.00 • 28 days on market
- Jul 17, 2024
- 3 months ago
Terminated
Listed for $1,175,000.00 • 22 days on market
Location & area
Schools nearby
Home Details
- Description
- Rarely offered, four bedroom semi-detached home on an a generous lot in a quiet family friendly neighborhood. Situated on a cul de sac, close to all amenities, this home is perfectly suited for a growing family. The four bedrooms are spacious, bright and are all equipped with California shutters. Three full, recently updated bathrooms means no more morning drama. The beautifully maintained kitchen boasts stainless steel appliances, lots of counter space, breakfast bar and a view of the serene back yard patio. The basement provides all the storage required, as well as a large versatile recreation room, perfect for a games room or home gym. The over sized driveway holds a minimum of three cars or two cars and a hockey net, while having room for one more in the garage.This immaculately clean and impeccably maintained home is looking for its new family and is ready to move right in.
- Additional media
- https://unbranded.youriguide.com/394_stonetree_ct_mississauga_on/
- Property taxes
- $6,475.00 per year / $539.58 per month
- Basement
- Finished
- Basement
- Full
- Year build
- 16-30
- Type
- Semi-Detached
- Bedrooms
- 4
- Bathrooms
- 4
- Parking spots
- 4.0 Total | 1.0 Garage
- Floor
- -
- Balcony
- -
- Pool
- None
- External material
- Brick Front
- Roof type
- -
- Lot frontage
- -
- Lot depth
- -
- Heating
- Forced Air
- Fire place(s)
- N
- Main
- Kitchen
- 8’10” x 14’10”
- Dining
- 8’11” x 12’1”
- Living
- 11’1” x 14’11”
- 2nd
- Br
- 12’5” x 11’11”
- 2nd Br
- 9’11” x 15’10”
- 3rd Br
- 8’11” x 12’2”
- 3rd
- Prim Bdrm
- 13’1” x 15’8”
- Bsmt
- Rec
- 10’6” x 29’2”
- Laundry
- 9’1” x 5’1”
- Utility
- 7’5” x 12’3”
- Other
- 6’6” x 10’5”
Listing Brokerage
- MLS® Listing
- W9299857
- Brokerage
- SUTTON GROUP QUANTUM REALTY INC.
Similar homes for sale
These homes have similar price range, details and proximity to 394 Stonetree
