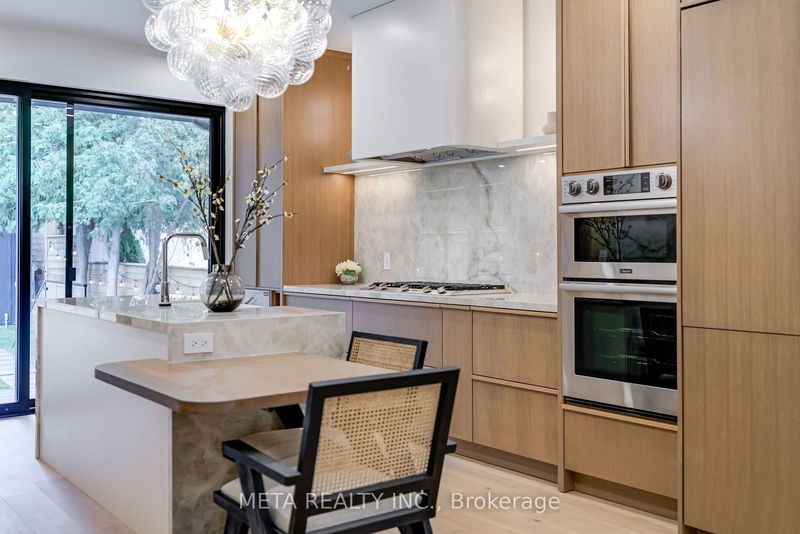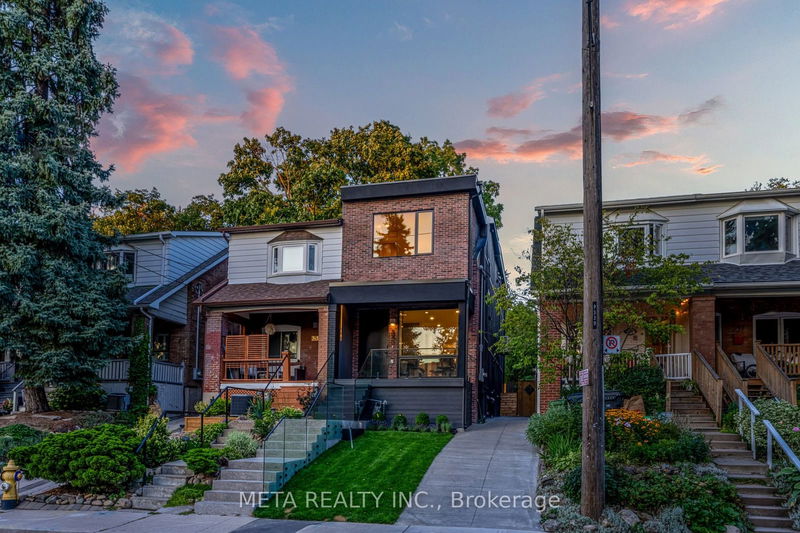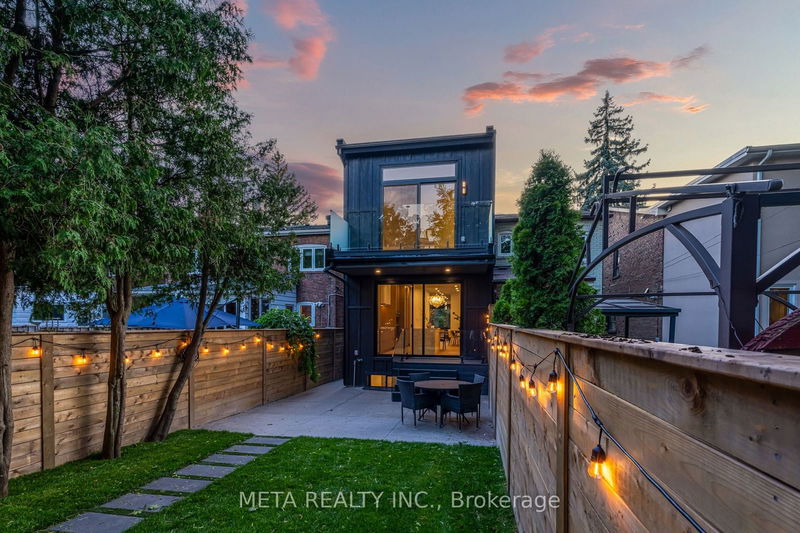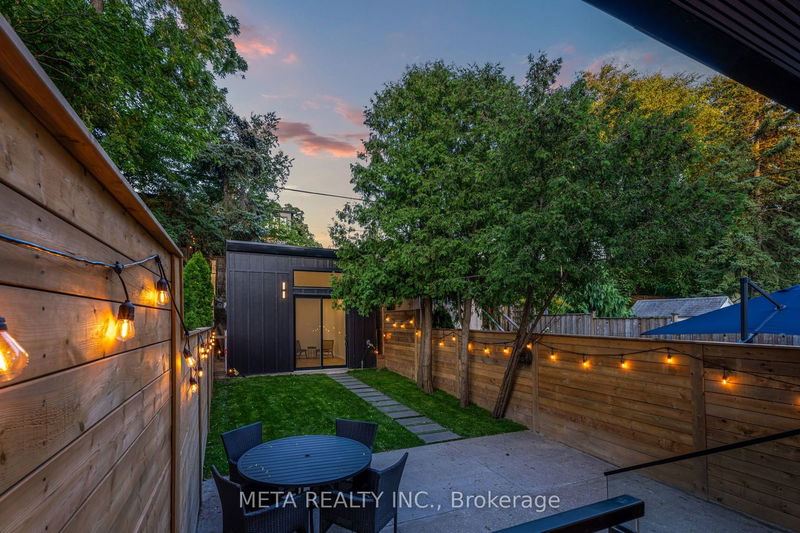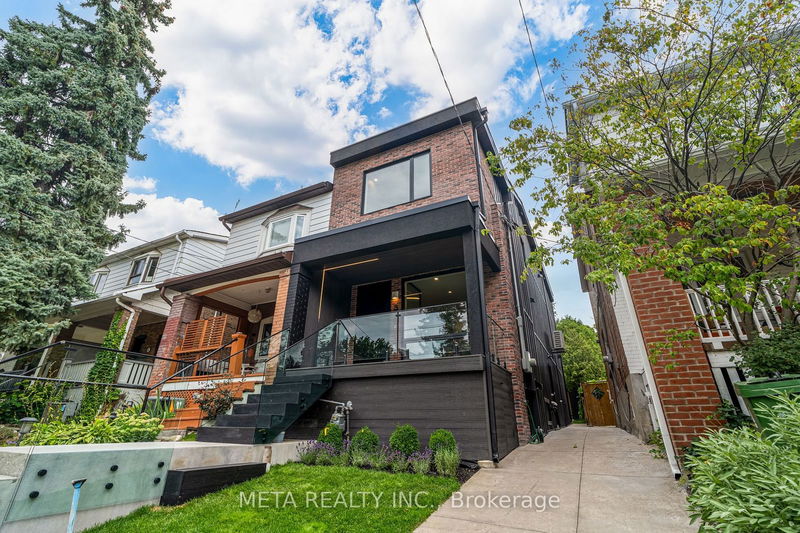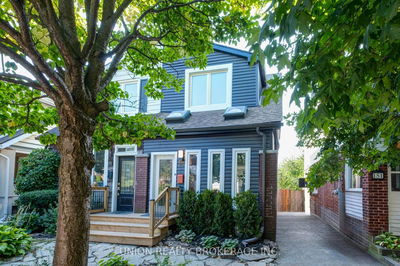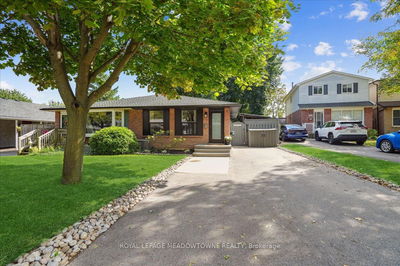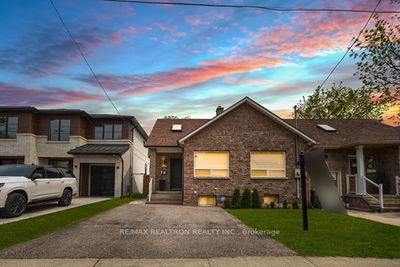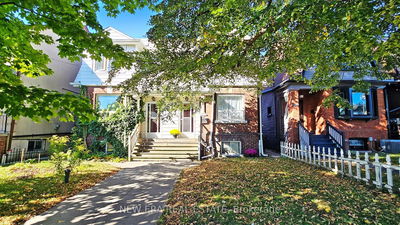343 Indian
High Park North | Toronto
$2,598,000.00
Listed about 1 month ago
- 3 bed
- 4 bath
- 1500-2000 sqft
- 0.0 parking
- Semi-Detached
Instant Estimate
$2,414,065
-$183,935 compared to list price
Upper range
$2,753,069
Mid range
$2,414,065
Lower range
$2,075,061
Property history
- Now
- Listed on Sep 4, 2024
Listed for $2,598,000.00
33 days on market
- Apr 11, 2023
- 1 year ago
Sold for $980,000.00
Listed for $1,070,000.00 • 27 days on market
- Mar 6, 2023
- 2 years ago
Terminated
Listed for $975,000.00 • 8 days on market
Location & area
Schools nearby
Home Details
- Description
- Welcome to stunning 343 Indian Gr in the highly desired High Park North Neighbourhood. No detail has been left untouched. This magazine worthy show piece has soaring ceilings on the upper level, a peaceful upper balcony in the master rm, japandi style master bath, the kitchen is a show stopper with a mix of high end appliances (Dacor, Fisher & Paykel, Avantgarde & Kobe), an absolute delight for a cuisine connoisseur or family gathering. The detached space in the back is multi-purpose - home office, gym, play area and has heating/ cooling with a heat pump. Relax in the private backyard with no visible back Neighbours. The legal basement gives you the opportunity to have guests over or drive in additional income. Custom Built Storage Shed, Short Walk to Bloor St, Close To Downtown But In A Quiet Calm Area - This Fantastic Home Has Everything You Have Been Waiting For & So Much More! Added bonus: this property is eligible for new home HST rebate.
- Additional media
- https://propertyvision.ca/tour/12317?unbranded#matterport
- Property taxes
- $5,765.00 per year / $480.42 per month
- Basement
- Apartment
- Basement
- Sep Entrance
- Year build
- -
- Type
- Semi-Detached
- Bedrooms
- 3 + 1
- Bathrooms
- 4
- Parking spots
- 0.0 Total
- Floor
- -
- Balcony
- -
- Pool
- None
- External material
- Board/Batten
- Roof type
- -
- Lot frontage
- -
- Lot depth
- -
- Heating
- Forced Air
- Fire place(s)
- Y
- Main
- Living
- 13’11” x 10’12”
- Kitchen
- 18’1” x 12’12”
- Dining
- 10’12” x 9’2”
- 2nd
- Prim Bdrm
- 11’2” x 13’1”
- 2nd Br
- 9’6” x 13’5”
- 3rd Br
- 9’6” x 13’5”
- Bsmt
- Kitchen
- 12’2” x 11’10”
- Dining
- 8’6” x 8’2”
- Br
- 11’6” x 12’6”
Listing Brokerage
- MLS® Listing
- W9299949
- Brokerage
- META REALTY INC.
Similar homes for sale
These homes have similar price range, details and proximity to 343 Indian
