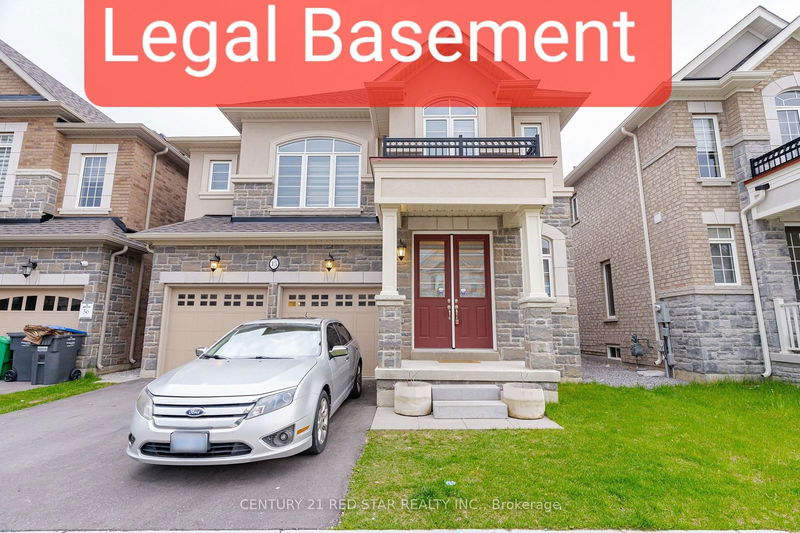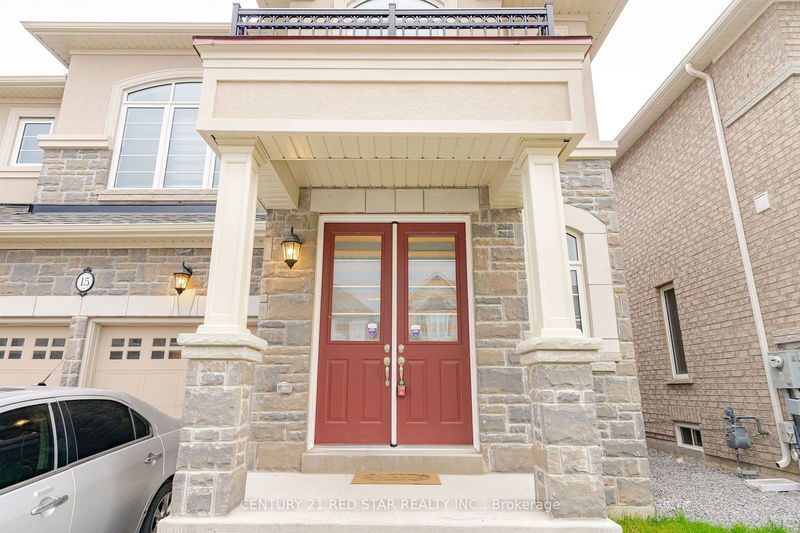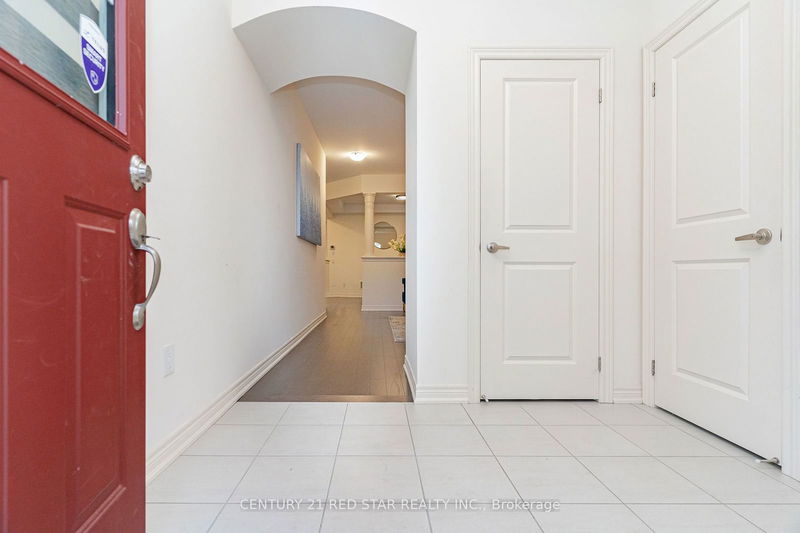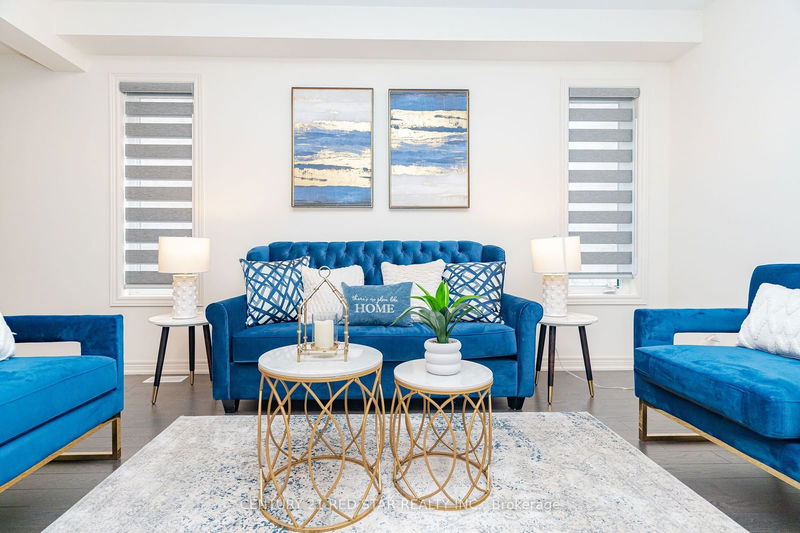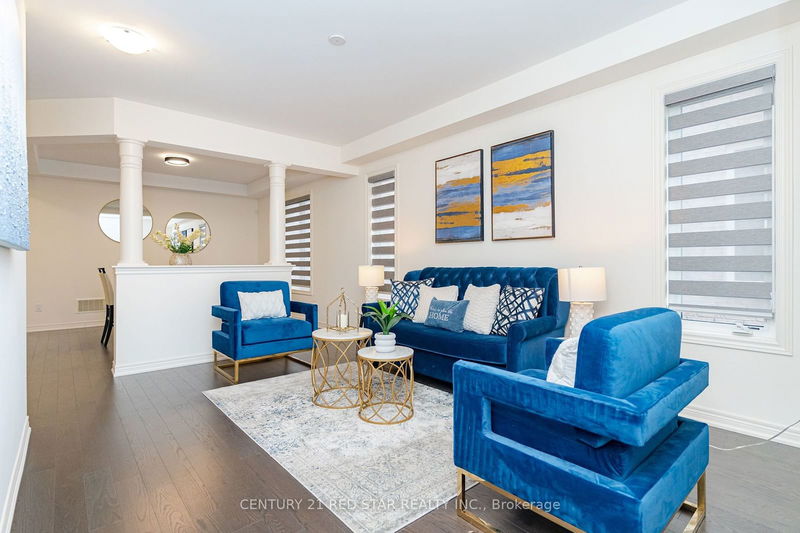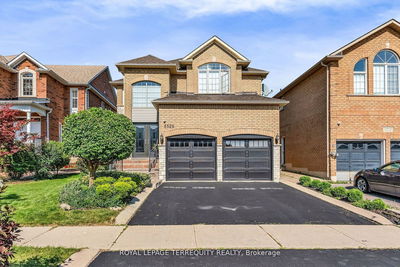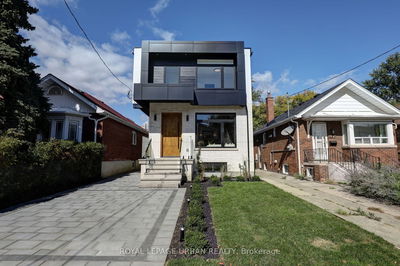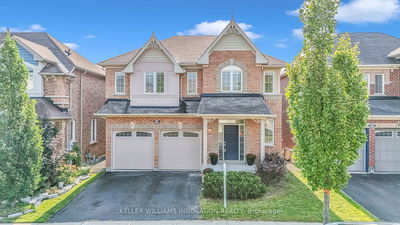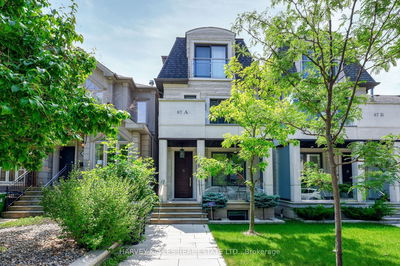15 Matterhorn
Northwest Brampton | Brampton
$1,479,990.00
Listed about 1 month ago
- 4 bed
- 6 bath
- 2500-3000 sqft
- 6.0 parking
- Detached
Instant Estimate
$1,446,308
-$33,682 compared to list price
Upper range
$1,581,729
Mid range
$1,446,308
Lower range
$1,310,887
Property history
- Now
- Listed on Sep 4, 2024
Listed for $1,479,990.00
36 days on market
- Jul 19, 2024
- 3 months ago
Terminated
Listed for $1,399,990.00 • about 1 month on market
- May 15, 2024
- 5 months ago
Terminated
Listed for $1,577,990.00 • 2 months on market
- Dec 22, 2023
- 10 months ago
Leased
Listed for $3,990.00 • about 1 month on market
Location & area
Schools nearby
Home Details
- Description
- Welcome to 1.5 yr old Meticulously Crafted residence Nestled in the coveted community of Northwest Brampton. This Elegant Detached House Offers 4 Bedrooms + 3.5 Washrooms above grade. Boasting Approximately 2751 Sq. Ft. the main level exudes warmth with its engineered hardwood floors complemented by a gas fireplace in the Family room. The spacious Living and Dining rooms with Hardwood Floors adds to beauty of this house. Upgraded White kitchen showcasing rich cabinetry, Pantry, Quartz Countertops and beautiful Backsplash. Oak Stairs with Iron prickets to Second floor can not be missed at all. Second floor features Primary Bedroom with deluxe 5 pc spacious En-suite bath and a spacious walk in closet with big windows. Second Bedroom includes 3 pc private bath with beautiful street view. Remaining 2 bedrooms are Jack n Jill with access to 4 pc bath. House features zebra blinds adorning windows throughout, along with Fenced backyard including beautiful trees and flowers and sprawling wooden deck.
- Additional media
- -
- Property taxes
- $7,317.00 per year / $609.75 per month
- Basement
- Apartment
- Year build
- 0-5
- Type
- Detached
- Bedrooms
- 4 + 3
- Bathrooms
- 6
- Parking spots
- 6.0 Total | 2.0 Garage
- Floor
- -
- Balcony
- -
- Pool
- None
- External material
- Stone
- Roof type
- -
- Lot frontage
- -
- Lot depth
- -
- Heating
- Forced Air
- Fire place(s)
- Y
- Main
- Family
- 11’7” x 19’2”
- Dining
- 12’12” x 12’0”
- Living
- 11’5” x 15’7”
- Kitchen
- 8’0” x 12’12”
- 2nd
- Prim Bdrm
- 17’1” x 12’12”
- 2nd Br
- 10’12” x 10’12”
- 3rd Br
- 11’5” x 12’0”
- 4th Br
- 12’0” x 14’2”
Listing Brokerage
- MLS® Listing
- W9299076
- Brokerage
- CENTURY 21 RED STAR REALTY INC.
Similar homes for sale
These homes have similar price range, details and proximity to 15 Matterhorn
