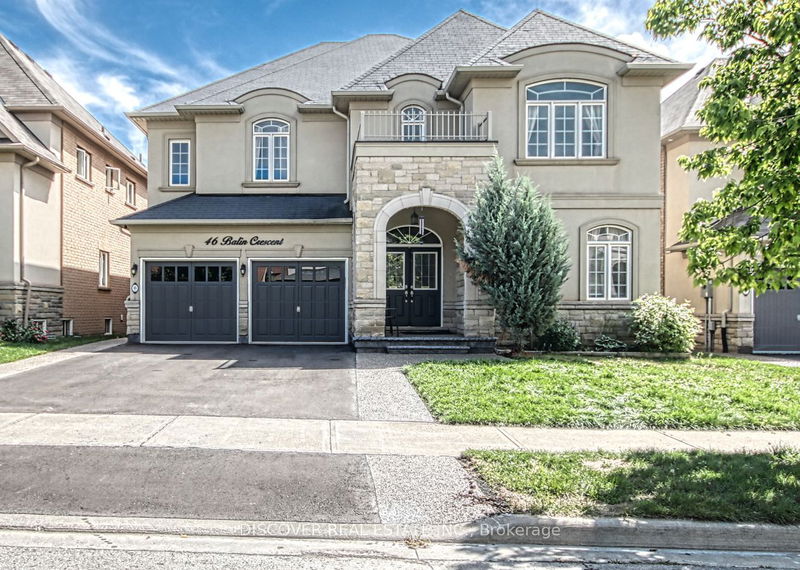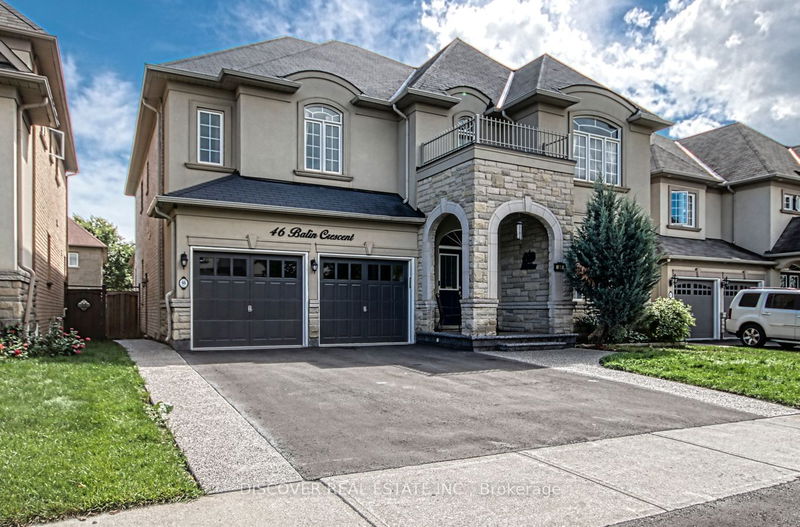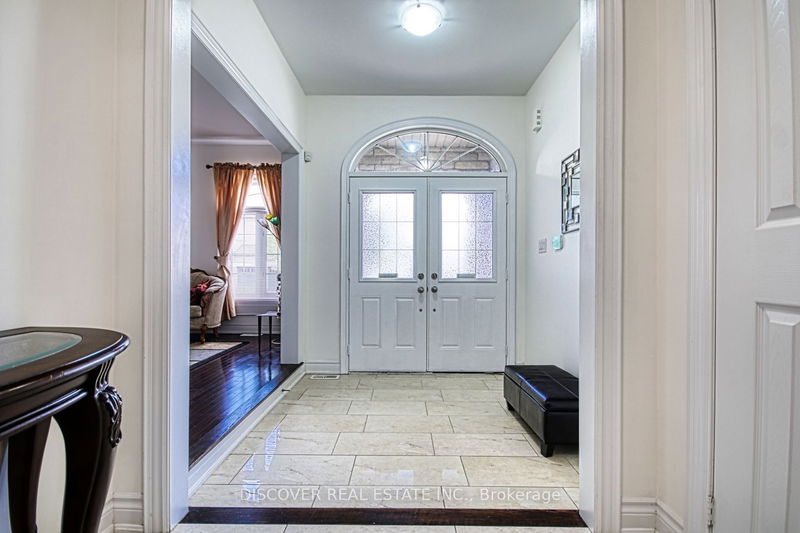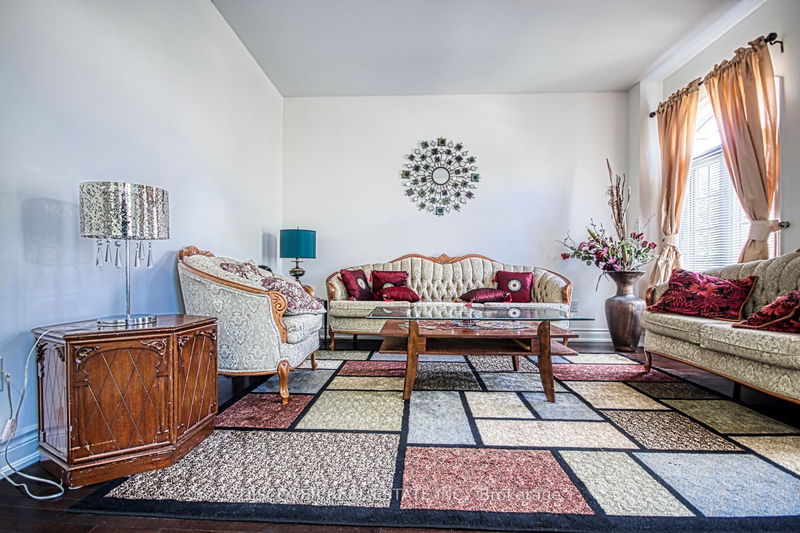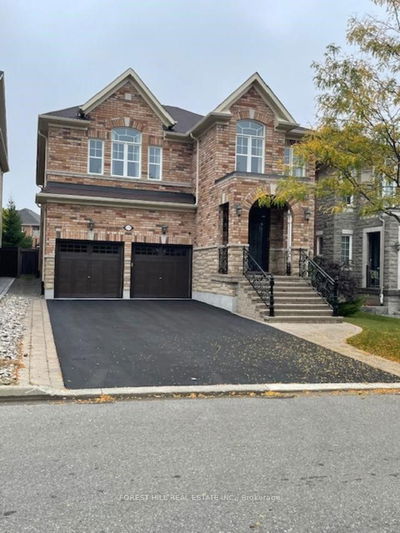46 Balin
Credit Valley | Brampton
$1,890,000.00
Listed about 1 month ago
- 5 bed
- 4 bath
- 3500-5000 sqft
- 6.0 parking
- Detached
Instant Estimate
$1,813,046
-$76,954 compared to list price
Upper range
$2,005,686
Mid range
$1,813,046
Lower range
$1,620,407
Property history
- Now
- Listed on Sep 4, 2024
Listed for $1,890,000.00
33 days on market
Location & area
Schools nearby
Home Details
- Description
- Welcome to the very well kept 5+1 bedrooms with 4 washrooms, and 5 parking spaces. Home On A Quiet Crescent. This Lovely Home Features Hwd Floors Throughout The Main floor, Open Concept Family Room With 2 way Fireplace & A Formal Dining. Spacious Kit W/ S/S Appl, Quartz Countertop, quartz Island with & Backsplash. Large Brkfst Area W/Out To backyard! 2nd Flr Offers 5 Good Sized Bedrooms With one Master Ensuite and 2 semi-ensuites, Renovated Washrooms, upgraded kitchen and washrooms(2024), Freshly Painted, The Eaton Model Elevation B approximately 4320 sqft according to the builder.
- Additional media
- https://isnap.ca/morning/?pro=12272
- Property taxes
- $10,382.26 per year / $865.19 per month
- Basement
- Full
- Basement
- Unfinished
- Year build
- 6-15
- Type
- Detached
- Bedrooms
- 5 + 1
- Bathrooms
- 4
- Parking spots
- 6.0 Total | 2.0 Garage
- Floor
- -
- Balcony
- -
- Pool
- None
- External material
- Stone
- Roof type
- -
- Lot frontage
- -
- Lot depth
- -
- Heating
- Forced Air
- Fire place(s)
- Y
- Main
- Living
- 13’6” x 12’6”
- Dining
- 14’12” x 12’2”
- Kitchen
- 13’6” x 12’6”
- Family
- 20’6” x 12’12”
- Library
- 12’6” x 10’0”
- Breakfast
- 19’4” x 12’6”
- 2nd
- Prim Bdrm
- 19’4” x 18’0”
- 2nd Br
- 21’6” x 15’8”
- 3rd Br
- 16’12” x 12’12”
- 4th Br
- 13’4” x 11’4”
- 5th Br
- 12’2” x 12’0”
- Bsmt
- Rec
- 60’0” x 37’12”
Listing Brokerage
- MLS® Listing
- W9299169
- Brokerage
- DISCOVER REAL ESTATE INC.
Similar homes for sale
These homes have similar price range, details and proximity to 46 Balin
