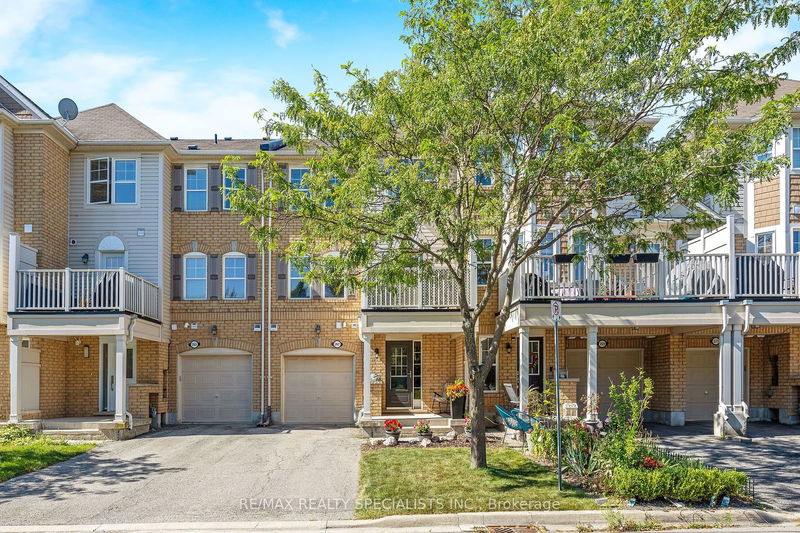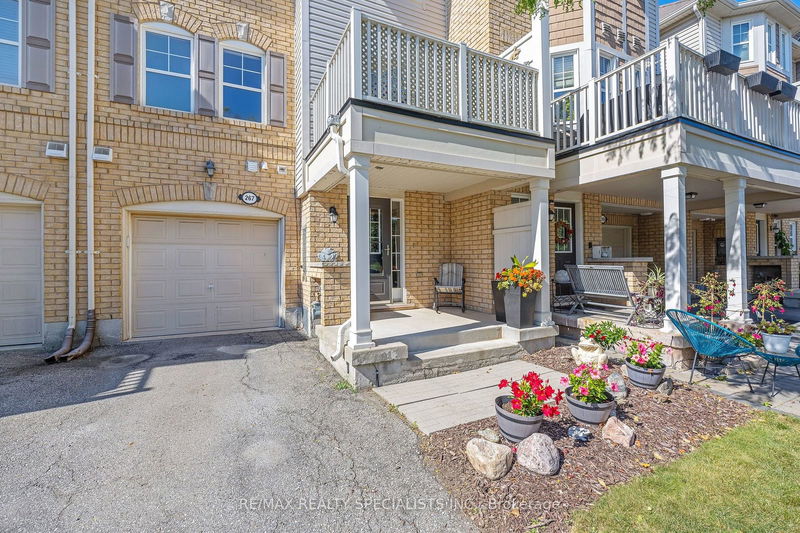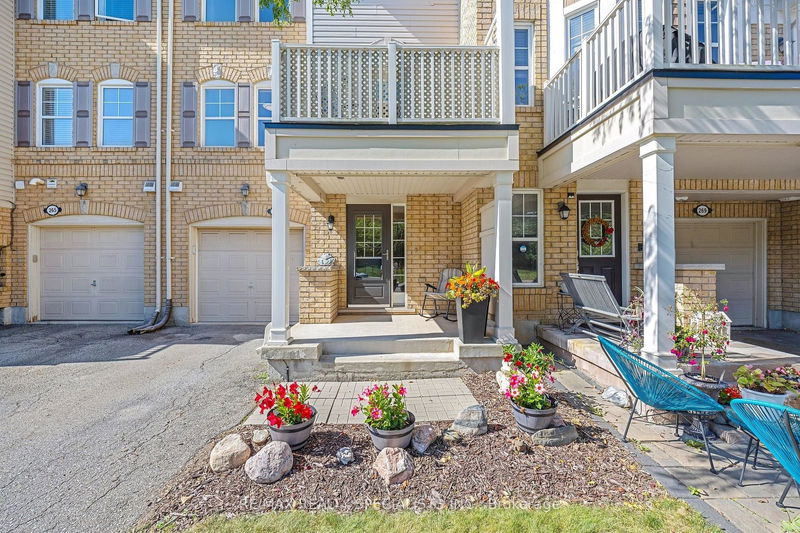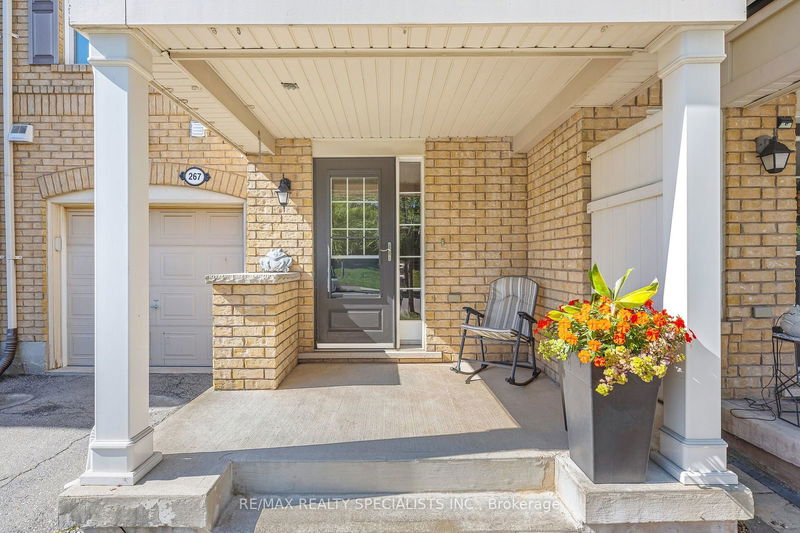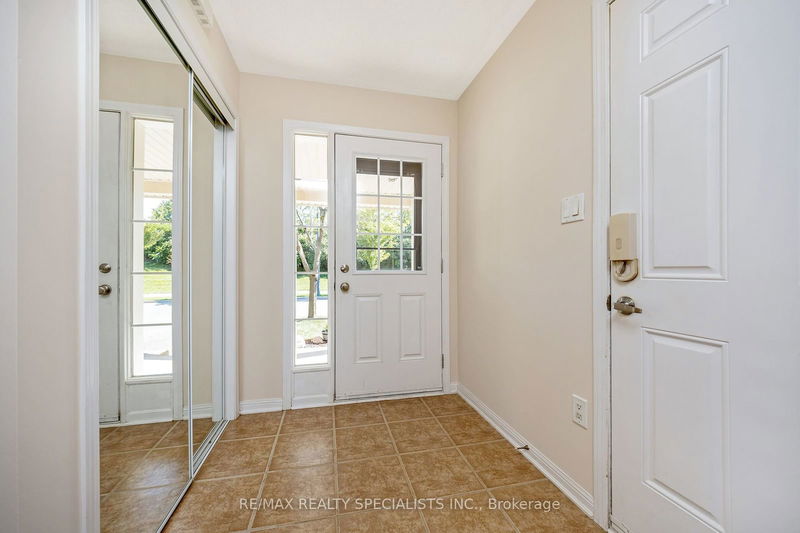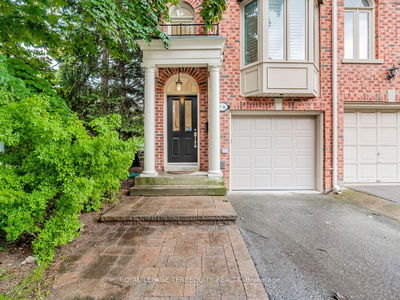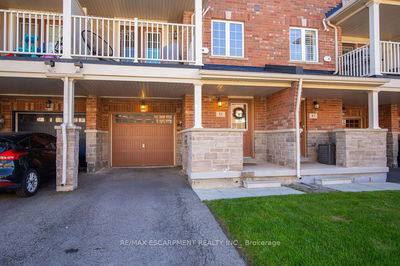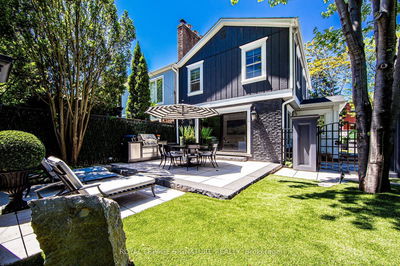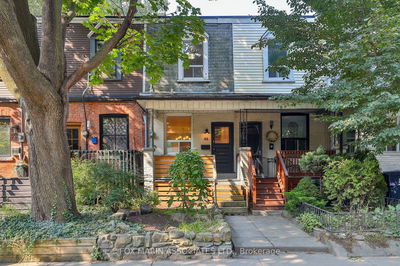267 Prosser
Harrison | Milton
$769,000.00
Listed about 1 month ago
- 2 bed
- 2 bath
- - sqft
- 3.0 parking
- Att/Row/Twnhouse
Instant Estimate
$763,629
-$5,371 compared to list price
Upper range
$827,549
Mid range
$763,629
Lower range
$699,709
Property history
- Now
- Listed on Sep 4, 2024
Listed for $769,000.00
36 days on market
Location & area
Schools nearby
Home Details
- Description
- Welcome to 267 Prosser Circle. This beautiful spacious 2 Bedroom 3-story freehold townhome that checks all the boxes! With no condo fees and hardwood flooring throughout, its move-in ready and designed for easy, comfortable living. The bright and modern kitchen walks out to a private balcony, perfect for your morning coffee or evening wind-down. Freshly painted throughout, this home also boasts a brand-new air conditioner and furnace meaning peace of mind for years to come. The double-length driveway offers plenty of parking space, and with a park at the end of the street, the kids or pets have plenty of space to play. You'll also appreciate being within walking distance of excellent schools, making this an ideal choice for families. Location is everything! Just minutes away from the GO Train, 401, and 407, this home offers unbeatable convenience for commuters. And for a little weekend fun, explore Milton's nearby Kelso Conservation Area, where hiking, biking, and picnics by the lake await, giving you the perfect taste of the Harrison lifestyle. This is your opportunity to invest in a home that blends comfort, convenience, and lifestyle all in one!
- Additional media
- https://tour.shutterhouse.ca/267prossercircle/?mls
- Property taxes
- $2,908.05 per year / $242.34 per month
- Basement
- None
- Year build
- 16-30
- Type
- Att/Row/Twnhouse
- Bedrooms
- 2
- Bathrooms
- 2
- Parking spots
- 3.0 Total | 1.0 Garage
- Floor
- -
- Balcony
- -
- Pool
- None
- External material
- Brick Front
- Roof type
- -
- Lot frontage
- -
- Lot depth
- -
- Heating
- Forced Air
- Fire place(s)
- N
- Main
- Foyer
- 11’11” x 7’9”
- 2nd
- Kitchen
- 9’1” x 8’8”
- Living
- 13’9” x 12’4”
- Dining
- 6’3” x 10’8”
- Bathroom
- 6’11” x 2’7”
- 3rd
- Prim Bdrm
- 14’8” x 10’9”
- 2nd Br
- 10’10” x 9’0”
- Bathroom
- 4’10” x 7’11”
Listing Brokerage
- MLS® Listing
- W9299239
- Brokerage
- RE/MAX REALTY SPECIALISTS INC.
Similar homes for sale
These homes have similar price range, details and proximity to 267 Prosser
