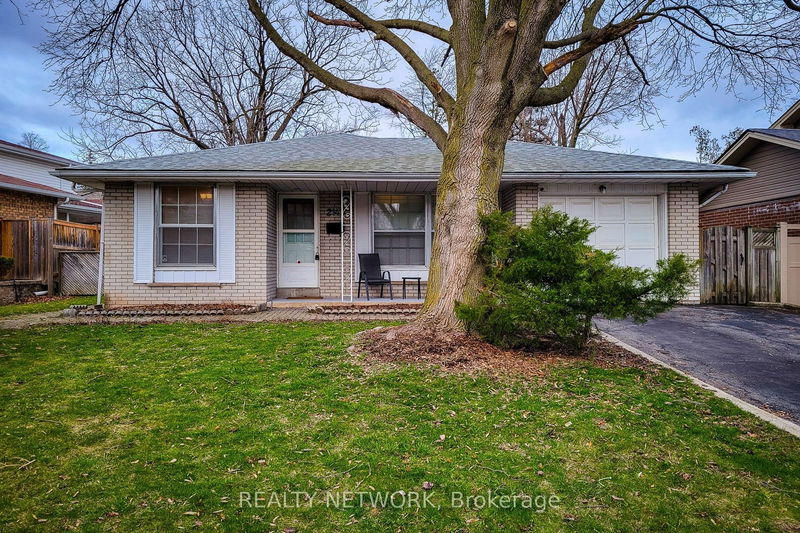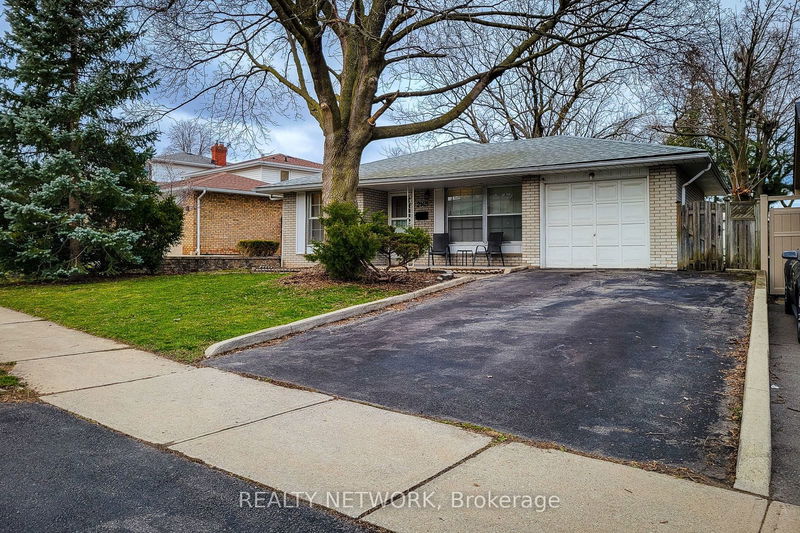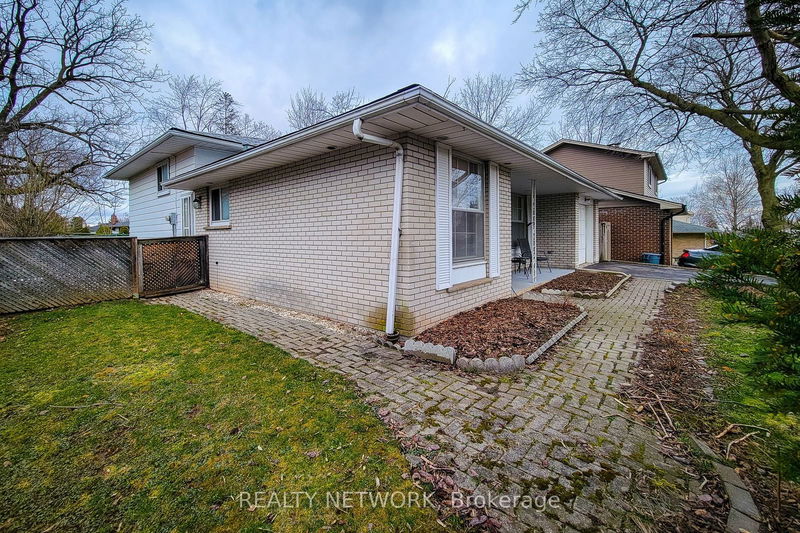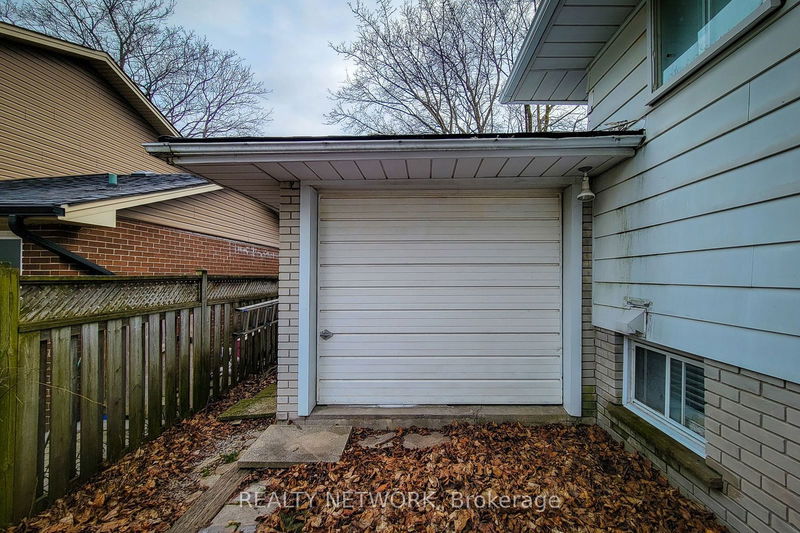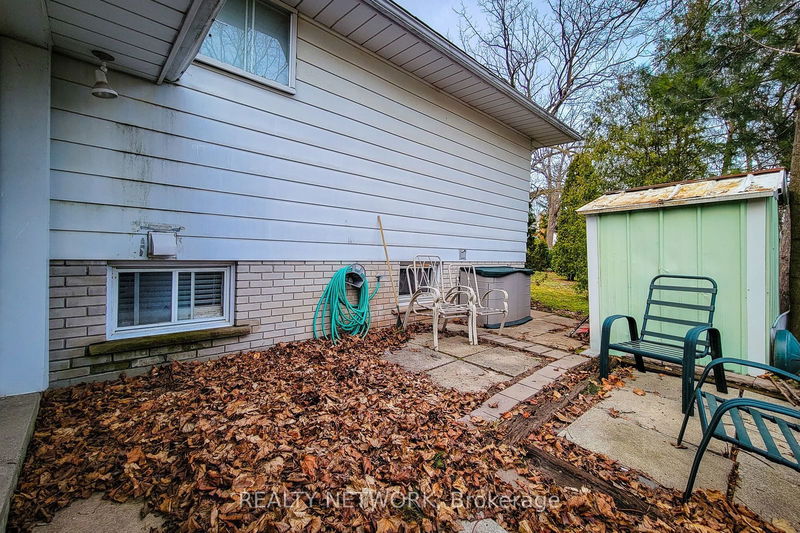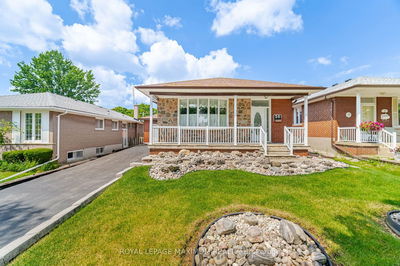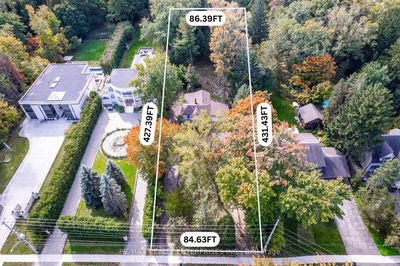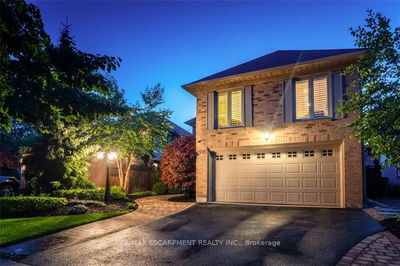2145 Sandringham
Brant Hills | Burlington
$1,049,900.00
Listed about 1 month ago
- 3 bed
- 2 bath
- 1100-1500 sqft
- 4.0 parking
- Detached
Instant Estimate
$1,021,543
-$28,357 compared to list price
Upper range
$1,123,670
Mid range
$1,021,543
Lower range
$919,415
Property history
- Now
- Listed on Sep 4, 2024
Listed for $1,049,900.00
44 days on market
- Apr 8, 2024
- 6 months ago
Terminated
Listed for $1,049,900.00 • 4 months on market
- Jan 26, 2024
- 9 months ago
Expired
Listed for $1,049,900.00 • 2 months on market
- Oct 30, 2023
- 1 year ago
Expired
Listed for $1,074,999.00 • 3 months on market
- Aug 21, 2023
- 1 year ago
Terminated
Listed for $1,099,999.00 • 2 months on market
Location & area
Schools nearby
Home Details
- Description
- 3 bedroom back split in desirable neighbourhood with mature trees. The kitchen has newer cabinets and appliances. The dining room near the front door could also be used as a home office. There is much hardwood and ceramic flooring, also some laminate flooring. The master bedroom is spacious with double sliding doors to a quiet mature fully fenced yard. The 2nd entrance has direct access to the basement stairs and could be a private entrance to an in-law unit. The basement rec-room is large with a corner fireplace. 2 minute drive to Hwy 407 and 5 minute drive to Hwy 401.
- Additional media
- -
- Property taxes
- $4,075.00 per year / $339.58 per month
- Basement
- Part Bsmt
- Basement
- Part Fin
- Year build
- 51-99
- Type
- Detached
- Bedrooms
- 3
- Bathrooms
- 2
- Parking spots
- 4.0 Total | 1.0 Garage
- Floor
- -
- Balcony
- -
- Pool
- None
- External material
- Alum Siding
- Roof type
- -
- Lot frontage
- -
- Lot depth
- -
- Heating
- Forced Air
- Fire place(s)
- Y
- Bsmt
- Rec
- 13’7” x 17’8”
- Bathroom
- 0’0” x 0’0”
- Utility
- 14’4” x 12’0”
- Main
- Living
- 11’2” x 17’2”
- Dining
- 8’4” x 12’0”
- Kitchen
- 13’9” x 8’9”
- 2nd
- Br
- 8’12” x 13’4”
- Prim Bdrm
- 10’9” x 12’9”
- Br
- 10’5” x 8’9”
- Bathroom
- 0’0” x 0’0”
Listing Brokerage
- MLS® Listing
- W9299353
- Brokerage
- REALTY NETWORK
Similar homes for sale
These homes have similar price range, details and proximity to 2145 Sandringham
