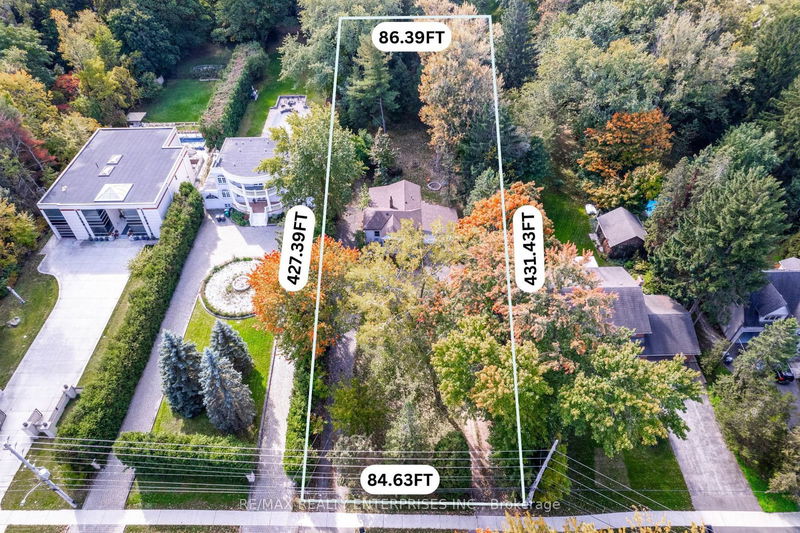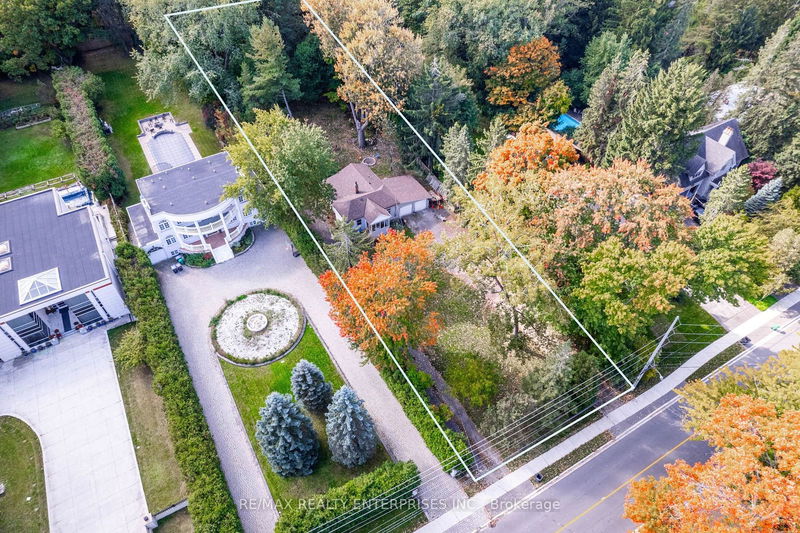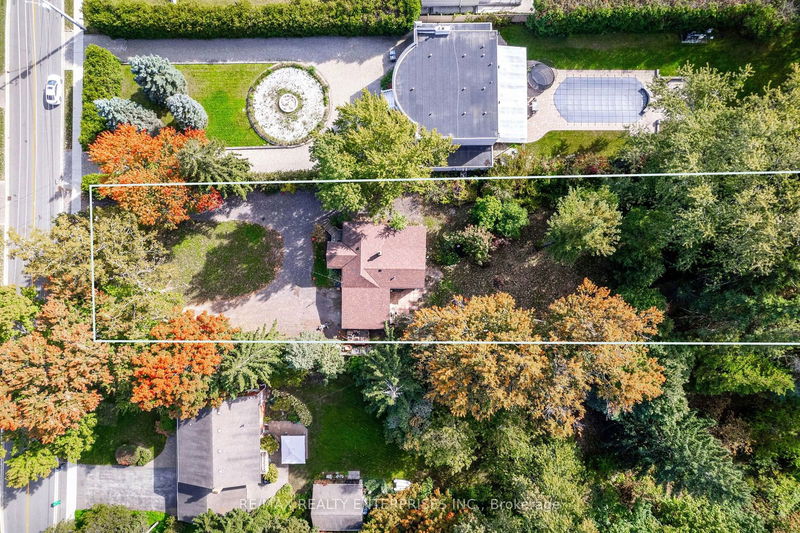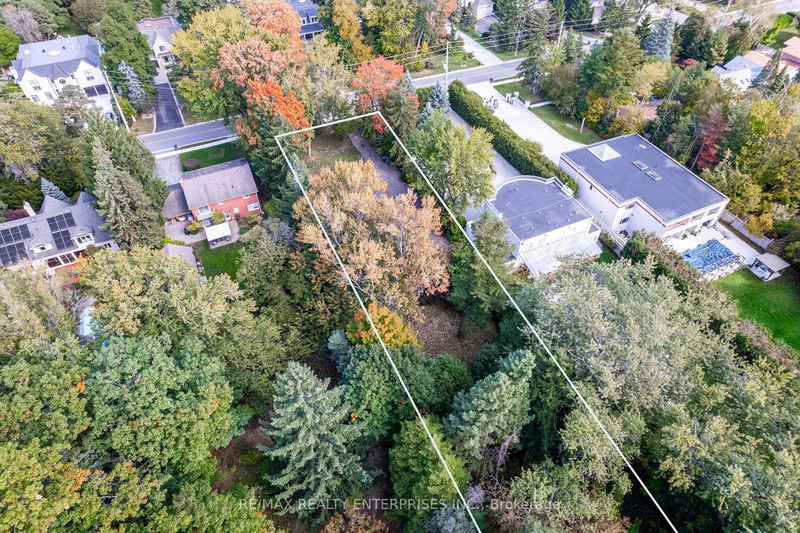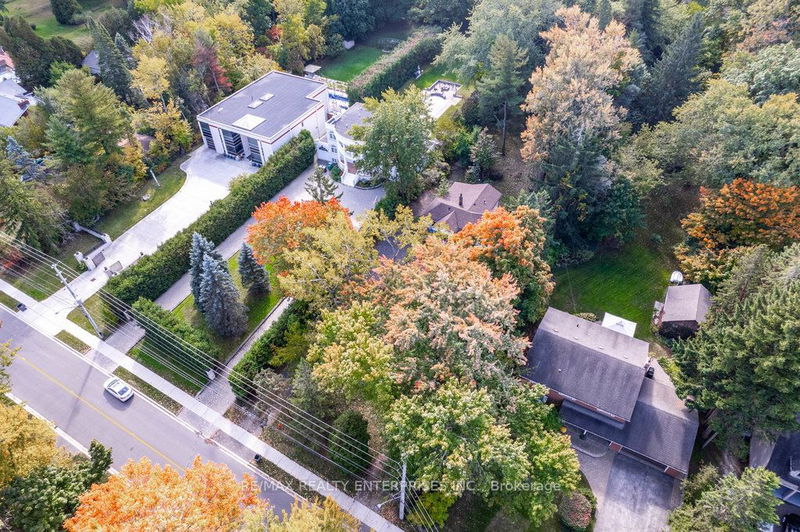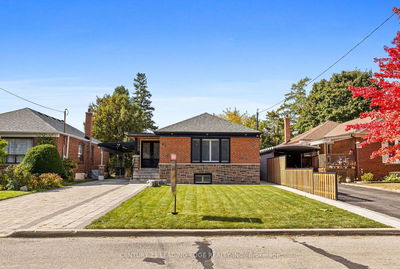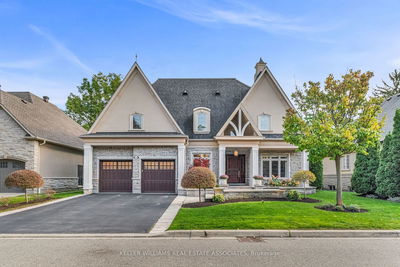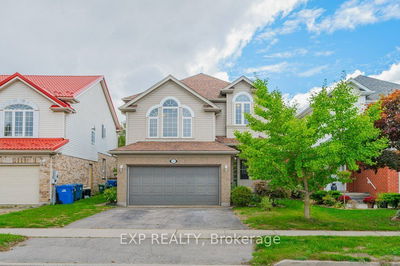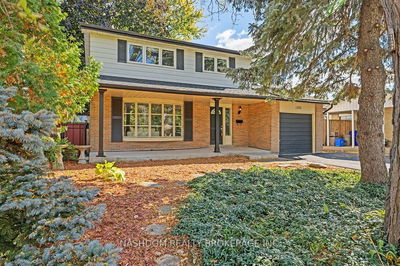1426 Indian
Lorne Park | Mississauga
$2,499,850.00
Listed about 18 hours ago
- 3 bed
- 1 bath
- - sqft
- 12.0 parking
- Detached
Instant Estimate
$2,314,533
-$185,318 compared to list price
Upper range
$2,634,872
Mid range
$2,314,533
Lower range
$1,994,193
Property history
- Now
- Listed on Oct 17, 2024
Listed for $2,499,850.00
1 day on market
- Aug 4, 2024
- 2 months ago
Leased
Listed for $2,800.00 • 28 days on market
- May 22, 2024
- 5 months ago
Terminated
Listed for $2,499,850.00 • about 1 month on market
- Mar 27, 2024
- 7 months ago
Terminated
Listed for $2,999,850.00 • about 2 months on market
Location & area
Schools nearby
Home Details
- Description
- Attention Investors, Builders, And Visionaries! A Remarkable Opportunity Awaits In The Prestigious Enclave Of Lorne Park. This Expansive Lot, Spanning 86.39 X 427.39 Feet, Offers An Extraordinary Canvas To Craft Your Dream Residence. Surrounded By Serene Landscapes And Nestled Among Multi-Million-Dollar Estates, This Property Promises A Lifestyle Of Privacy And Exclusivity. Immerse Yourself In The Vibrant Atmosphere Of Port Credit And The Picturesque Lake Ontario Waterfront, Just Minutes Away, Where Endless Amenities And Recreational Pursuits Await. With Parks, Trails, And Top-Tier Schools All Within Easy Reach, This Location Perfectly Balances Leisure And Education. Enjoy Seamless Commuting With Convenient Access To Major Routes Like The QEW And Close Proximity To Port Credit And Clarkson GO Stations. Plus, Downtown Toronto And The Airport Are Merely A 15-Minute Drive Away. Delight In Nearby Shopping, Dining, Entertainment, And Cultural Hubs. Don't Let This Prime Opportunity In Lorne Park Pass You By!
- Additional media
- -
- Property taxes
- $13,243.62 per year / $1,103.64 per month
- Basement
- Part Bsmt
- Basement
- Unfinished
- Year build
- -
- Type
- Detached
- Bedrooms
- 3
- Bathrooms
- 1
- Parking spots
- 12.0 Total | 2.0 Garage
- Floor
- -
- Balcony
- -
- Pool
- None
- External material
- Alum Siding
- Roof type
- -
- Lot frontage
- -
- Lot depth
- -
- Heating
- Forced Air
- Fire place(s)
- N
- Main
- Other
- 0’0” x 0’0”
Listing Brokerage
- MLS® Listing
- W9399736
- Brokerage
- RE/MAX REALTY ENTERPRISES INC.
Similar homes for sale
These homes have similar price range, details and proximity to 1426 Indian
