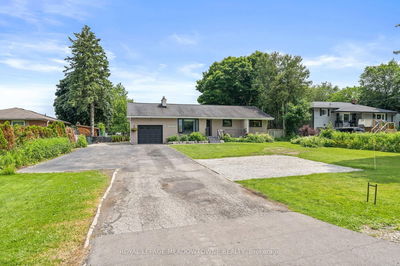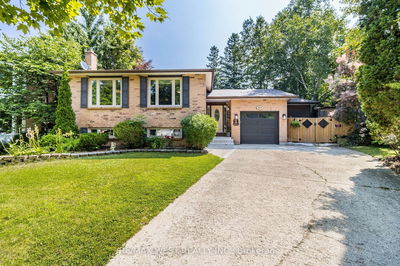1 Nanport
Westgate | Brampton
$1,099,000.00
Listed about 1 month ago
- 3 bed
- 4 bath
- - sqft
- 4.0 parking
- Detached
Instant Estimate
$1,084,159
-$14,841 compared to list price
Upper range
$1,172,064
Mid range
$1,084,159
Lower range
$996,254
Property history
- Sep 4, 2024
- 1 month ago
Price Change
Listed for $1,099,000.00 • 19 days on market
- Aug 15, 2024
- 2 months ago
Terminated
Listed for $1,050,000.00 • 14 days on market
Location & area
Schools nearby
Home Details
- Description
- Discover 1 Nanport St, Brampton a move-in ready, family-friendly home on a corner lot with legal 2-bedroom basement apartment that offers great income potential. This house has been meticulously updated over the past three years. The basement apartment was registered as second dwelling in 2021, a new roof and landscaping were completed in 2022, the main floor was renovated in 2023, and the upper level has just been refreshed in 2024. Plus, the furnace, AC, and tankless water heater were all installed in 2023 and are owned outright. Conveniently located near Hwy 410, Bramalea City Centre, Trinity Commons Mall, schools, grocery stores, and public transit. The spacious backyard is perfect for family gatherings. Inside, the open-concept main floor features both a family room and a living room, with direct access to the garage. A full bathroom on the main level is ideal for accommodating older family members. Enjoy the modern touches, including pot lights, tiled floors on the main level, and engineered hardwood upstairs. The home comes fully equipped with two sets of appliances, including washers and dryers for each unit, and all light fixtures are included.
- Additional media
- https://www.tourbuzz.net/2268593?idx=1
- Property taxes
- $4,926.00 per year / $410.50 per month
- Basement
- Apartment
- Basement
- Sep Entrance
- Year build
- -
- Type
- Detached
- Bedrooms
- 3 + 2
- Bathrooms
- 4
- Parking spots
- 4.0 Total
- Floor
- -
- Balcony
- -
- Pool
- None
- External material
- Brick
- Roof type
- -
- Lot frontage
- -
- Lot depth
- -
- Heating
- Forced Air
- Fire place(s)
- Y
- Main
- Living
- 18’12” x 11’2”
- Family
- 17’3” x 11’6”
- Dining
- 10’6” x 10’6”
- Kitchen
- 15’2” x 10’9”
- 2nd
- Prim Bdrm
- 16’8” x 11’5”
- 2nd Br
- 10’12” x 10’12”
- 3rd Br
- 10’12” x 9’9”
- Bsmt
- Living
- 25’12” x 13’9”
- Br
- 12’12” x 10’3”
- 2nd Br
- 10’3” x 9’7”
Listing Brokerage
- MLS® Listing
- W9299372
- Brokerage
- HOMELIFE SUPERSTARS REAL ESTATE LIMITED
Similar homes for sale
These homes have similar price range, details and proximity to 1 Nanport









