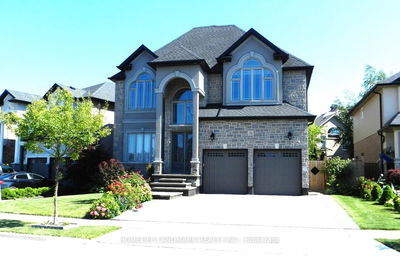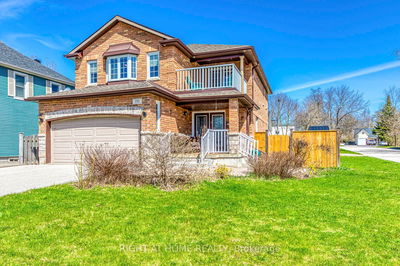580 Snider
Coates | Milton
$1,499,000.00
Listed about 1 month ago
- 4 bed
- 4 bath
- 2500-3000 sqft
- 4.0 parking
- Detached
Instant Estimate
$1,474,106
-$24,894 compared to list price
Upper range
$1,591,241
Mid range
$1,474,106
Lower range
$1,356,971
Property history
- Now
- Listed on Sep 5, 2024
Listed for $1,499,000.00
32 days on market
Location & area
Schools nearby
Home Details
- Description
- Stunning 4+1 Detached Bedroom 2 Storey 2582 sq ft Energy Star Home In Highly Desirable Area! Green Briar Model. Built In 2010. Meticulously Cared For. Popular Open Concept Floor Plan. 9Ft Ceilings On Main. Huge Kitchen W Granite Counters & Breakfast Bar, O/Looks The Family Room. Master W 5Pc Ensuite bath & Glass Shower. Semi Ensuite bath Off Guest Bedroom. Finished Basement with full washroom and bedroom. Potential In Law or Income Suite. Laundry/Mudroom Off Garage. Exquisite Landscaping. On Quiet Street. Close To Shopping, Parks & Schools. Home must be seen to be appreciated...
- Additional media
- https://unbranded.mediatours.ca/property/580-snider-terrace-milton/
- Property taxes
- $5,122.04 per year / $426.84 per month
- Basement
- Finished
- Basement
- Full
- Year build
- 6-15
- Type
- Detached
- Bedrooms
- 4
- Bathrooms
- 4
- Parking spots
- 4.0 Total | 2.0 Garage
- Floor
- -
- Balcony
- -
- Pool
- None
- External material
- Brick
- Roof type
- -
- Lot frontage
- -
- Lot depth
- -
- Heating
- Forced Air
- Fire place(s)
- Y
- Main
- Living
- 10’12” x 22’12”
- Kitchen
- 8’12” x 16’0”
- Breakfast
- 12’2” x 13’8”
- Great Rm
- 14’0” x 16’0”
- Laundry
- 9’10” x 8’2”
- 2nd
- Prim Bdrm
- 14’3” x 15’8”
- 2nd Br
- 14’5” x 11’7”
- 3rd Br
- 11’10” x 11’7”
- 4th Br
- 10’11” x 12’2”
- Bsmt
- Rec
- 10’12” x 22’12”
- Living
- 21’2” x 29’2”
- Br
- 14’0” x 9’5”
Listing Brokerage
- MLS® Listing
- W9300013
- Brokerage
- RE/MAX ESCARPMENT REALTY INC.
Similar homes for sale
These homes have similar price range, details and proximity to 580 Snider









