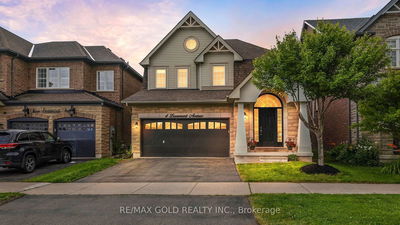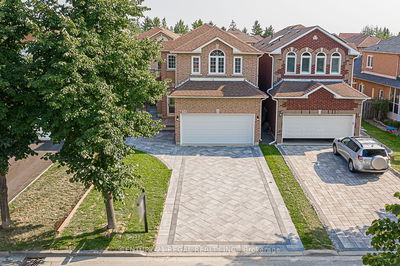7129 Gillespie
Meadowvale Village | Mississauga
$1,579,000.00
Listed about 1 month ago
- 4 bed
- 4 bath
- - sqft
- 3.0 parking
- Detached
Instant Estimate
$1,497,495
-$81,505 compared to list price
Upper range
$1,662,719
Mid range
$1,497,495
Lower range
$1,332,271
Property history
- Now
- Listed on Sep 5, 2024
Listed for $1,579,000.00
34 days on market
- May 23, 2024
- 5 months ago
Expired
Listed for $1,639,000.00 • 3 months on market
- Feb 27, 2024
- 8 months ago
Terminated
Listed for $1,699,000.00 • 3 months on market
Location & area
Schools nearby
Home Details
- Description
- Beautiful 4-bedroom detached two-story home with a double garage, located on a quiet, family-friendly street in Meadowvale Village. This home features top-to-bottom upgrades, including fresh paint and plank hardwood floors throughout. The main floor boasts living, dining, and family rooms, along with a gourmet kitchen complete with a center island and stainless steel appliances. Upstairs, you'll find four spacious, sun-filled bedrooms. The professionally finished basement includes a second kitchen, bedroom, large recreation room, and a 4-piece bathroom. Move-in ready with a desirable layout and a flexible closing date. Easy to show!
- Additional media
- https://unbranded.mediatours.ca/property/7129-gillespie-lane-mississauga/
- Property taxes
- $6,000.00 per year / $500.00 per month
- Basement
- Finished
- Year build
- 16-30
- Type
- Detached
- Bedrooms
- 4 + 1
- Bathrooms
- 4
- Parking spots
- 3.0 Total | 2.0 Garage
- Floor
- -
- Balcony
- -
- Pool
- None
- External material
- Brick
- Roof type
- -
- Lot frontage
- -
- Lot depth
- -
- Heating
- Forced Air
- Fire place(s)
- Y
- Main
- Living
- 12’0” x 12’0”
- Dining
- 12’0” x 10’12”
- Family
- 16’12” x 12’0”
- Kitchen
- 17’6” x 19’12”
- Breakfast
- 17’6” x 19’12”
- 2nd
- Prim Bdrm
- 16’12” x 12’2”
- 2nd Br
- 10’0” x 10’0”
- 3rd Br
- 10’12” x 10’12”
- 4th Br
- 11’12” x 10’8”
- Bsmt
- Rec
- 17’1” x 11’6”
- Kitchen
- 7’7” x 10’6”
- Br
- 13’9” x 11’10”
Listing Brokerage
- MLS® Listing
- W9300266
- Brokerage
- ROYAL LEPAGE MEADOWTOWNE REALTY
Similar homes for sale
These homes have similar price range, details and proximity to 7129 Gillespie









