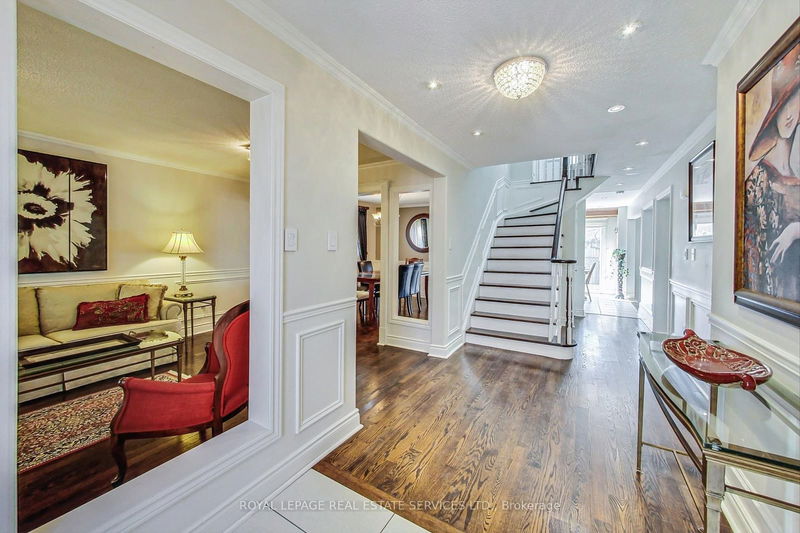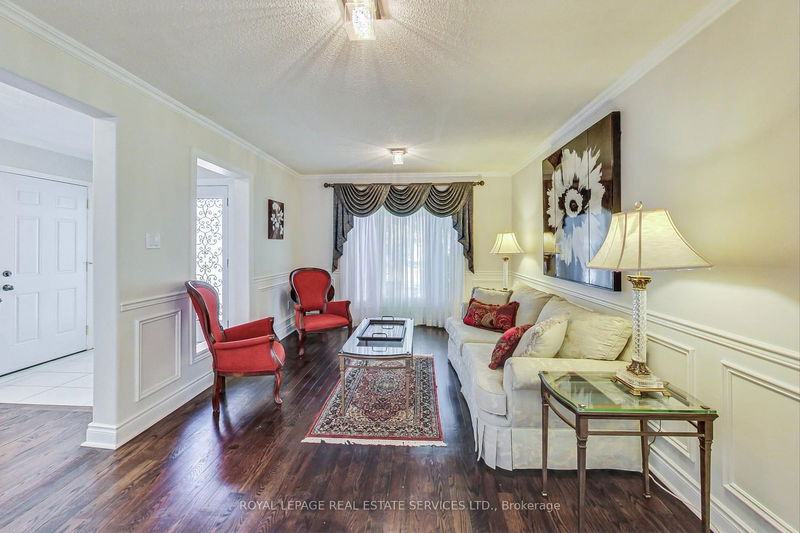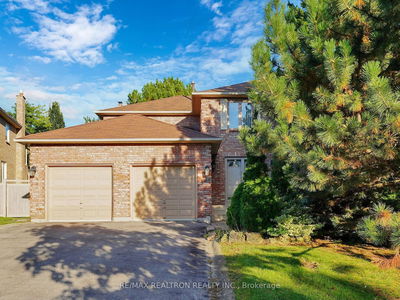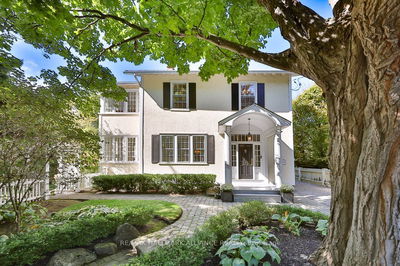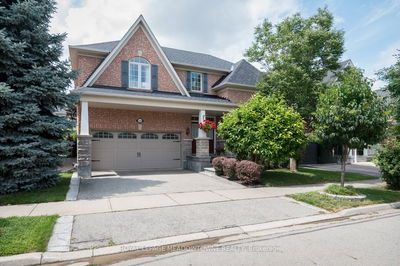226 Poole
River Oaks | Oakville
$1,549,900.00
Listed about 1 month ago
- 4 bed
- 4 bath
- 2000-2500 sqft
- 6.0 parking
- Detached
Instant Estimate
$1,598,819
+$48,919 compared to list price
Upper range
$1,746,335
Mid range
$1,598,819
Lower range
$1,451,302
Property history
- Sep 5, 2024
- 1 month ago
Sold conditionally
Listed for $1,549,900.00 • on market
Location & area
Schools nearby
Home Details
- Description
- Opportunity Knocks! Great value for this spacious 4 Bedroom home on a quiet street in River Oaks- steps away from schools, parks and shopping. Open concept main level with hardwood floors, pot lights, skylight and upgraded trim. Formal Living and Dining Rooms. Renovated Kitchen with stainless steel appliances and granite counters. Breakfast Area has built-in cabinetry and sliding doors to the Deck and Backyard. Large Family Room features a modern fireplace. Primary Bedroom has a walk-in closet and Ensuite Bathroom with separate shower. Renovated Bathrooms. Main Floor Laundry. Fully finished Basement with large Rec Room, Kitchen/Bar, 2 Bedrooms and a Full Bath- ideal for multi generation families, Teens or Nanny. New Broadloom in Rec Room and Basement Stairs. Over 3,000 sq ft of living space! Newer Windows, Doors, Furnace, CAC and Shingles. All brick exterior with custom stone accents. South facing backyard with huge Deck.
- Additional media
- https://real.vision/226-poole-drive?o=u
- Property taxes
- $5,730.00 per year / $477.50 per month
- Basement
- Finished
- Basement
- Full
- Year build
- 31-50
- Type
- Detached
- Bedrooms
- 4 + 2
- Bathrooms
- 4
- Parking spots
- 6.0 Total | 2.0 Garage
- Floor
- -
- Balcony
- -
- Pool
- None
- External material
- Brick
- Roof type
- -
- Lot frontage
- -
- Lot depth
- -
- Heating
- Forced Air
- Fire place(s)
- Y
- Ground
- Living
- 17’5” x 10’10”
- Dining
- 11’6” x 10’10”
- Kitchen
- 10’2” x 19’8”
- Family
- 17’9” x 11’2”
- 2nd
- Prim Bdrm
- 17’1” x 10’10”
- 2nd Br
- 13’1” x 10’6”
- 3rd Br
- 13’5” x 8’10”
- 4th Br
- 9’10” x 9’6”
- Bsmt
- Rec
- 18’8” x 15’9”
- Kitchen
- 10’6” x 9’2”
- Br
- 12’6” x 10’10”
- Br
- 12’6” x 11’2”
Listing Brokerage
- MLS® Listing
- W9301706
- Brokerage
- ROYAL LEPAGE REAL ESTATE SERVICES LTD.
Similar homes for sale
These homes have similar price range, details and proximity to 226 Poole

