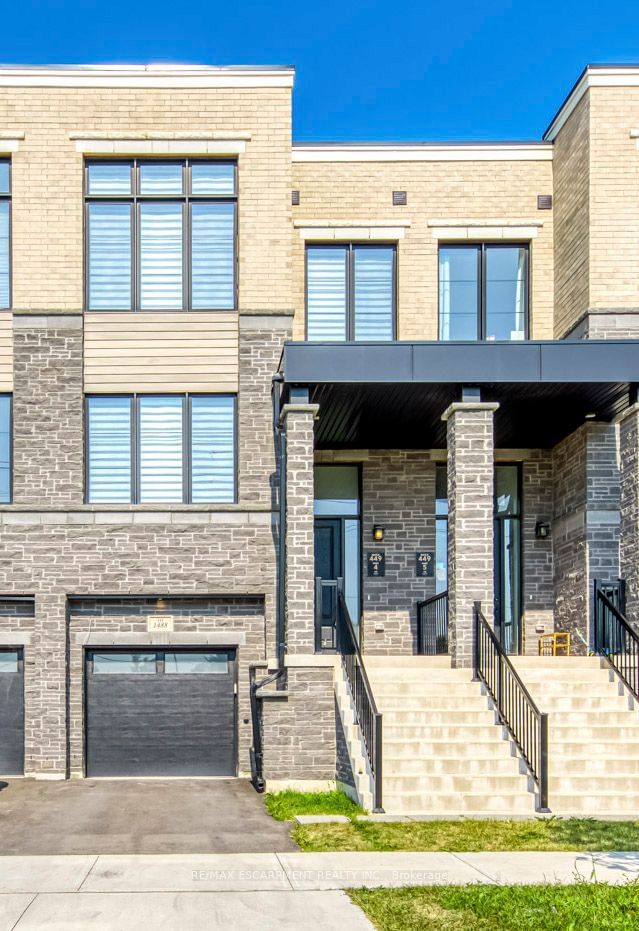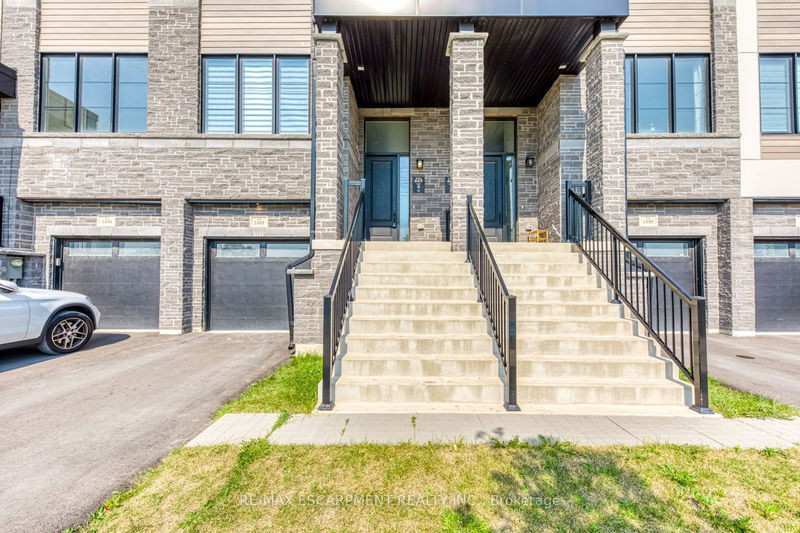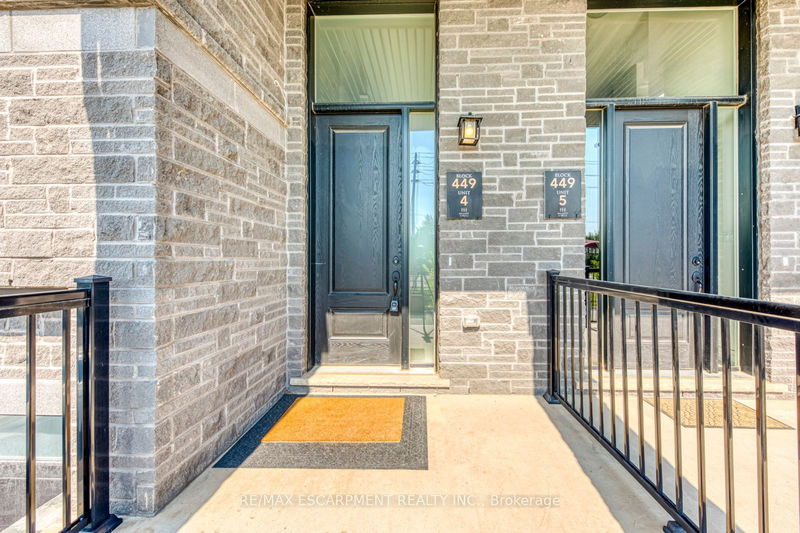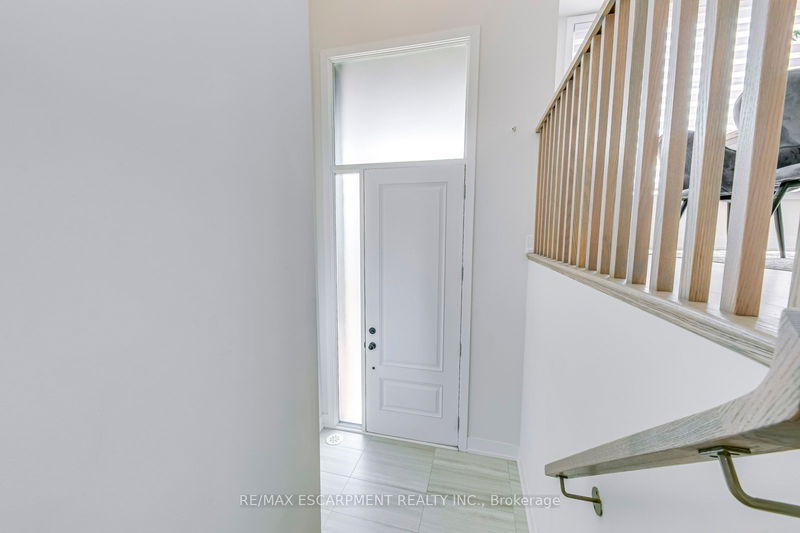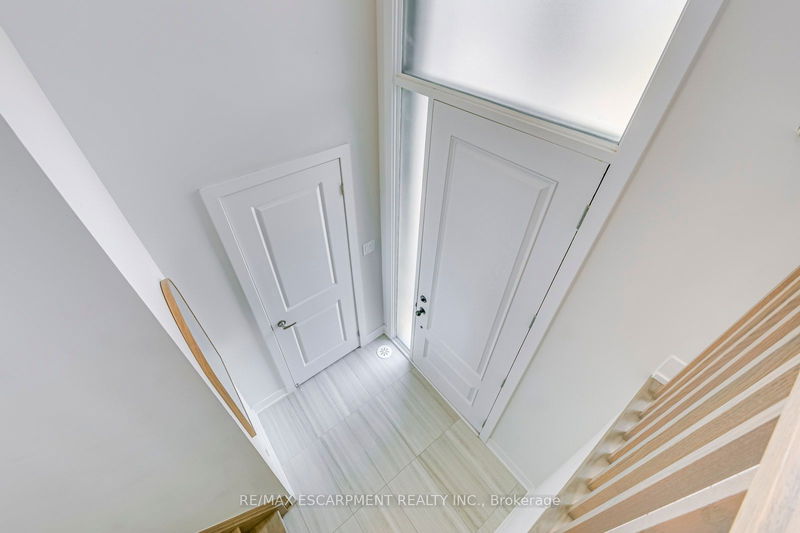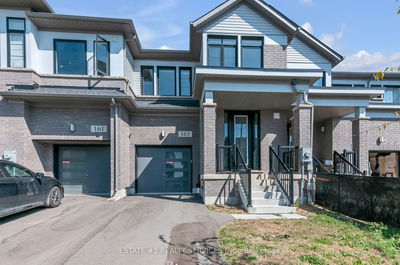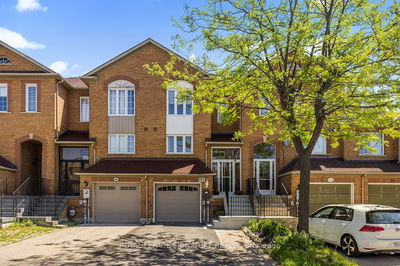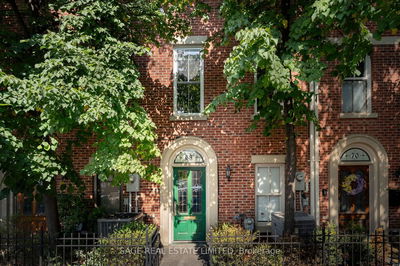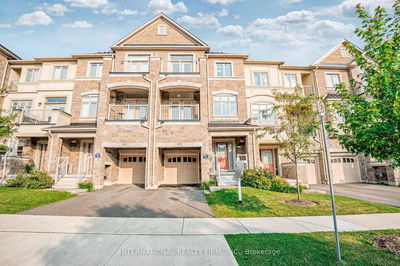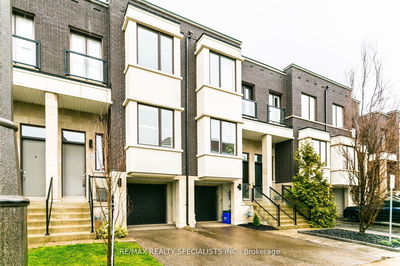1488 Yellow Rose
Glen Abbey | Oakville
$1,099,000.00
Listed about 1 month ago
- 3 bed
- 4 bath
- 2000-2500 sqft
- 2.0 parking
- Att/Row/Twnhouse
Instant Estimate
$1,294,709
+$195,709 compared to list price
Upper range
$1,416,063
Mid range
$1,294,709
Lower range
$1,173,355
Property history
- Sep 5, 2024
- 1 month ago
Price Change
Listed for $1,099,000.00 • about 1 month on market
- Sep 15, 2022
- 2 years ago
Leased
Listed for $3,800.00 • about 2 months on market
Location & area
Schools nearby
Home Details
- Description
- Spacious freehold townhome In The Heart Of Oakville's Glen Abbey Encore Community. Offering 3+1 bedrooms and 4 bathrooms plus an unfinished basement, it features an open-concept layout With A Family Room, Kitchen And Dining Room With Large Windows High Ceilings And Hardwood Flooring. Powder Room On Main Floor, Hardwood Stairs And Large Windows Throughout. Second Floor Is Home To Three Large Bedrooms And Two Bathrooms. Walkout Main Level Adds Additional Living Space With Spacious Rec Room. Spacious garage with extra deep space for storage. Zebra shutters throughout, upgrade tiles, granite countertops, backsplash, touchless hood fan, frameless shower in primary ensuite, home security system! Potential to rent due to the separate entrance to the backyard from the Garage! Book a showing for today! *Sqft as per seller.
- Additional media
- https://youtu.be/pEWYYmeFoa0?si=sRfKomevTjcTNPl6
- Property taxes
- $5,093.00 per year / $424.42 per month
- Basement
- Full
- Basement
- Unfinished
- Year build
- 0-5
- Type
- Att/Row/Twnhouse
- Bedrooms
- 3
- Bathrooms
- 4
- Parking spots
- 2.0 Total | 1.0 Garage
- Floor
- -
- Balcony
- -
- Pool
- None
- External material
- Brick
- Roof type
- -
- Lot frontage
- -
- Lot depth
- -
- Heating
- Forced Air
- Fire place(s)
- N
- 2nd
- Great Rm
- 14’12” x 14’0”
- Kitchen
- 14’0” x 8’12”
- Breakfast
- 10’12” x 10’0”
- 3rd
- Prim Bdrm
- 14’12” x 12’0”
- 2nd Br
- 10’12” x 8’12”
- 3rd Br
- 8’12” x 3’3”
- Ground
- Family
- 10’12” x 10’0”
Listing Brokerage
- MLS® Listing
- W9301714
- Brokerage
- RE/MAX ESCARPMENT REALTY INC.
Similar homes for sale
These homes have similar price range, details and proximity to 1488 Yellow Rose
