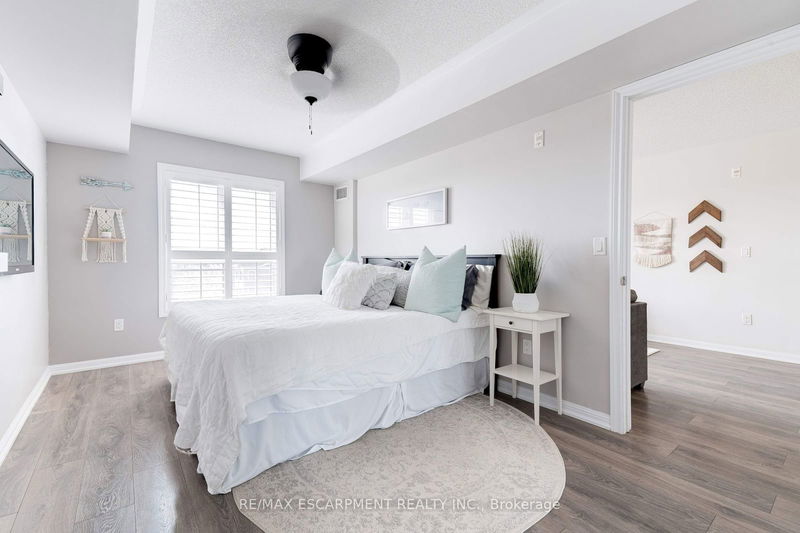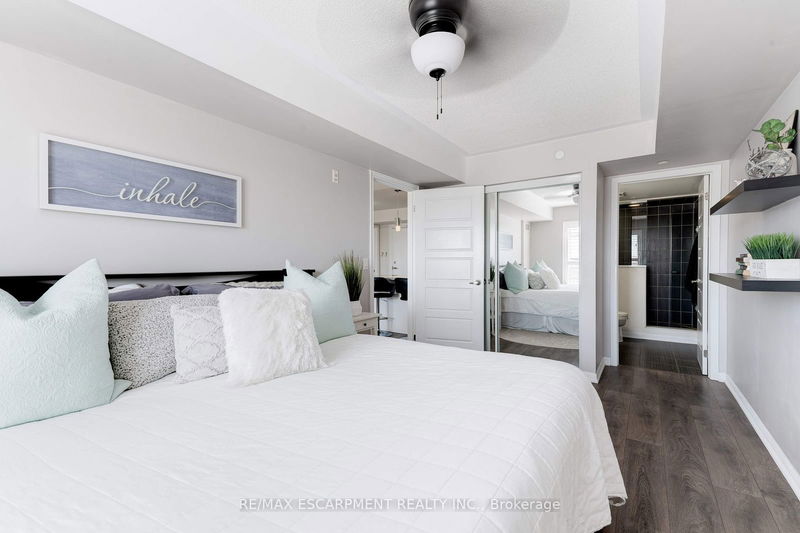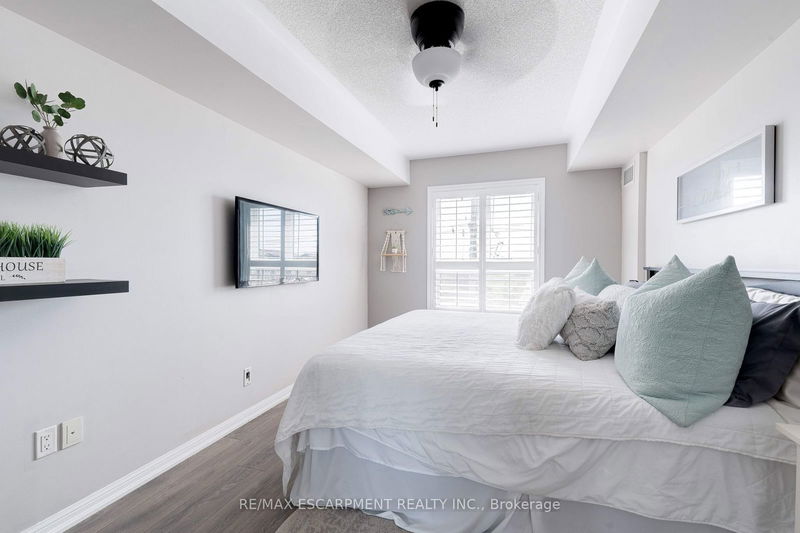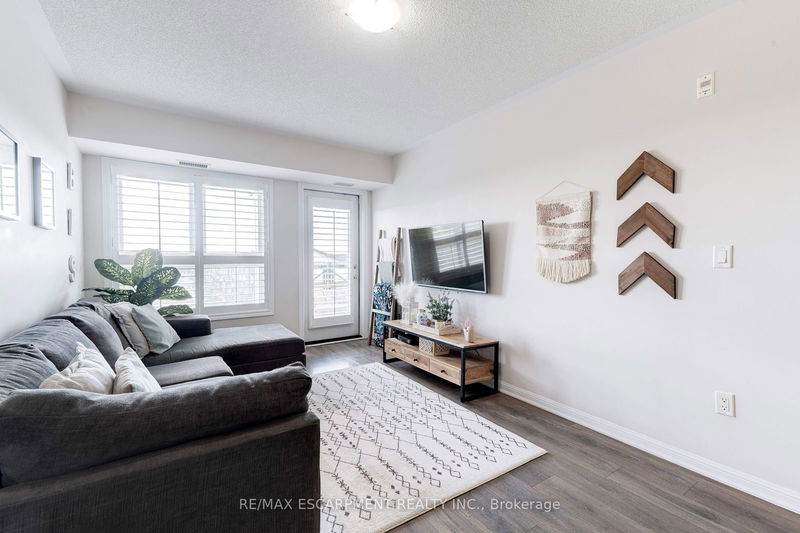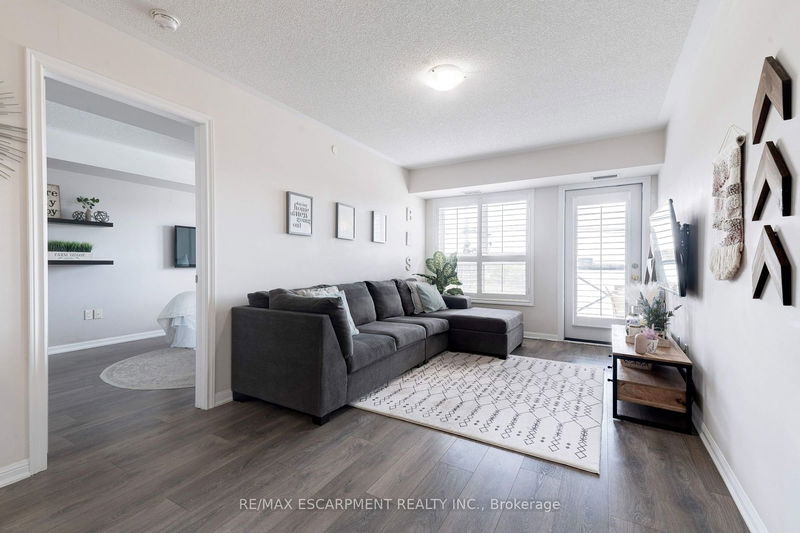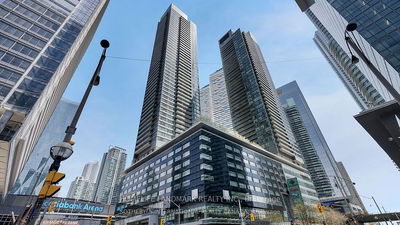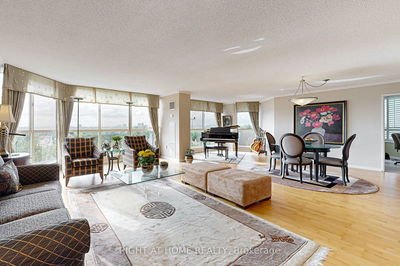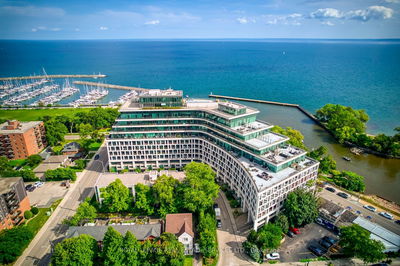406 - 1045 Nadalin
Willmott | Milton
$599,800.00
Listed about 1 month ago
- 2 bed
- 2 bath
- 800-899 sqft
- 1.0 parking
- Condo Apt
Instant Estimate
$639,130
+$39,330 compared to list price
Upper range
$689,453
Mid range
$639,130
Lower range
$588,808
Property history
- Sep 5, 2024
- 1 month ago
Sold conditionally
Listed for $599,800.00 • on market
- Aug 22, 2024
- 2 months ago
Terminated
Listed for $659,900.00 • 14 days on market
Location & area
Schools nearby
Home Details
- Description
- Discover your ideal home in this Ultra-Chic Two-Bedroom, Two-Full-Bathroom Condo, where luxury seamlessly blends with convenience. Impeccably maintained and spotlessly clean, this residence showcases a range of upgrades designed for sophisticated living. Step into a beautifully appointed kitchen featuring sleek white cabinets, gleaming granite countertops, and a stylish glass tile backsplash. Additional conveniences include a washer/dryer set within a spacious in-suite walk-in storage unit. An owned underground parking spot eliminates the hassle of winter scraping, and a dedicated storage locker provides ample space for your belongings. Situated just moments from essential amenities, schools, parks, library, and recreation centres. This condo offers unmatched convenience. Enjoy proximity to conservation areas, skiing, public transit, the GO Train, and major highways.
- Additional media
- https://unbranded.youriguide.com/1045_nadalin_heights_milton_on/
- Property taxes
- $2,419.00 per year / $201.58 per month
- Condo fees
- $430.78
- Basement
- None
- Year build
- 6-10
- Type
- Condo Apt
- Bedrooms
- 2
- Bathrooms
- 2
- Pet rules
- Restrict
- Parking spots
- 1.0 Total | 1.0 Garage
- Parking types
- Owned
- Floor
- -
- Balcony
- Open
- Pool
- -
- External material
- Brick
- Roof type
- -
- Lot frontage
- -
- Lot depth
- -
- Heating
- Forced Air
- Fire place(s)
- N
- Locker
- Owned
- Building amenities
- Bbqs Allowed, Party/Meeting Room, Visitor Parking
- Main
- Kitchen
- 9’7” x 8’12”
- Living
- 9’10” x 18’2”
- Prim Bdrm
- 9’7” x 17’10”
- 2nd Br
- 8’8” x 13’9”
Listing Brokerage
- MLS® Listing
- W9301926
- Brokerage
- RE/MAX ESCARPMENT REALTY INC.
Similar homes for sale
These homes have similar price range, details and proximity to 1045 Nadalin
