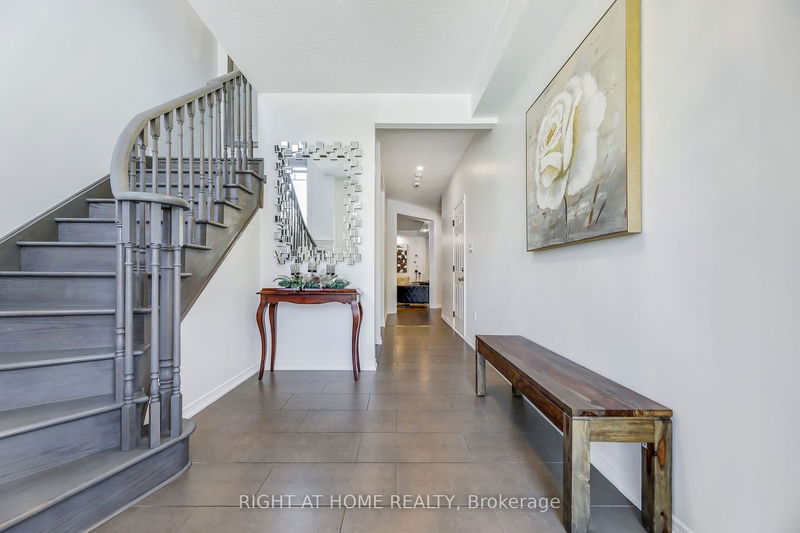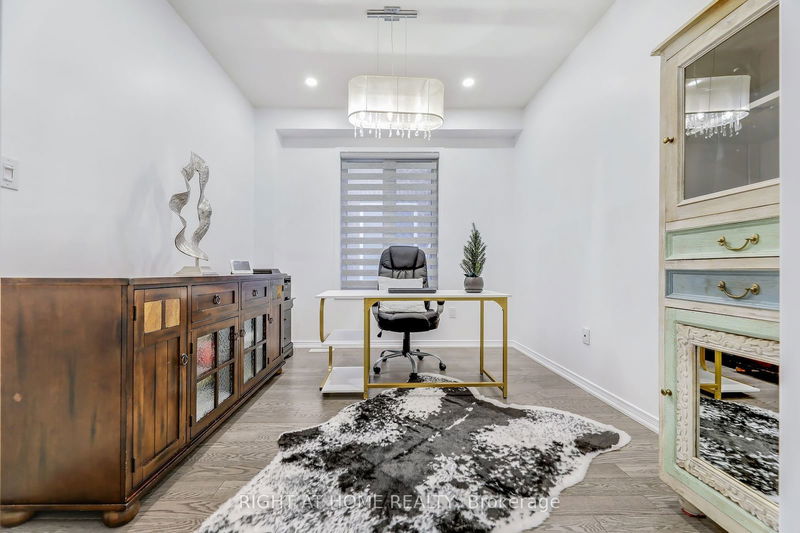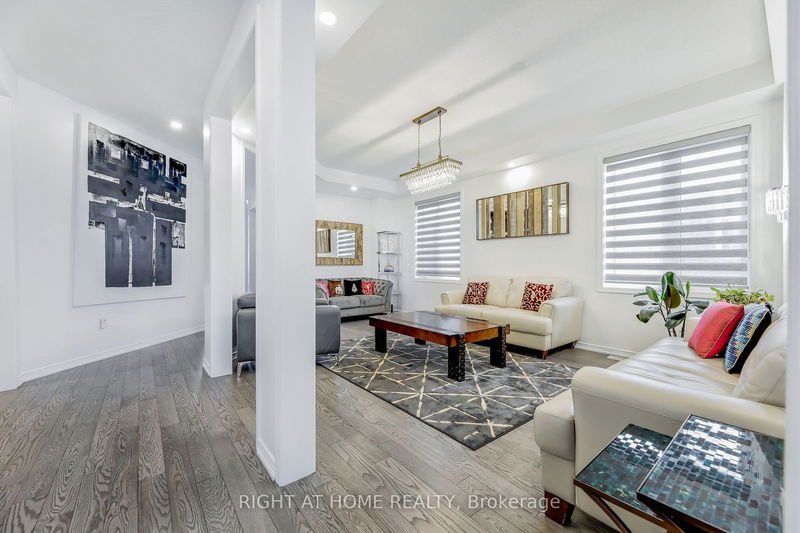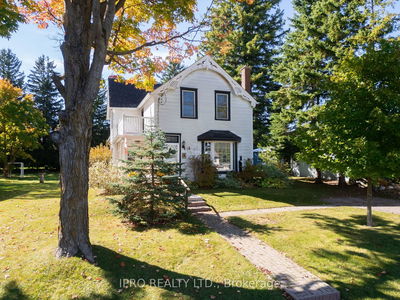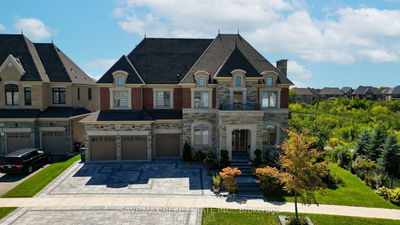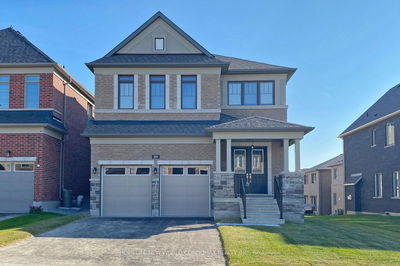74 Abercrombie
Northwest Brampton | Brampton
$1,599,999.00
Listed about 1 month ago
- 5 bed
- 5 bath
- 3000-3500 sqft
- 4.0 parking
- Detached
Instant Estimate
$1,531,607
-$68,392 compared to list price
Upper range
$1,655,183
Mid range
$1,531,607
Lower range
$1,408,030
Property history
- Now
- Listed on Sep 5, 2024
Listed for $1,599,999.00
34 days on market
- May 30, 2024
- 4 months ago
Expired
Listed for $1,679,000.00 • 3 months on market
Location & area
Schools nearby
Home Details
- Description
- Great Opportunity to own a beautiful detached house with 4400sf (approx) living space, 5 Bdrm + 2 Bdrm Finished Basement with Sep Entrance! This stunning, modern detached house offers an unparalleled living experience with its contemporary design & upgrades. Boasting an open floor plan, the spacious living areas are flooded with natural light. Light hardwood, pot lights, 9ft Ceiling.The gourmet kitchen features SS appliances, sleek granite countertops & custom cabinetry. Each bedroom provides ample space with attached washrooms, while the luxurious primary bdrm includes his & hers walk-in closets and an en-suite washroom. Located in a desirable neighbourhood of Northwest Brampton, this home is close to excellent schools, shopping centers, and recreational facilities. Don't miss the chance to own this exceptional property that seamlessly combines modern luxury with everyday convenience.
- Additional media
- -
- Property taxes
- $7,704.00 per year / $642.00 per month
- Basement
- Finished
- Basement
- Sep Entrance
- Year build
- 6-15
- Type
- Detached
- Bedrooms
- 5 + 2
- Bathrooms
- 5
- Parking spots
- 4.0 Total | 2.0 Garage
- Floor
- -
- Balcony
- -
- Pool
- None
- External material
- Brick
- Roof type
- -
- Lot frontage
- -
- Lot depth
- -
- Heating
- Forced Air
- Fire place(s)
- Y
- Main
- Living
- 18’6” x 12’0”
- Dining
- 18’6” x 12’0”
- Family
- 20’4” x 12’0”
- Kitchen
- 21’10” x 10’5”
- Breakfast
- 21’10” x 10’5”
- Den
- 10’8” x 9’12”
- 2nd
- Prim Bdrm
- 16’12” x 13’3”
- 2nd Br
- 13’3” x 10’12”
- 3rd Br
- 13’3” x 11’7”
- 4th Br
- 12’9” x 12’4”
- 5th Br
- 11’12” x 10’4”
- Bsmt
- Rec
- 21’2” x 19’12”
Listing Brokerage
- MLS® Listing
- W9301094
- Brokerage
- RIGHT AT HOME REALTY
Similar homes for sale
These homes have similar price range, details and proximity to 74 Abercrombie

