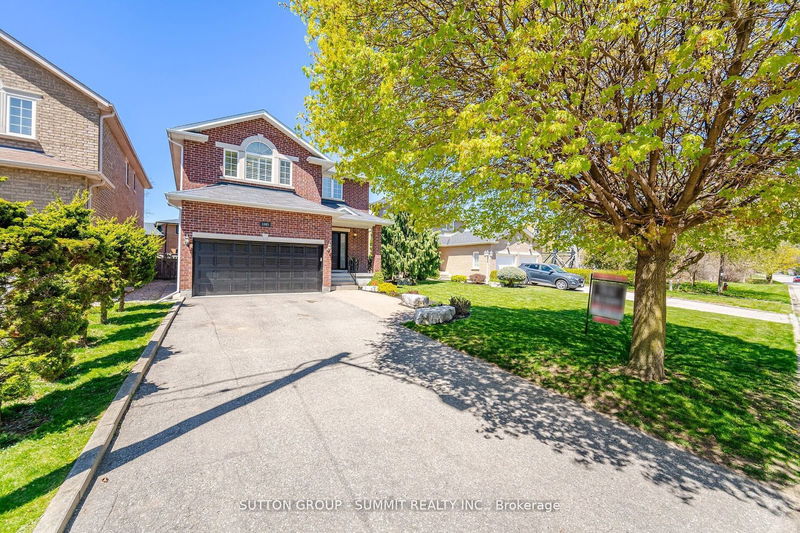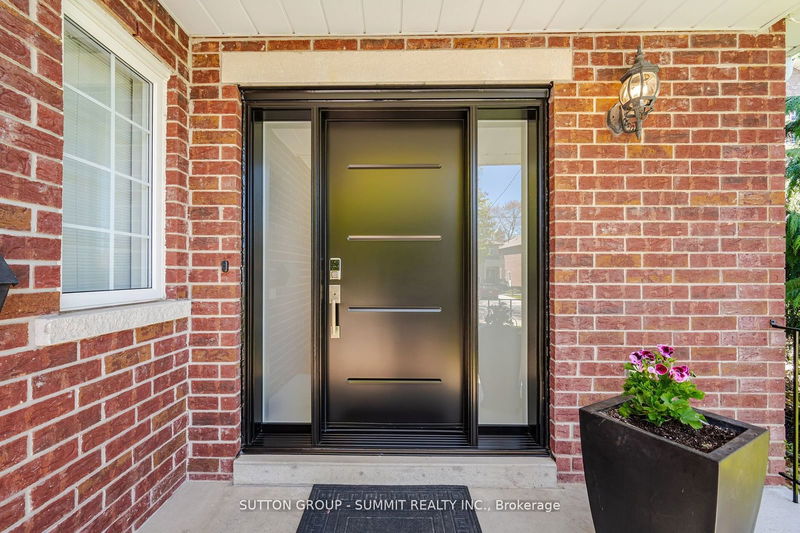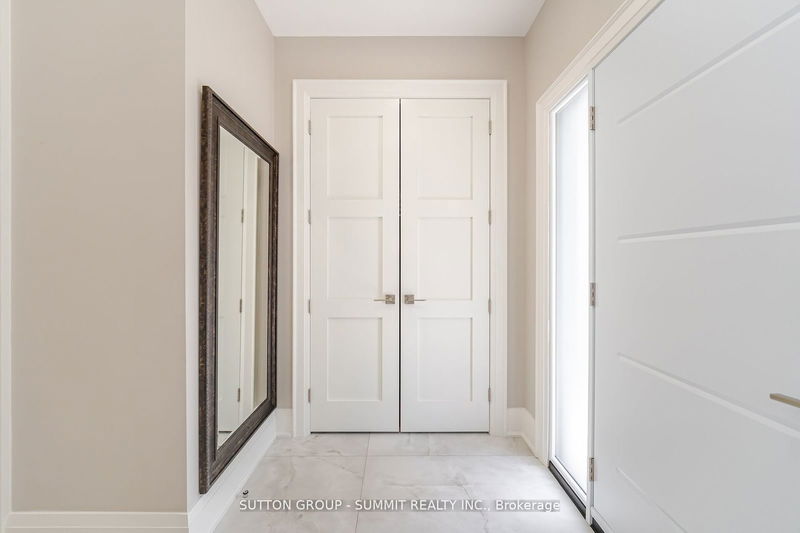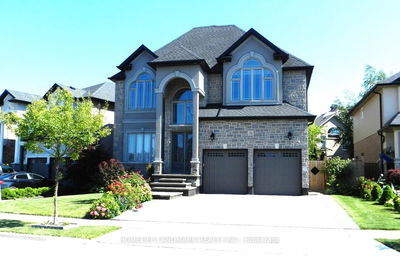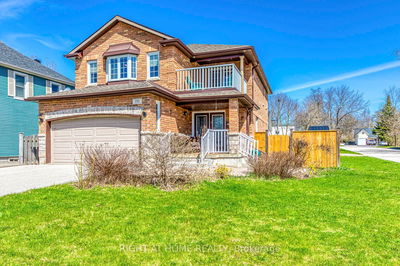1065 Halliday
Lakeview | Mississauga
$1,949,900.00
Listed about 1 month ago
- 4 bed
- 4 bath
- - sqft
- 6.0 parking
- Detached
Instant Estimate
$1,769,742
-$180,158 compared to list price
Upper range
$1,939,037
Mid range
$1,769,742
Lower range
$1,600,447
Property history
- Now
- Listed on Sep 5, 2024
Listed for $1,949,900.00
32 days on market
- Jul 8, 2024
- 3 months ago
Terminated
Listed for $1,998,000.00 • about 2 months on market
- May 2, 2024
- 5 months ago
Terminated
Listed for $2,198,000.00 • 2 months on market
Location & area
Schools nearby
Home Details
- Description
- Immaculate Custom-Built 4 Bedroom Biocca Home in The Desirable Lakeview Community, Soaring 9'Ceilings On Main Floor, Open Concept Living W/ Tons Of Natural Light. Features X-large Chef's dream kitchen High-end custom cabinetry 13 ft Island W/I Pantry,5 burner stove with custom hood, top ofline Stainless Steel appliances, large 24 x 48-inch floor tiles, overlooks family rm with hardwood flooring, custom cabinetry wall unit great for entertaining.Upgraded solid doors throughout Custom 92-inch Drs on the main floor. All Baths were renovated with high-end tiles, cabinetry, and fixtures. The primary Bedroom features an upgraded ensuite with a waterfall shower, heated flooring,a walk-in closet, and a custom-built wardrobe closet: finished basement large rec room, games area, and large spa-type bathroom. The exterior is beautifully landscaped, fully fenced rear yard with alarge tier deck and a spacious cedar Shed. close to all amenities! A MUST SEE !!!
- Additional media
- https://unbranded.mediatours.ca/property/1065-halliday-avenue-mississauga/
- Property taxes
- $7,193.00 per year / $599.42 per month
- Basement
- Finished
- Year build
- -
- Type
- Detached
- Bedrooms
- 4
- Bathrooms
- 4
- Parking spots
- 6.0 Total | 2.0 Garage
- Floor
- -
- Balcony
- -
- Pool
- None
- External material
- Brick
- Roof type
- -
- Lot frontage
- -
- Lot depth
- -
- Heating
- Forced Air
- Fire place(s)
- N
- Ground
- Kitchen
- 29’12” x 14’6”
- Breakfast
- 29’12” x 13’7”
- Pantry
- 9’6” x 5’2”
- Family
- 17’1” x 12’12”
- 2nd
- Prim Bdrm
- 17’1” x 15’6”
- 2nd Br
- 13’5” x 13’5”
- 3rd Br
- 13’5” x 13’5”
- 4th Br
- 11’2” x 10’0”
- Lower
- Rec
- 19’12” x 19’12”
- Exercise
- 7’1” x 7’1”
- Laundry
- 20’0” x 10’12”
- Cold/Cant
- 10’5” x 4’6”
Listing Brokerage
- MLS® Listing
- W9301309
- Brokerage
- SUTTON GROUP - SUMMIT REALTY INC.
Similar homes for sale
These homes have similar price range, details and proximity to 1065 Halliday

