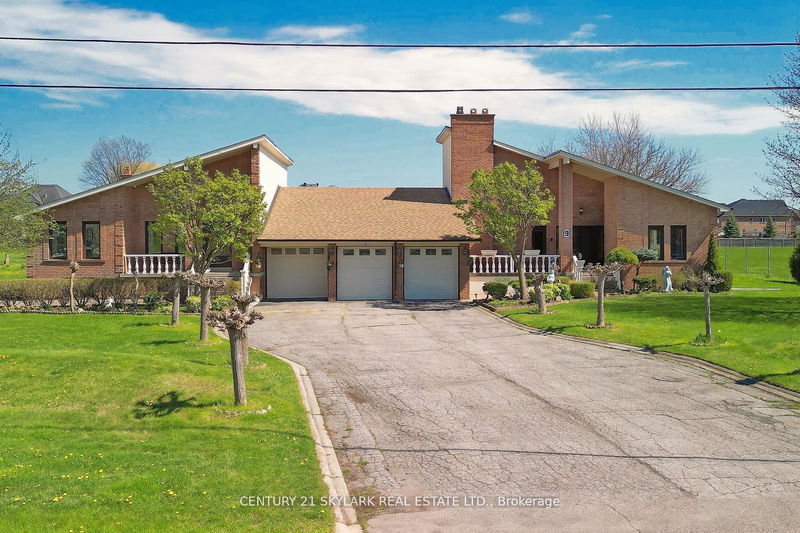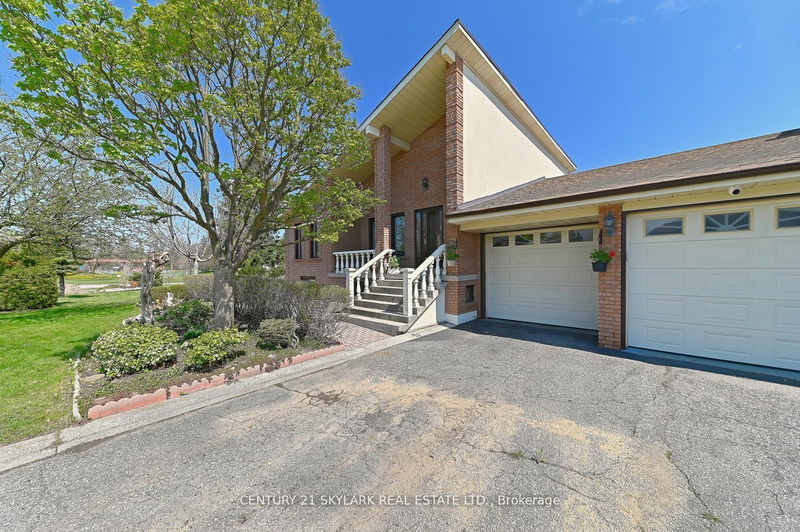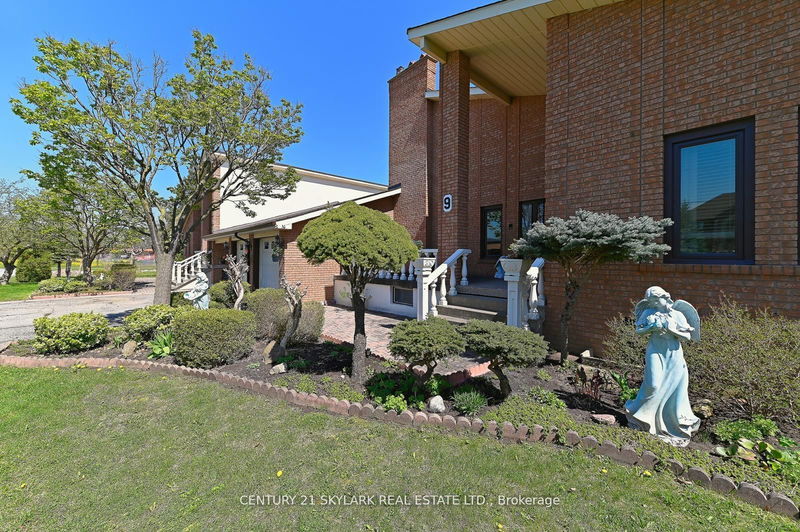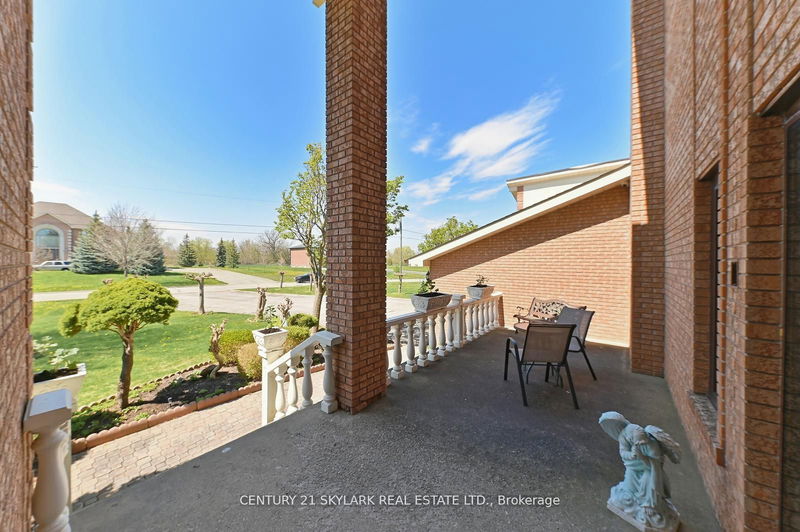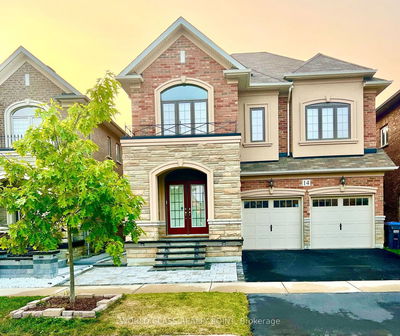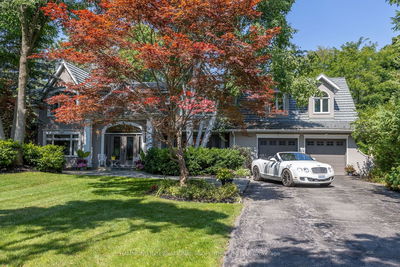9 Princess Andrea
Bram East | Brampton
$3,249,900.00
Listed about 1 month ago
- 5 bed
- 4 bath
- 3500-5000 sqft
- 15.0 parking
- Detached
Instant Estimate
$2,818,076
-$431,824 compared to list price
Upper range
$3,278,424
Mid range
$2,818,076
Lower range
$2,357,728
Property history
- Now
- Listed on Sep 5, 2024
Listed for $3,249,900.00
34 days on market
- May 1, 2024
- 5 months ago
Terminated
Listed for $3,499,999.00 • 4 months on market
Location & area
Schools nearby
Home Details
- Description
- **S E E - V I R T U A L - T O U R**Absolutely Stunning 5 Bedroom Bungalow on 2.69 Acres**3,617 Sqft Above Grade**One 3Bedroom Home with the Double Door Entry Attached by the Hallway to the Secondary 2 Bedroom Bungalow with Single Door Entry**3 Car Garage + 15 Car Driveway**Ideal Home for Family with Multi-Generations**Custom Shed in Backyard**Covered Patio for Family Barbeques**Roof - 2022**Windows Updated in 2008 & 2010**Furnace - 2008 And One In 2013**1 AC Unit Changed in 2014, 1 AC Original**2Breaker Panels**Basement Finished Large Rec Room with Bar and Kitchen, Great for Entertaining**Basement has Separate Walk-Up Entrance to the Backyard**A Great Potential to Break this Basement into Two Separate Legal Basement Units**
- Additional media
- https://tour.homeontour.com/PqOxrkHGb?branded=0
- Property taxes
- $13,282.39 per year / $1,106.87 per month
- Basement
- Part Fin
- Basement
- Sep Entrance
- Year build
- -
- Type
- Detached
- Bedrooms
- 5 + 1
- Bathrooms
- 4
- Parking spots
- 15.0 Total | 3.0 Garage
- Floor
- -
- Balcony
- -
- Pool
- None
- External material
- Brick
- Roof type
- -
- Lot frontage
- -
- Lot depth
- -
- Heating
- Forced Air
- Fire place(s)
- Y
- Main
- Living
- 14’11” x 11’10”
- Dining
- 11’10” x 11’4”
- Family
- 15’7” x 10’12”
- Kitchen
- 15’1” x 13’5”
- Prim Bdrm
- 16’7” x 13’7”
- 2nd Br
- 16’3” x 9’10”
- 3rd Br
- 11’10” x 11’6”
- Living
- 14’1” x 10’10”
- Dining
- 13’1” x 8’10”
- Kitchen
- 13’11” x 10’6”
- Prim Bdrm
- 15’5” x 11’2”
- 2nd Br
- 10’12” x 9’4”
Listing Brokerage
- MLS® Listing
- W9301364
- Brokerage
- CENTURY 21 SKYLARK REAL ESTATE LTD.
Similar homes for sale
These homes have similar price range, details and proximity to 9 Princess Andrea
