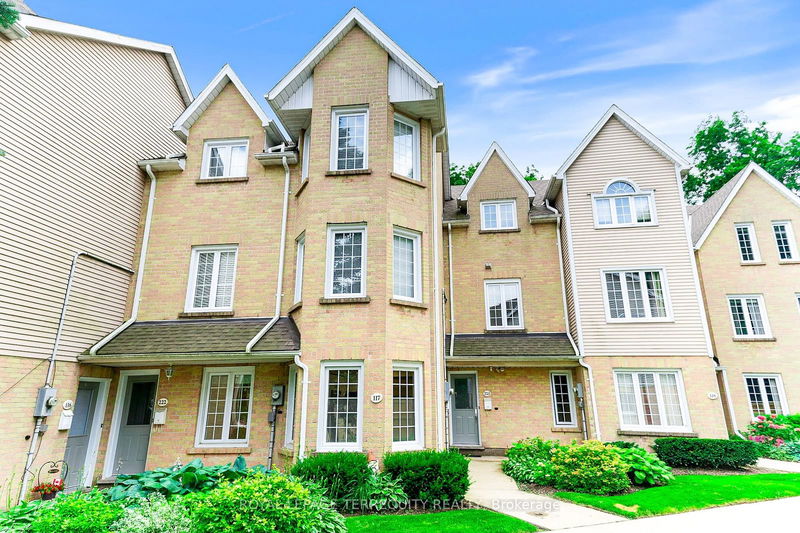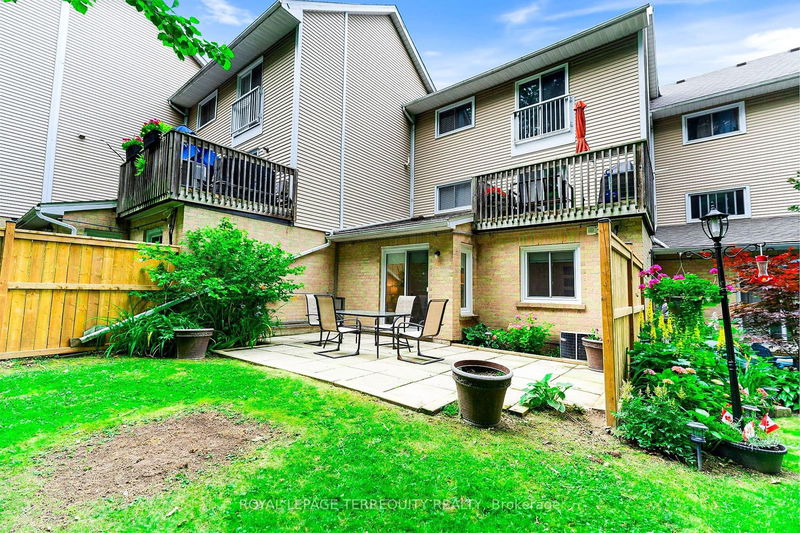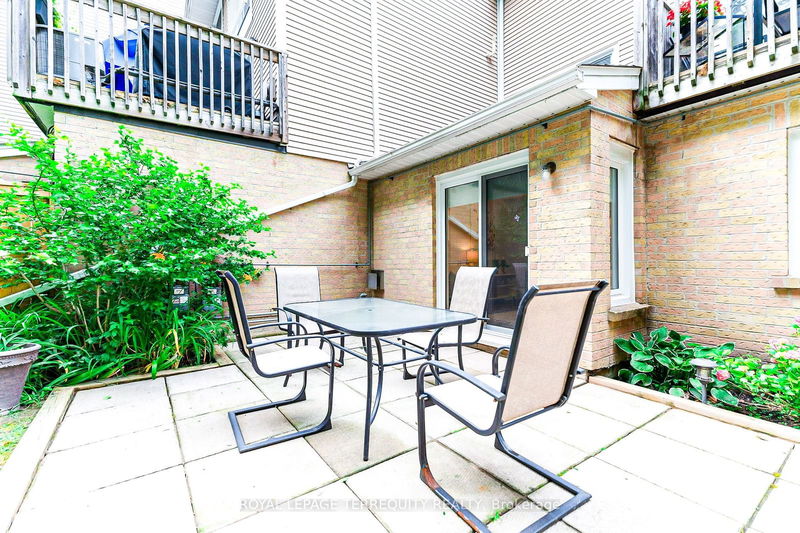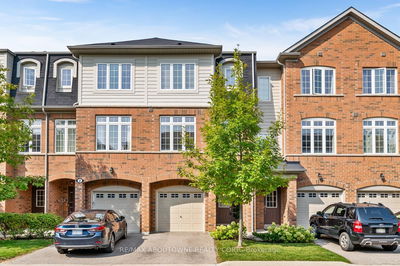117 - 2110 Cleaver
Headon | Burlington
$669,000.00
Listed about 1 month ago
- 2 bed
- 1 bath
- 900-999 sqft
- 2.0 parking
- Condo Townhouse
Instant Estimate
$650,365
-$18,635 compared to list price
Upper range
$706,681
Mid range
$650,365
Lower range
$594,050
Property history
- Now
- Listed on Sep 5, 2024
Listed for $669,000.00
33 days on market
- Jul 3, 2024
- 3 months ago
Terminated
Listed for $699,000.00 • 2 months on market
- Feb 29, 2024
- 7 months ago
Expired
Listed for $734,900.00 • 2 months on market
- Oct 15, 2022
- 2 years ago
Sold for $675,000.00
Listed for $699,900.00 • 22 days on market
Location & area
Schools nearby
Home Details
- Description
- Welcome To This Tranquil Ground Floor Suite Over Looking The Ravine. This Updated 2 Bedroom, 1Bathroom Suite Is Situated In The Coveted Headon Forest Neighbourhood Of Burlington. Boosting Open Concept Living, Luxury Vinyl Flooring, Newly Painted Thru-Out, Over 900sq/ft Of Living Space, Eat-In Kitchen With Gorgeous White Cabinetry & Stainless Steel Appliances. The Living Room Is Highlighted By A Corner Gas Fireplace With A Recessed Television Nook & Vaulted Ceilings Connecting To SlidingDoors Leading To The Oversized Terrace/Garden. Enjoy Relaxing Or Entertaining In Your Tranquil Backyard With The Ambiance Of The Ravine & Mature Trees. Primary Is flooded With Natural Light & A Double Closet. Second Bedroom Is Perfect For A Nursery, Office Or Guest Bedroom. Enjoy The Luxury Of A Single Car Garage With A Rarely Offered Enclosed 12'x 4'Storage Room & a secondary outdoor parking spot. Walking Distance To All Essential Amenities, Restaurants, Parks, Schools, Multi-Use Trail &The 407.
- Additional media
- -
- Property taxes
- $2,567.00 per year / $213.92 per month
- Condo fees
- $425.37
- Basement
- None
- Year build
- 31-50
- Type
- Condo Townhouse
- Bedrooms
- 2
- Bathrooms
- 1
- Pet rules
- Restrict
- Parking spots
- 2.0 Total | 1.0 Garage
- Parking types
- Owned
- Floor
- -
- Balcony
- Terr
- Pool
- -
- External material
- Brick
- Roof type
- -
- Lot frontage
- -
- Lot depth
- -
- Heating
- Forced Air
- Fire place(s)
- Y
- Locker
- Ensuite+Owned
- Building amenities
- -
- Main
- Living
- 11’6” x 23’5”
- Dining
- 11’6” x 23’5”
- Kitchen
- 8’11” x 15’12”
- Prim Bdrm
- 10’2” x 12’2”
- Br
- 8’5” x 9’12”
Listing Brokerage
- MLS® Listing
- W9301393
- Brokerage
- ROYAL LEPAGE TERREQUITY REALTY
Similar homes for sale
These homes have similar price range, details and proximity to 2110 Cleaver









