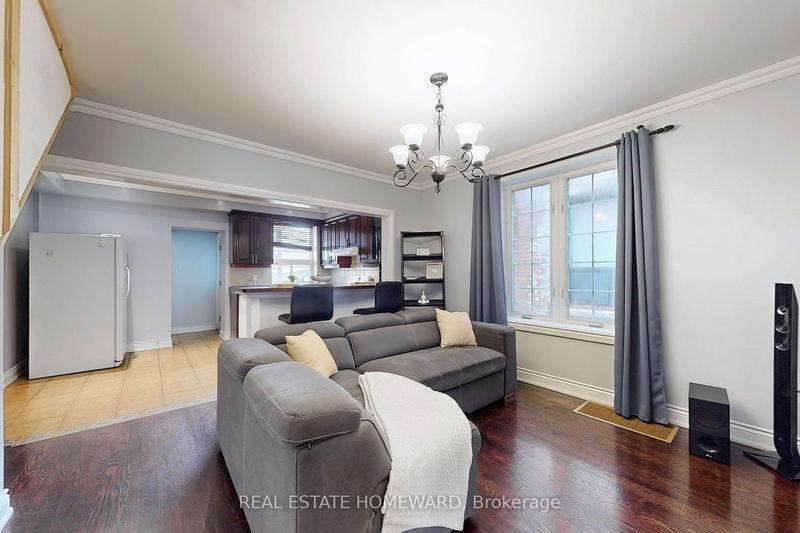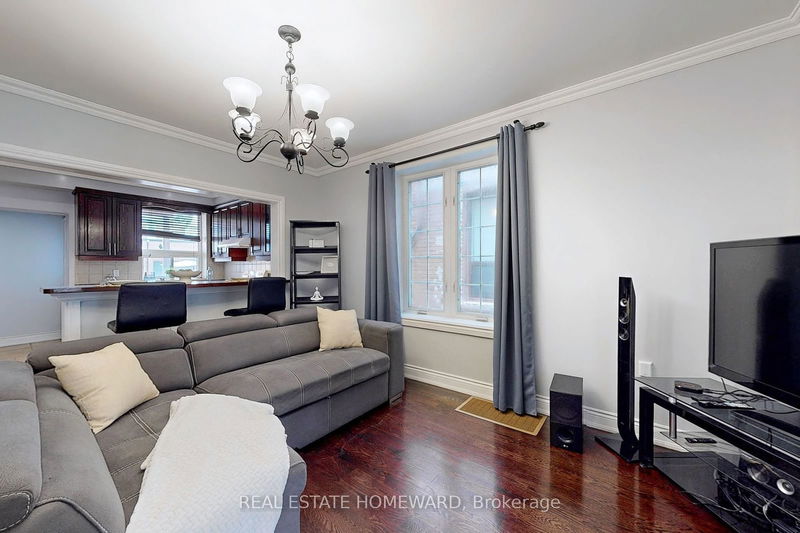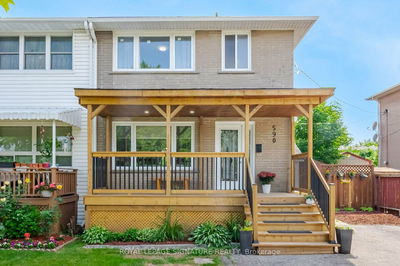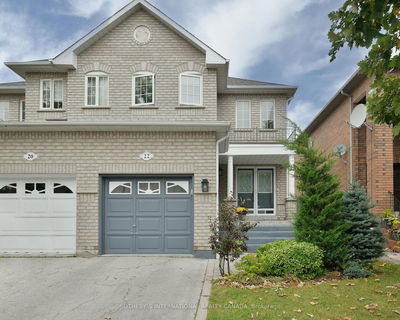1425 Lansdowne
Corso Italia-Davenport | Toronto
$1,425,800.00
Listed about 1 month ago
- 3 bed
- 3 bath
- - sqft
- 2.0 parking
- Semi-Detached
Instant Estimate
$1,340,632
-$85,168 compared to list price
Upper range
$1,485,065
Mid range
$1,340,632
Lower range
$1,196,199
Property history
- Now
- Listed on Sep 5, 2024
Listed for $1,425,800.00
35 days on market
Location & area
Schools nearby
Home Details
- Description
- This Is What You Have Been Waiting For! Beautiful Brick 2 1/2 Storey Home In Corso Italia! Steps Away From Vibrant St Clair, Earlscourt Park, JJP Community Centre, Restaurants, Coffee Shops, Boutique Stores, TTC & More! Great Investment Property Or Option To Easily Convert It Back Into A Single Family Home. Rear Laneway Access For Two Car Parking. Finished Basement With Separate Entrance. Shared Washer/Dryer. Main Floor Open Concept Kitchen/Living, Lots of Cabinets & Counter Space, Bedroom With French Doors, Providing Privacy And Flexibility In Its Use. Second Floor Boasts A Renovated Eat In Kitchen With S/S Appliances And Two Generous Sized Bedrooms With Closets. Gleaming Oak Floors Throughout The Home. Head Up To The Top! This Third Floor Oasis Offers a Cozy Living/TV Area, Leading To A Private Covered Terrace Ideal For Year Round Enjoyment. Finally Step Out To The Uncovered Section For Sunbathing, Star Gazing And A View Of The CN Tower! This Property Offers Location, Luxury, Comfort And Convenience! Just Move In And Enjoy! It Is A Must See!
- Additional media
- https://www.winsold.com/tour/365452
- Property taxes
- $4,420.48 per year / $368.37 per month
- Basement
- Finished
- Basement
- Sep Entrance
- Year build
- 100+
- Type
- Semi-Detached
- Bedrooms
- 3 + 1
- Bathrooms
- 3
- Parking spots
- 2.0 Total
- Floor
- -
- Balcony
- -
- Pool
- None
- External material
- Brick
- Roof type
- -
- Lot frontage
- -
- Lot depth
- -
- Heating
- Forced Air
- Fire place(s)
- N
- Main
- Kitchen
- 10’11” x 14’7”
- Dining
- 10’11” x 14’7”
- Living
- 14’4” x 15’1”
- 2nd Br
- 9’9” x 10’6”
- 2nd
- Kitchen
- 7’2” x 8’3”
- Dining
- 11’7” x 9’5”
- 3rd Br
- 11’7” x 9’5”
- Prim Bdrm
- 11’7” x 15’4”
- 3rd
- Family
- 13’5” x 14’11”
- Other
- 21’12” x 15’12”
- Bsmt
- Living
- 19’3” x 13’8”
- 4th Br
- 15’1” x 8’4”
Listing Brokerage
- MLS® Listing
- W9302648
- Brokerage
- REAL ESTATE HOMEWARD
Similar homes for sale
These homes have similar price range, details and proximity to 1425 Lansdowne









