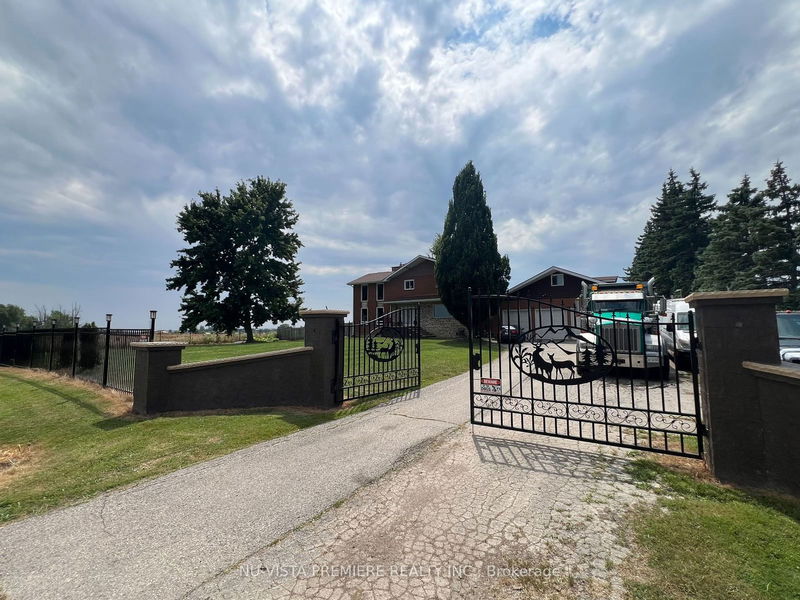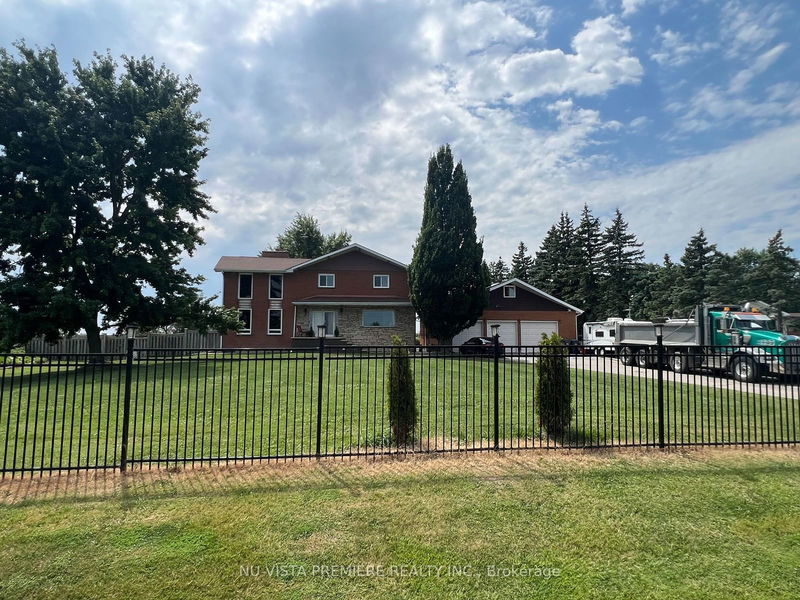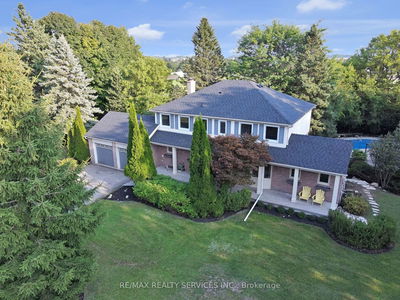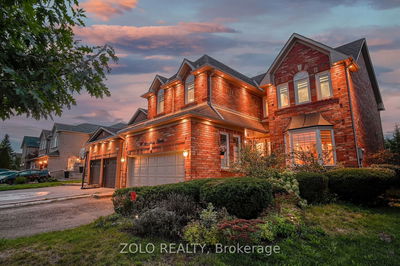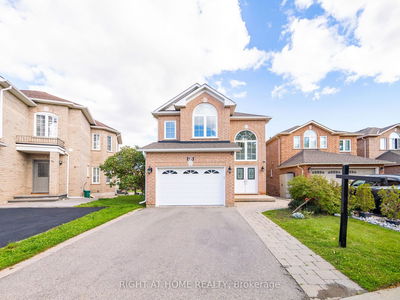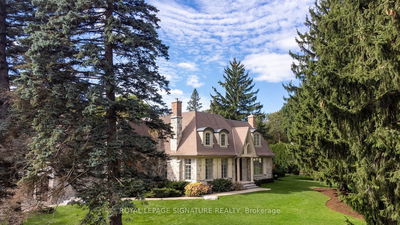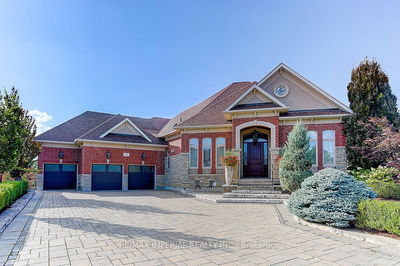13080 Centreville Creek
Rural Caledon | Caledon
$2,199,999.00
Listed about 1 month ago
- 4 bed
- 4 bath
- 2500-3000 sqft
- 21.0 parking
- Detached
Instant Estimate
$2,081,634
-$118,365 compared to list price
Upper range
$2,381,828
Mid range
$2,081,634
Lower range
$1,781,440
Property history
- Now
- Listed on Sep 5, 2024
Listed for $2,199,999.00
33 days on market
Location & area
Schools nearby
Home Details
- Description
- Welcome to this beautiful home in Caledon, offering approximately 2,700 sqft of thoughtfully designed living space. Nestled on a fully fenced lot near the city, this residence features a striking blend of brick and stone construction. Inside, you'll find a spacious layout with four bedrooms, with an additional two bedrooms in the finished basement. The basement includes a separate entrance, perfect for extended family or guests. The main floor is enhanced with new kitchen upgrades, elegant porcelain tiles, and a vaulted ceiling in the living room, where a cozy wood-burning fireplace awaits. The home also includes a unique loft space behind the garage for extra storage. This stunning home also boasts an impressive 21 parking spaces! Whether you're hosting gatherings, have multiple vehicles, or need ample space for RVs and guests, this property has you covered. The expansive driveway and dedicated parking area provide unmatched convenience and flexibility for your lifestyle. Enjoy the peace of mind that comes with having plenty of room for everyone and everything. This home truly offers the best in comfort and practicality don't miss out on this one-of-a-kind opportunity!
- Additional media
- -
- Property taxes
- $7,188.00 per year / $599.00 per month
- Basement
- Finished
- Year build
- 51-99
- Type
- Detached
- Bedrooms
- 4 + 2
- Bathrooms
- 4
- Parking spots
- 21.0 Total | 6.0 Garage
- Floor
- -
- Balcony
- -
- Pool
- None
- External material
- Brick
- Roof type
- -
- Lot frontage
- -
- Lot depth
- -
- Heating
- Heat Pump
- Fire place(s)
- Y
- Main
- Living
- 16’10” x 14’9”
- Dining
- 16’10” x 10’10”
- Family
- 18’7” x 9’5”
- Kitchen
- 16’9” x 16’5”
- Breakfast
- 14’12” x 7’1”
- Loft
- 33’12” x 14’10”
- Laundry
- 5’3” x 11’10”
- 2nd
- Prim Bdrm
- 10’10” x 12’2”
- 2nd Br
- 15’9” x 12’6”
- 3rd Br
- 12’2” x 12’0”
- 4th Br
- 12’2” x 9’10”
Listing Brokerage
- MLS® Listing
- W9302965
- Brokerage
- NU-VISTA PREMIERE REALTY INC.
Similar homes for sale
These homes have similar price range, details and proximity to 13080 Centreville Creek
