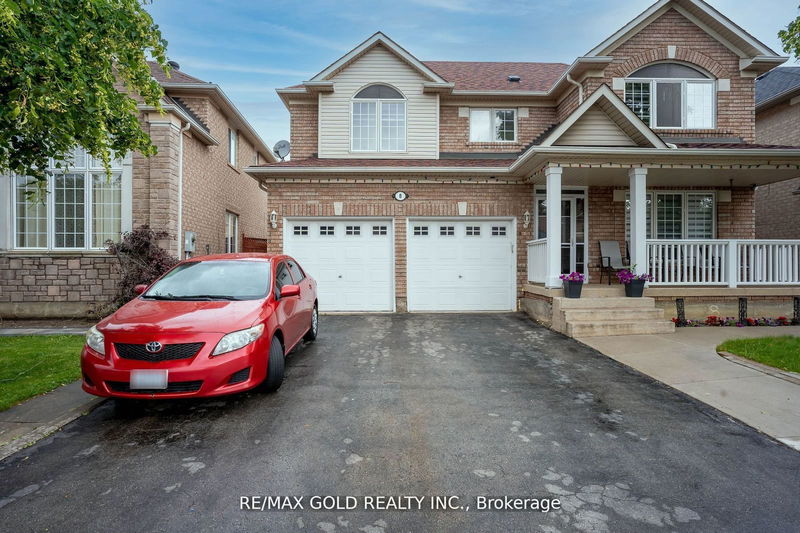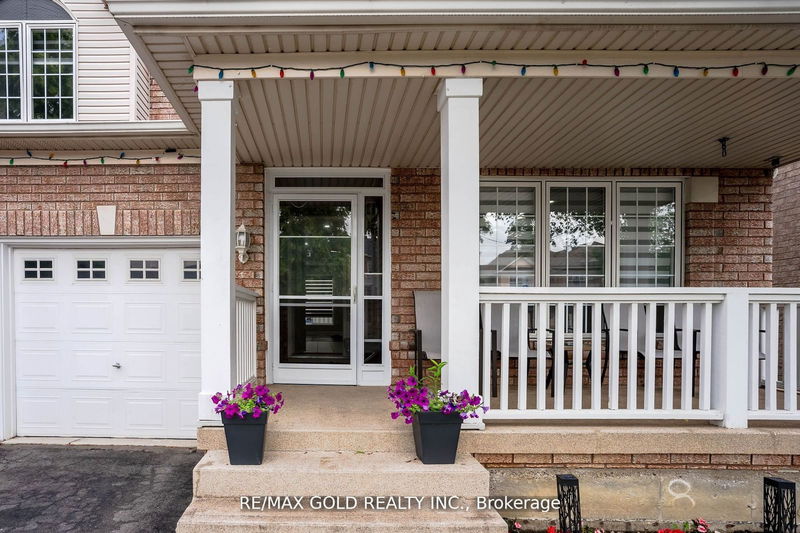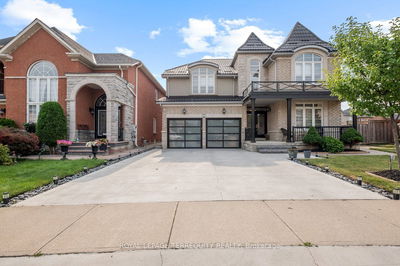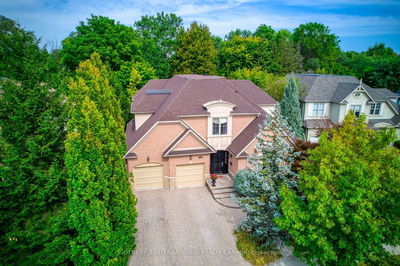8 Upshall
Vales of Castlemore | Brampton
$1,299,990.00
Listed about 1 month ago
- 4 bed
- 4 bath
- - sqft
- 6.0 parking
- Detached
Instant Estimate
$1,280,477
-$19,514 compared to list price
Upper range
$1,380,129
Mid range
$1,280,477
Lower range
$1,180,824
Property history
- Now
- Listed on Sep 5, 2024
Listed for $1,299,990.00
33 days on market
- Jun 15, 2024
- 4 months ago
Terminated
Listed for $1,299,990.00 • 2 months on market
- Nov 17, 2023
- 11 months ago
Terminated
Listed for $1,299,990.00 • 3 months on market
Location & area
Schools nearby
Home Details
- Description
- Introducing 8 Upshall: Your Dream Home in Castlemore! Every detail has been carefully designed to create a living space that epitomizes luxury living at its finest. Experience enhanced comfort with a Owned new furnace, AC, and Hot water tank. These modern and energy-efficient upgrade sensure a cozy and comfortable living environment year-round. The state-of-the-art gourmet kitchen is a culinary enthusiast's dream, equipped with top-of-the-line All New appliances. With spacious living areas, Two bedroom basement, entertaining family and friends has never been more enjoyable. Situated in a sought-after neighborhood. Enjoy easy access to reputable schools, shopping centers, dining establishments, and recreational facilities, ensuring a well-rounded and convenient lifestyle.8 Upshall is a home that offers not just a living space, but a complete lifestyle upgrade. Don't miss the chance to make this exception property yours. Your dream home awaits!
- Additional media
- -
- Property taxes
- $6,495.00 per year / $541.25 per month
- Basement
- Finished
- Basement
- Sep Entrance
- Year build
- -
- Type
- Detached
- Bedrooms
- 4 + 2
- Bathrooms
- 4
- Parking spots
- 6.0 Total | 2.0 Garage
- Floor
- -
- Balcony
- -
- Pool
- None
- External material
- Brick
- Roof type
- -
- Lot frontage
- -
- Lot depth
- -
- Heating
- Forced Air
- Fire place(s)
- Y
- 2nd
- Br
- 14’0” x 13’2”
- 2nd Br
- 13’4” x 12’6”
- 3rd Br
- 10’11” x 11’11”
- 4th Br
- 9’12” x 9’12”
- Main
- Living
- 18’1” x 11’10”
- Dining
- 18’1” x 11’10”
- Family
- 10’1” x 12’12”
- Kitchen
- 16’1” x 12’12”
- Breakfast
- 16’1” x 12’12”
- Bsmt
- Living
- 22’12” x 12’10”
- Br
- 14’9” x 11’10”
- 2nd Br
- 12’10” x 11’10”
Listing Brokerage
- MLS® Listing
- W9302098
- Brokerage
- RE/MAX GOLD REALTY INC.
Similar homes for sale
These homes have similar price range, details and proximity to 8 Upshall









